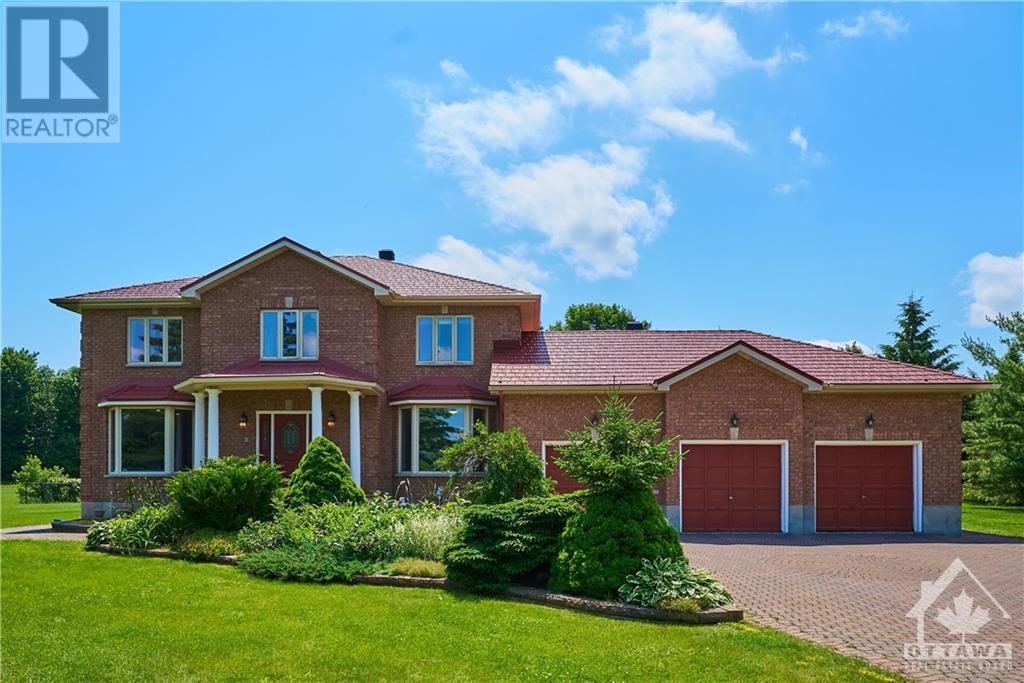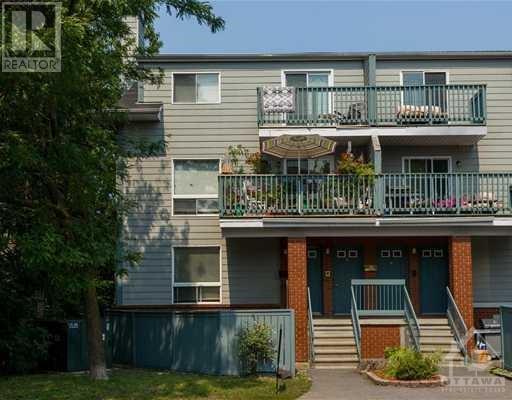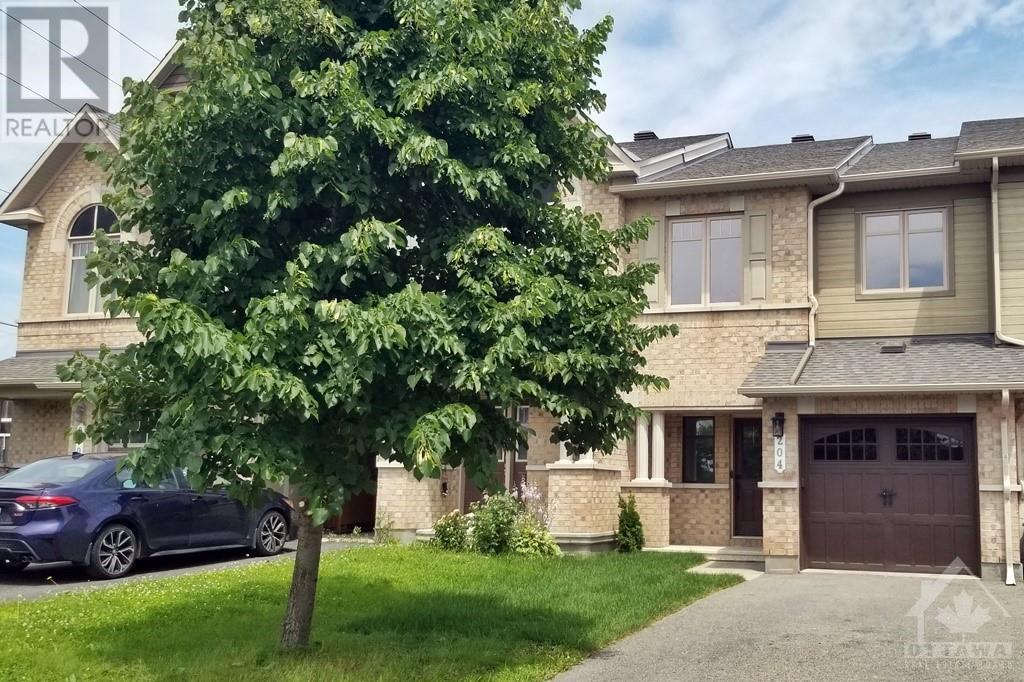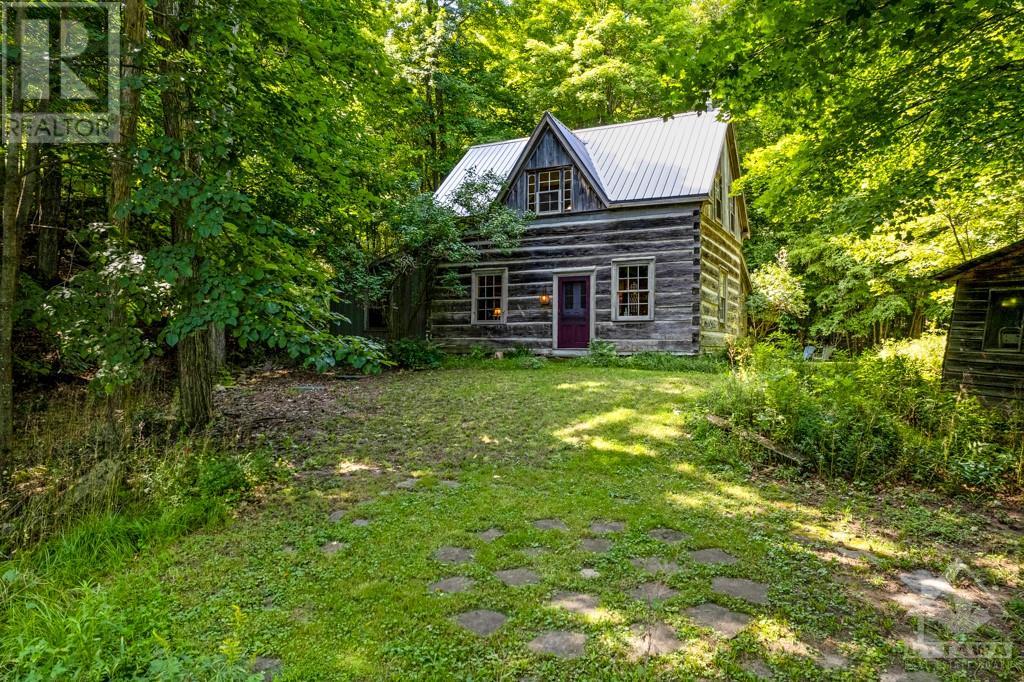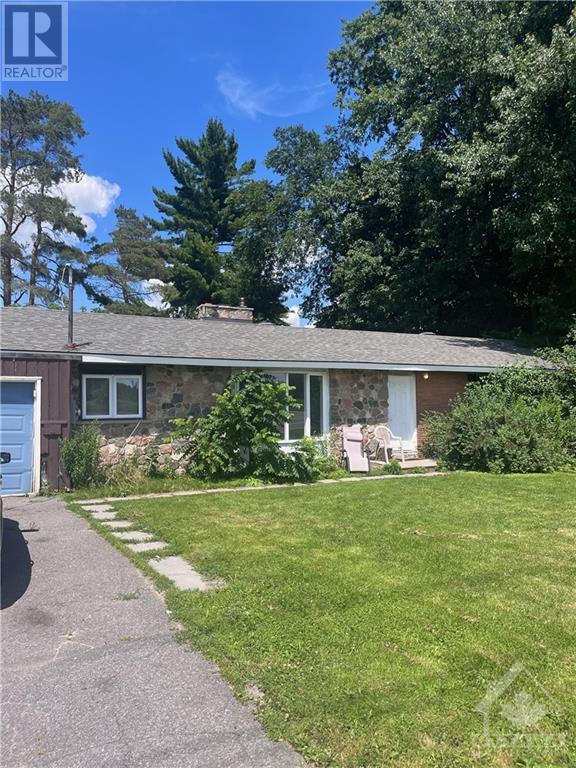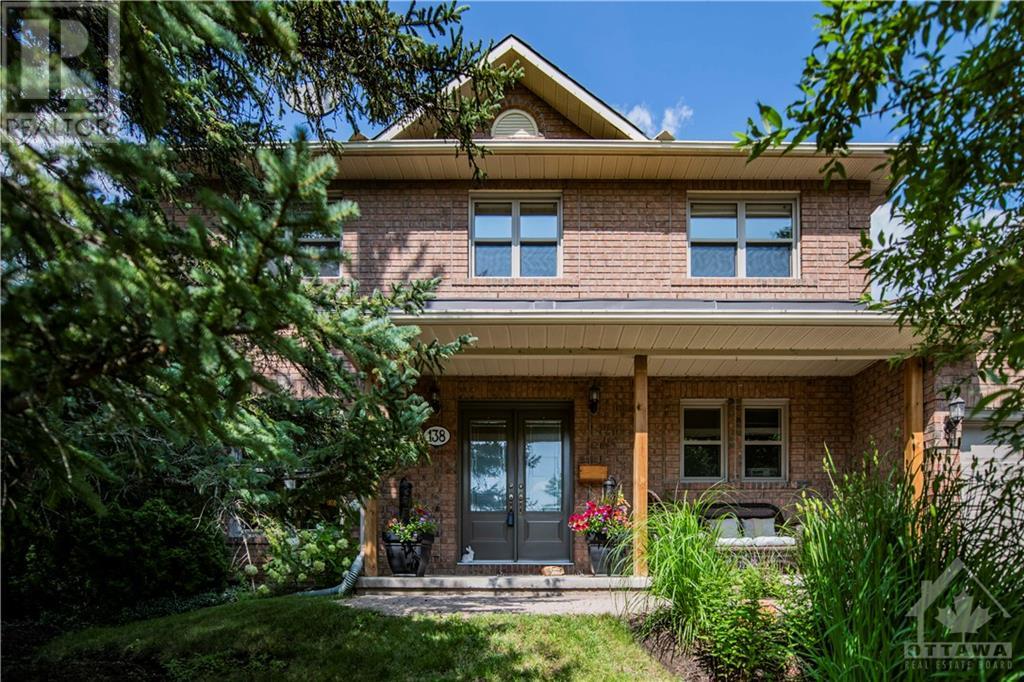148 LAKE TRAIL ROAD
Greely, Ontario K1S1N4
$6,499
| Bathroom Total | 4 |
| Bedrooms Total | 6 |
| Half Bathrooms Total | 0 |
| Year Built | 2024 |
| Cooling Type | Central air conditioning, Air exchanger |
| Flooring Type | Wall-to-wall carpet, Vinyl, Ceramic |
| Heating Type | Forced air |
| Heating Fuel | Natural gas |
| Stories Total | 2 |
| Primary Bedroom | Second level | 19'0" x 12'7" |
| Other | Second level | Measurements not available |
| 5pc Ensuite bath | Second level | Measurements not available |
| 3pc Bathroom | Second level | Measurements not available |
| Bedroom | Second level | 12'0" x 13'3" |
| Bedroom | Second level | 9'11" x 13'10" |
| Office | Basement | 12'10" x 7'5" |
| Recreation room | Basement | 31'7" x 17'1" |
| Bedroom | Basement | 12'3" x 12'9" |
| Other | Basement | Measurements not available |
| Bedroom | Basement | 14'10" x 13'3" |
| Other | Basement | Measurements not available |
| 3pc Bathroom | Basement | Measurements not available |
| Office | Main level | 10'0" x 9'3" |
| Foyer | Main level | Measurements not available |
| Mud room | Main level | Measurements not available |
| 3pc Bathroom | Main level | Measurements not available |
| Kitchen | Main level | 15'7" x 14'0" |
| Dining room | Main level | 29'0" x 15'11" |
| Bedroom | Main level | 14'0" x 13'11" |
YOU MAY ALSO BE INTERESTED IN…
Previous
Next














