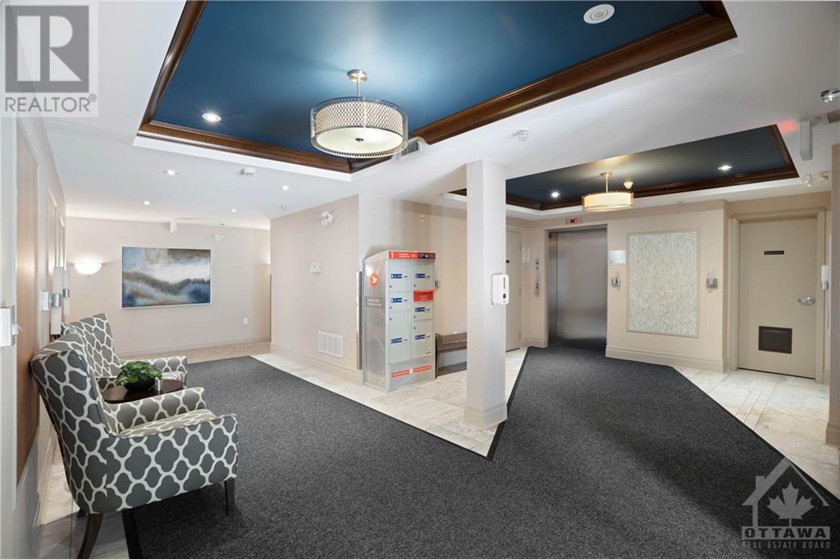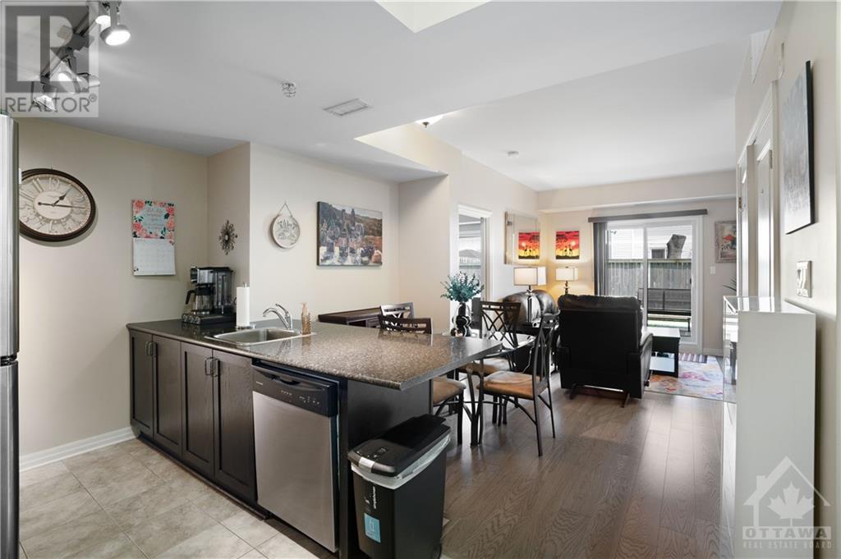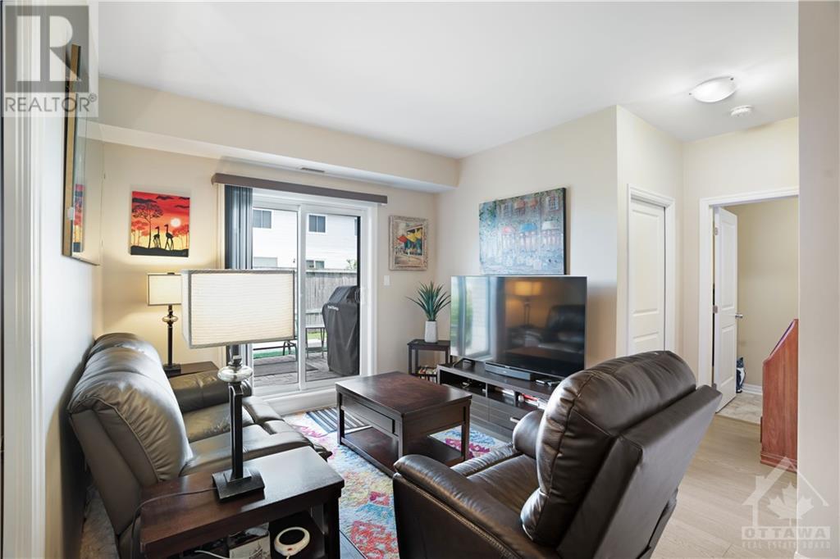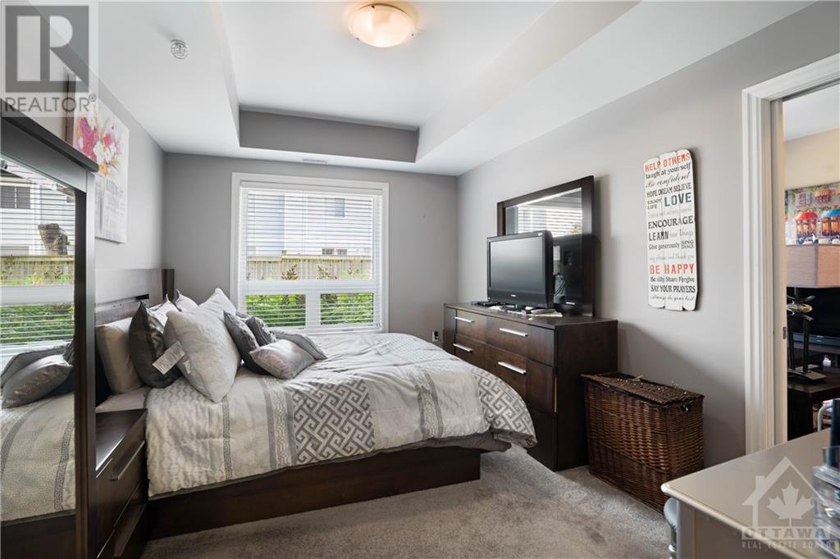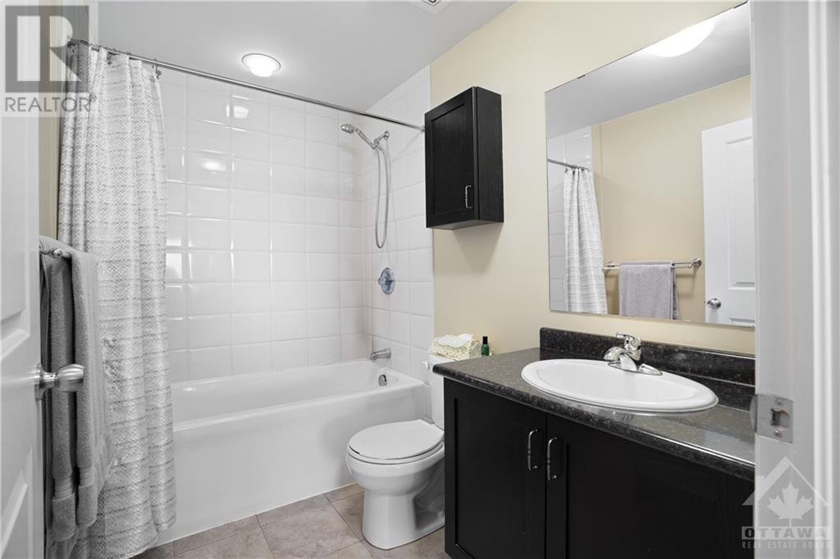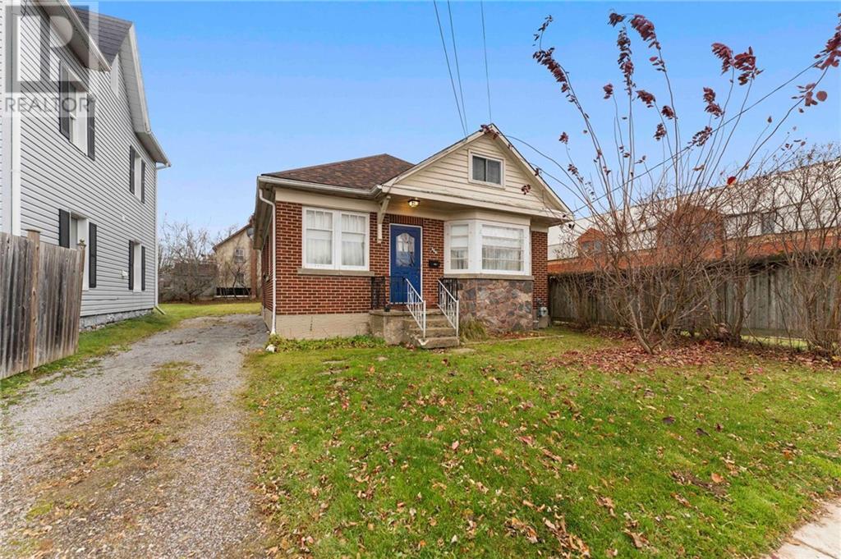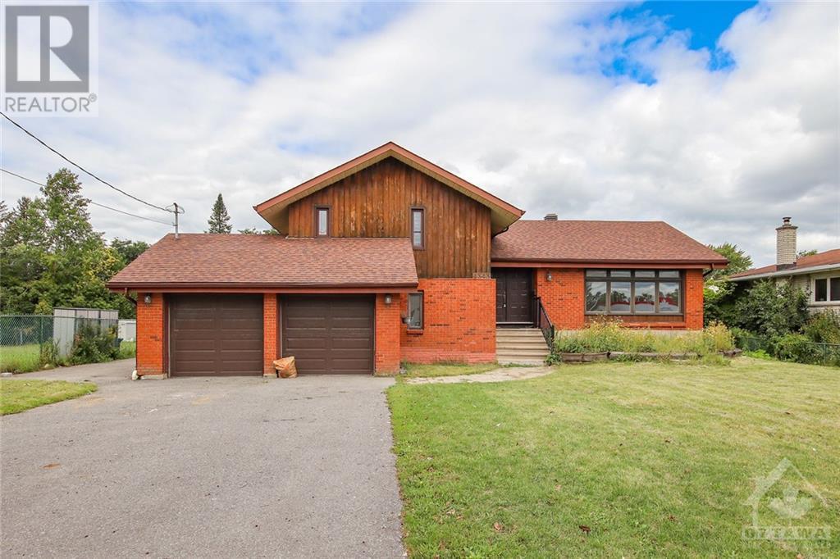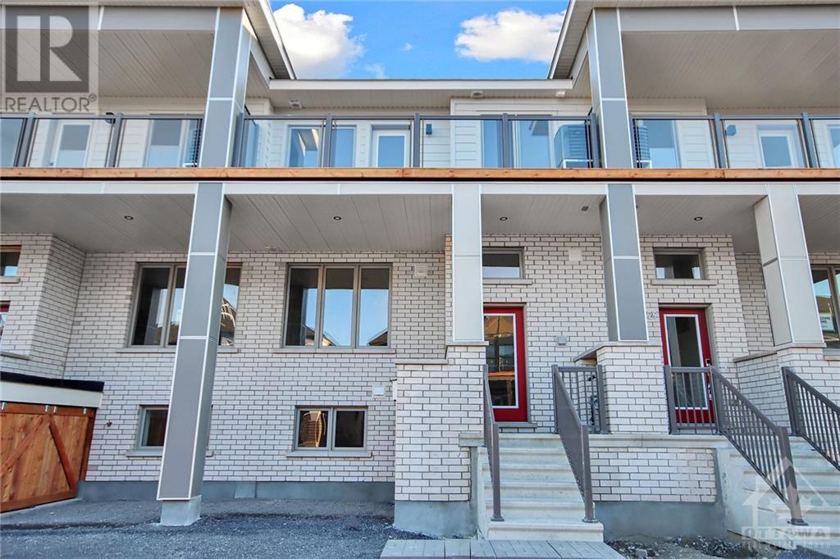225 WINTERFELL PRIVATE UNIT#104
Gloucester, Ontario K1G4J1
$389,000
| Bathroom Total | 2 |
| Bedrooms Total | 2 |
| Half Bathrooms Total | 0 |
| Year Built | 2014 |
| Cooling Type | Central air conditioning |
| Flooring Type | Wall-to-wall carpet, Hardwood, Ceramic |
| Heating Type | Forced air |
| Heating Fuel | Natural gas |
| Stories Total | 1 |
| Bedroom | Main level | 10'4" x 13'10" |
| Living room/Dining room | Main level | 10'0" x 18'0" |
| Bedroom | Main level | 13'3" x 9'5" |
| 1pc Bathroom | Main level | 6'0" x 8'7" |
| Kitchen | Main level | 9'6" x 8'6" |
| Other | Main level | 4'11" x 8'6" |
| 1pc Bathroom | Main level | 6'0" x 10'0" |
| Other | Other | 10'0" x 6'0" |
YOU MAY ALSO BE INTERESTED IN…
Previous
Next




