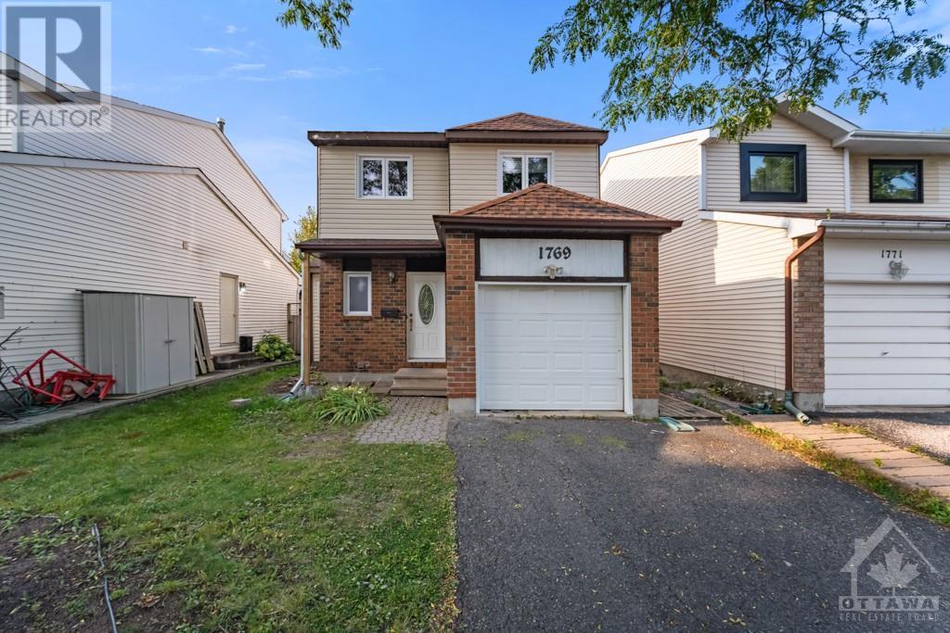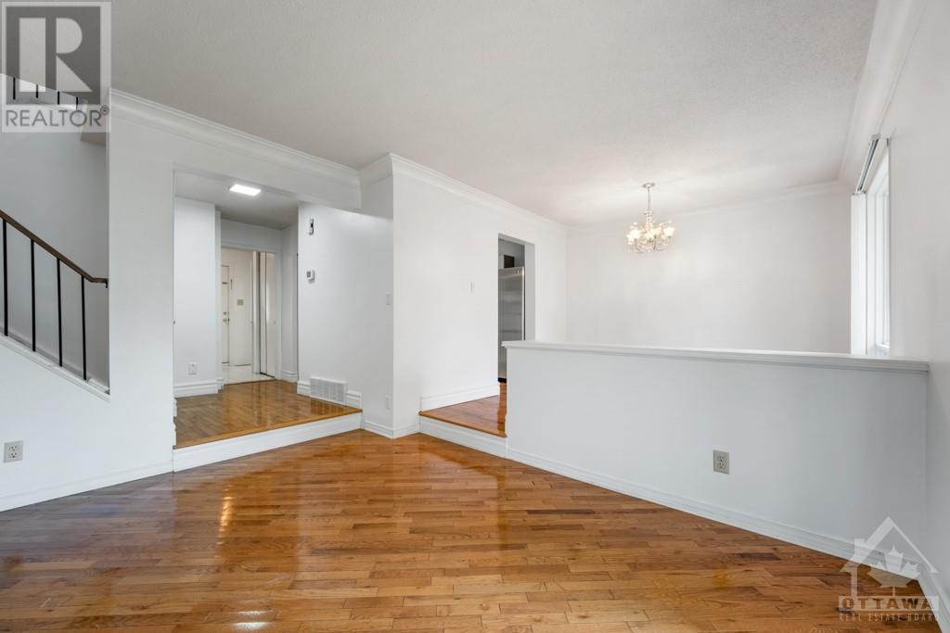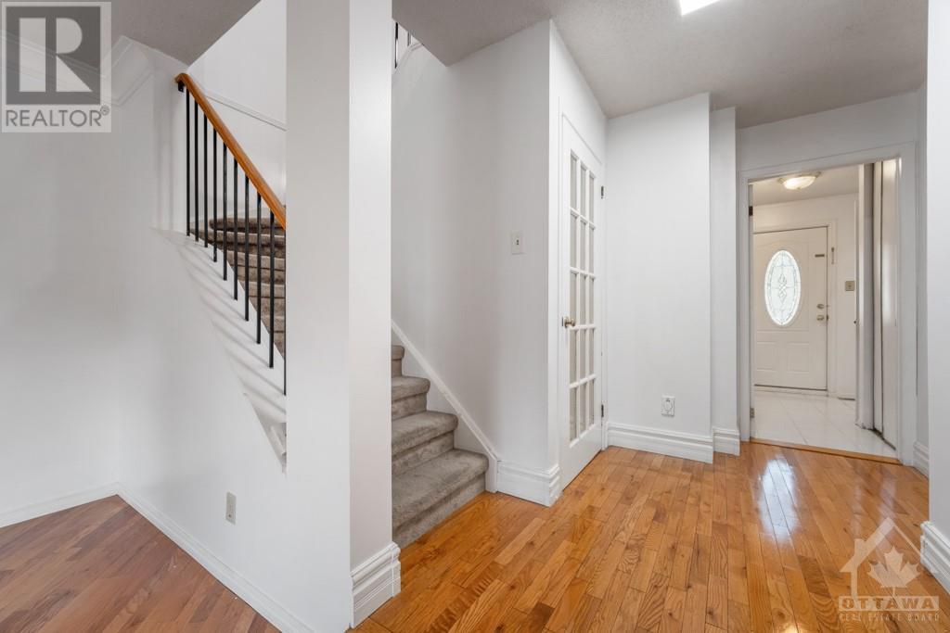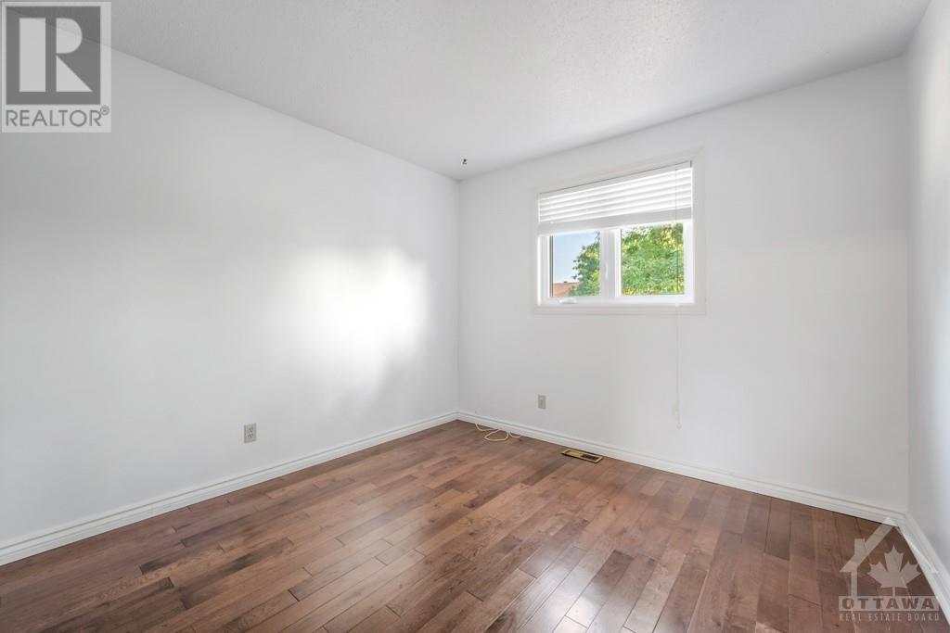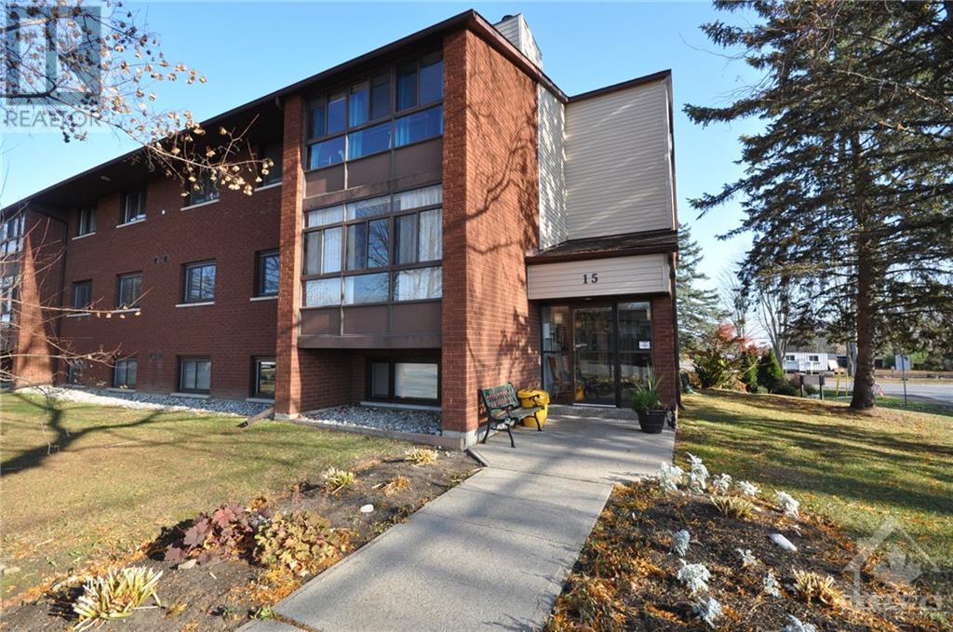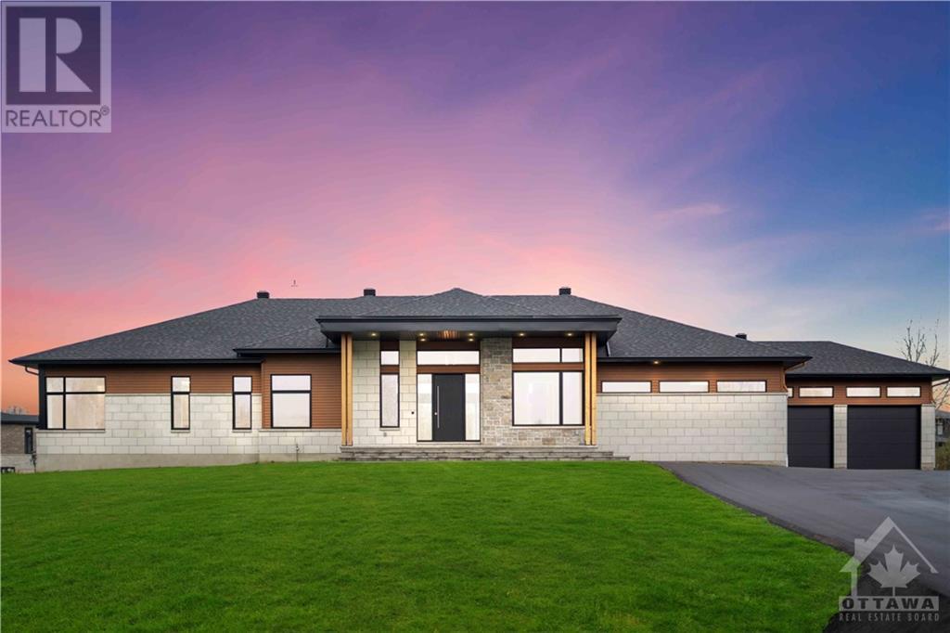1769 BROMONT WAY
Ottawa, Ontario K1C5K1
$649,900
| Bathroom Total | 3 |
| Bedrooms Total | 3 |
| Half Bathrooms Total | 1 |
| Year Built | 1984 |
| Cooling Type | Central air conditioning |
| Flooring Type | Hardwood, Laminate, Tile |
| Heating Type | Forced air |
| Heating Fuel | Natural gas |
| Stories Total | 2 |
| Primary Bedroom | Second level | 14'8" x 14'7" |
| Other | Second level | Measurements not available |
| 3pc Ensuite bath | Second level | Measurements not available |
| 3pc Bathroom | Second level | 9'8" x 4'11" |
| Bedroom | Second level | 10'9" x 9'7" |
| Bedroom | Second level | 9'11" x 10'0" |
| Recreation room | Basement | 20'4" x 14'6" |
| Laundry room | Basement | Measurements not available |
| Kitchen | Main level | 12'9" x 11'10" |
| Dining room | Main level | 10'10" x 8'8" |
| Living room/Fireplace | Main level | 13'9" x 12'7" |
| 2pc Bathroom | Main level | 6'11" x 3'4" |
YOU MAY ALSO BE INTERESTED IN…
Previous
Next


