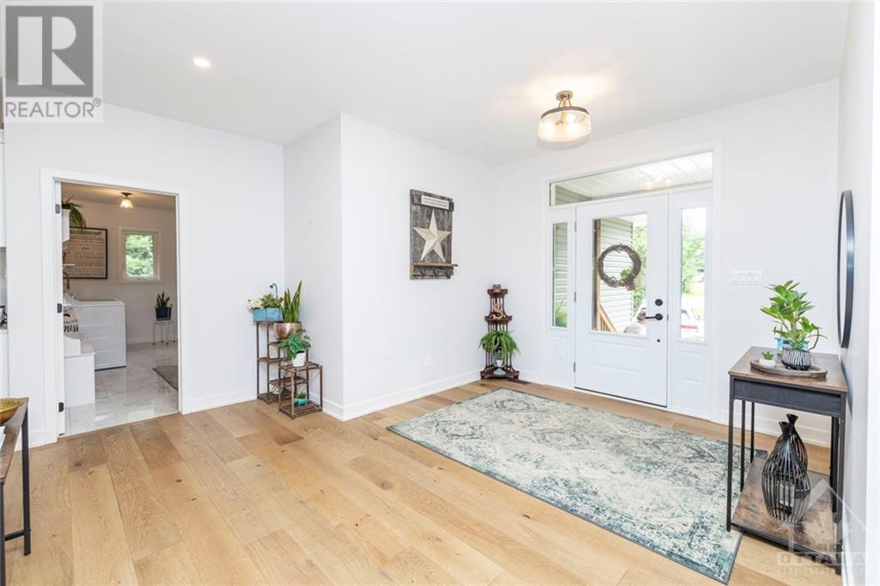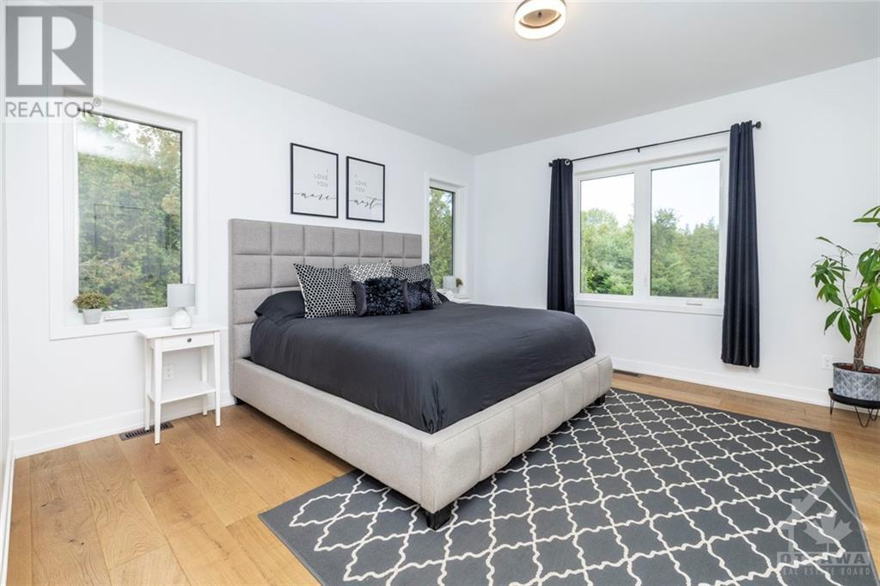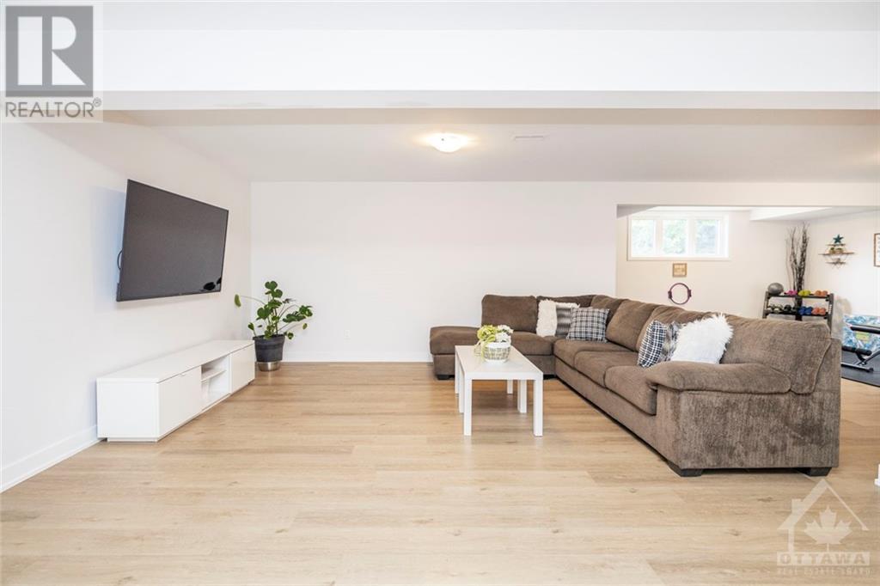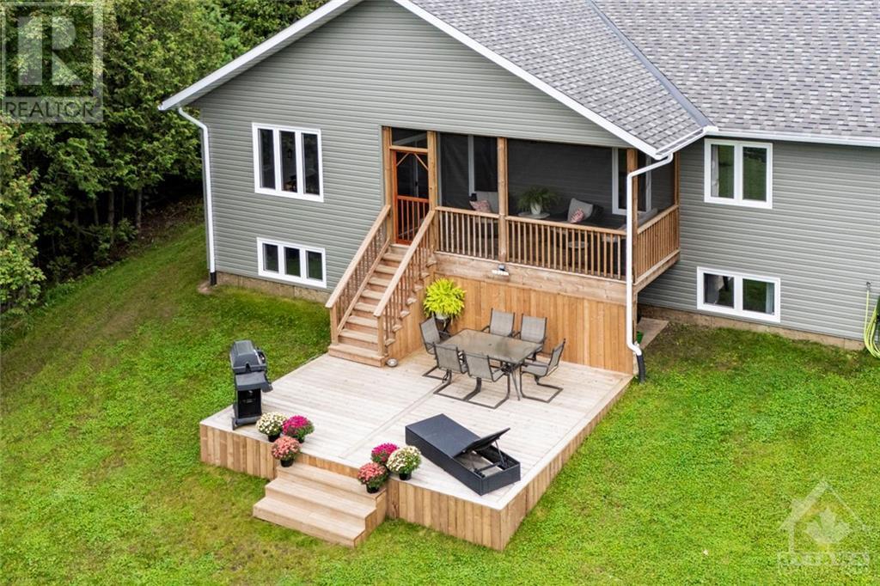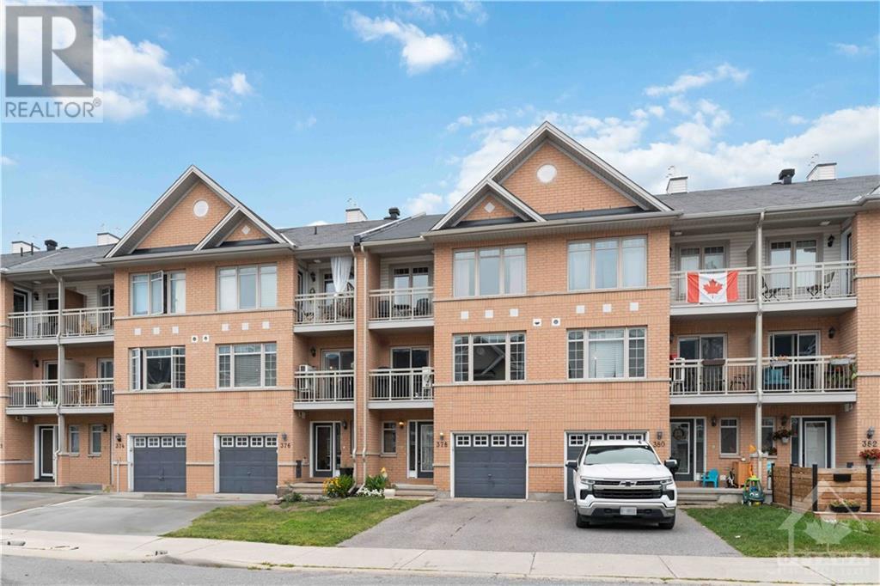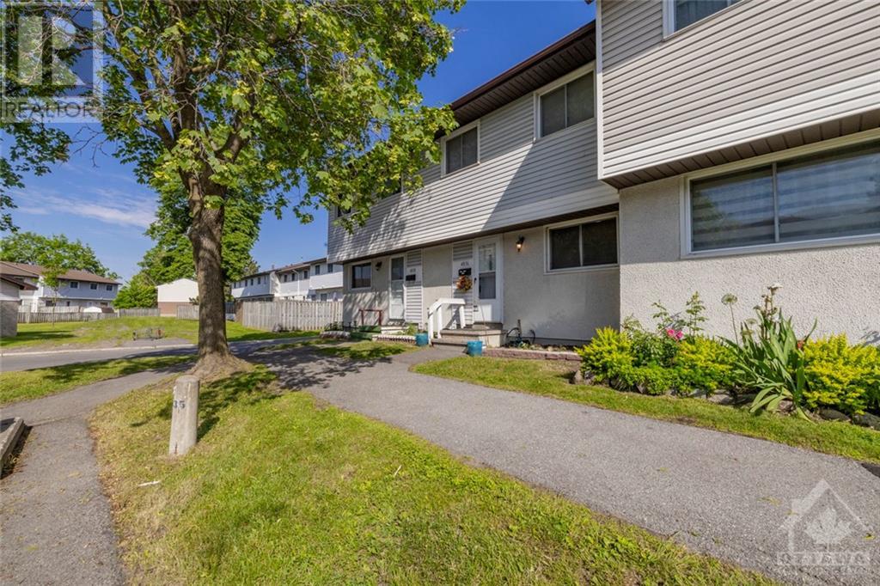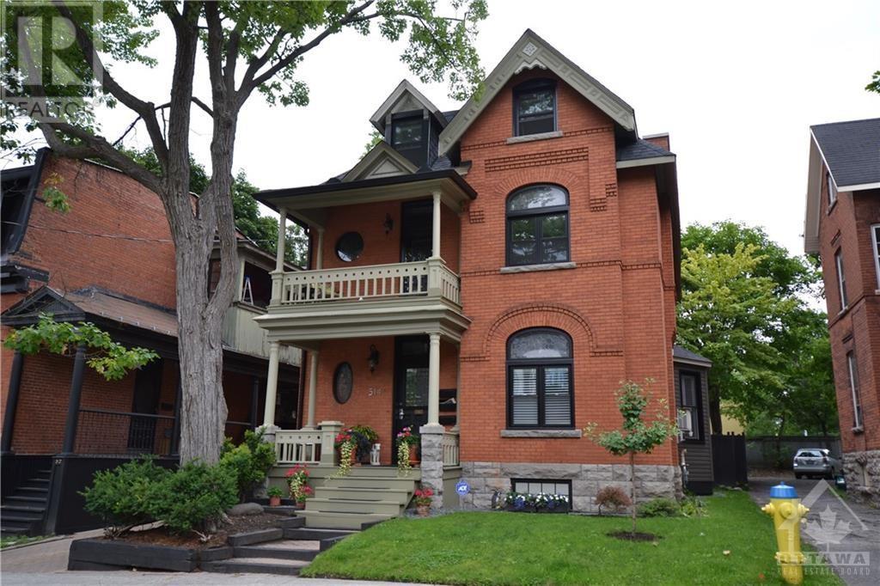182 POWELL STREET
Beckwith, Ontario K7A4S7
$949,900
| Bathroom Total | 3 |
| Bedrooms Total | 5 |
| Half Bathrooms Total | 0 |
| Year Built | 2022 |
| Cooling Type | Central air conditioning |
| Flooring Type | Hardwood, Tile |
| Heating Type | Forced air |
| Heating Fuel | Propane |
| Stories Total | 1 |
| Bedroom | Lower level | 13'4" x 12'1" |
| Bedroom | Lower level | 13'4" x 11'5" |
| 4pc Bathroom | Lower level | 9'4" x 8'4" |
| Family room | Lower level | 21'4" x 14'2" |
| Recreation room | Lower level | 21'4" x 15'6" |
| Foyer | Main level | 10'1" x 7'11" |
| Living room | Main level | 18'9" x 17'6" |
| Kitchen | Main level | 17'4" x 14'2" |
| Eating area | Main level | 14'10" x 8'6" |
| Laundry room | Main level | 17'2" x 6'4" |
| Porch | Main level | 17'4" x 7'5" |
| Primary Bedroom | Main level | 14'7" x 14'2" |
| Bedroom | Main level | 12'0" x 11'7" |
| Bedroom | Main level | 12'2" x 11'7" |
| 4pc Bathroom | Main level | 8'6" x 5'11" |
| 5pc Ensuite bath | Main level | 10'2" x 7'3" |
| Other | Main level | 10'0" x 5'11" |
YOU MAY ALSO BE INTERESTED IN…
Previous
Next





