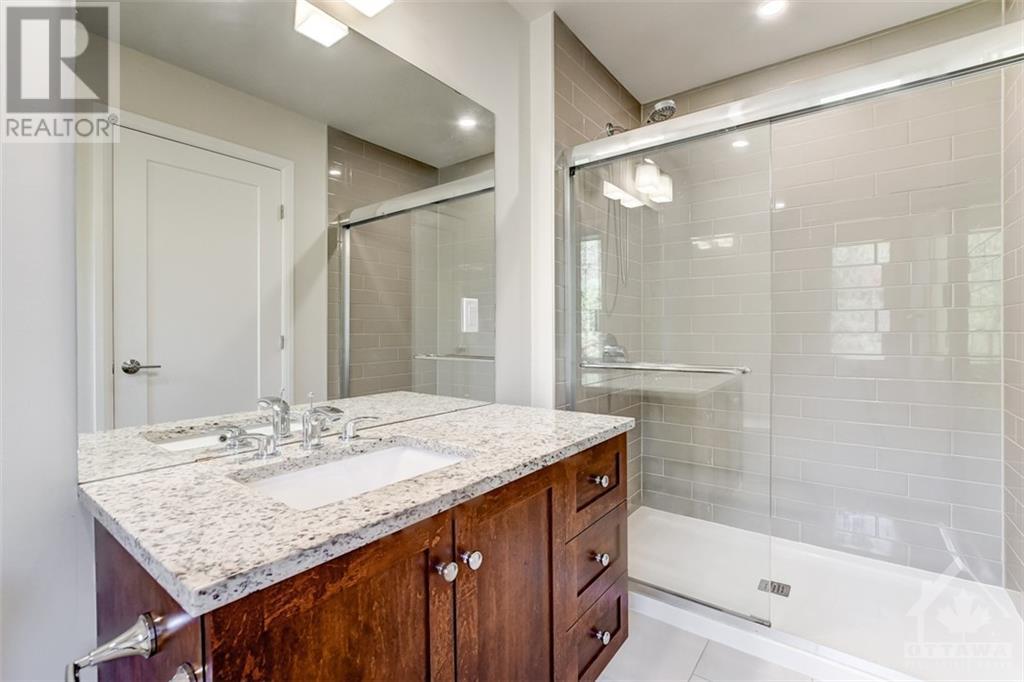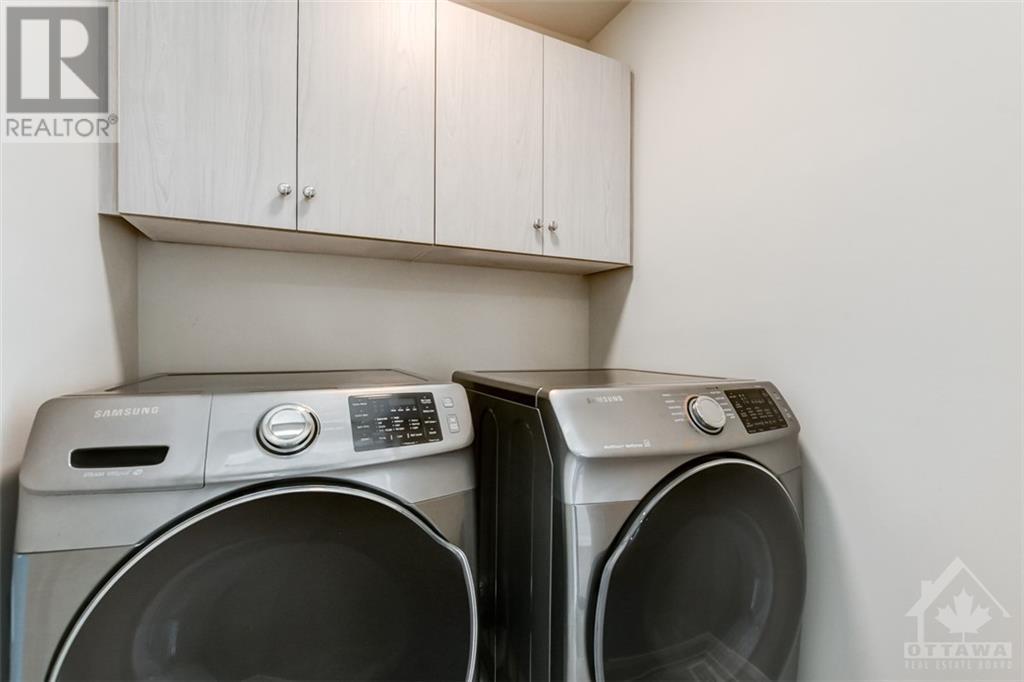133 BOUNDSTONE WAY
Kanata, Ontario K2T0M4
$849,900
| Bathroom Total | 3 |
| Bedrooms Total | 4 |
| Half Bathrooms Total | 1 |
| Year Built | 2019 |
| Cooling Type | Central air conditioning |
| Flooring Type | Hardwood |
| Heating Type | Forced air |
| Heating Fuel | Natural gas |
| Stories Total | 3 |
| Great room | Second level | 18’6” x 15’4” |
| Dining room | Second level | 18’6” x 12’4” |
| Kitchen | Second level | 12’11” x 8’6” |
| Primary Bedroom | Third level | 13’4” x 12’8” |
| Bedroom | Third level | 12’3” x 9’3” |
| Bedroom | Third level | 10’0” x 9’3” |
| Bedroom | Main level | 11’7” x 9’9” |
YOU MAY ALSO BE INTERESTED IN…
Previous
Next



















































