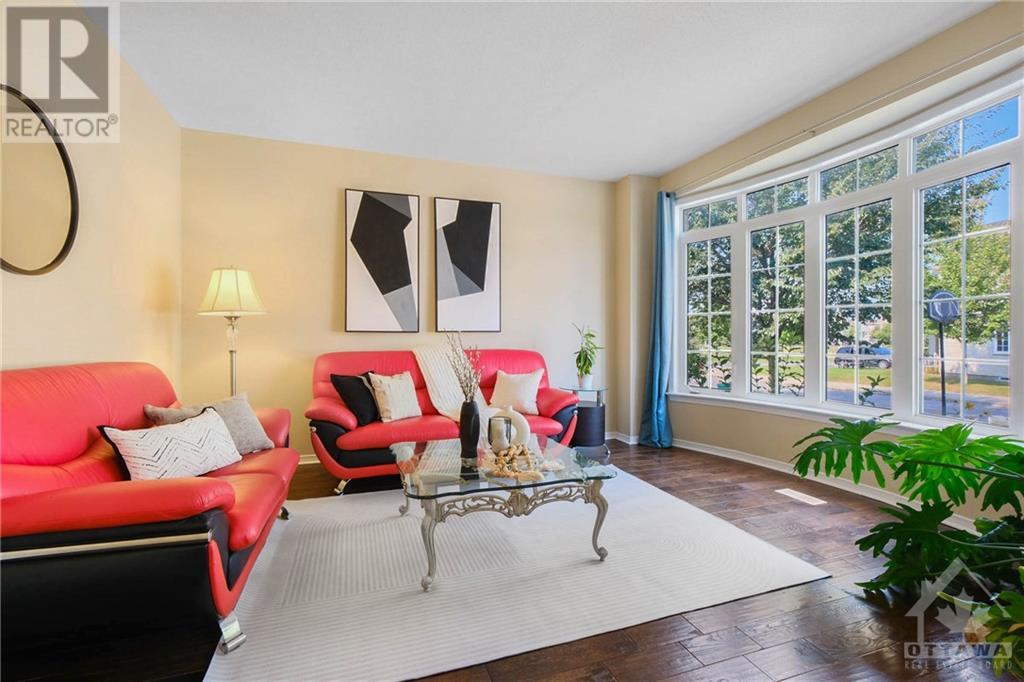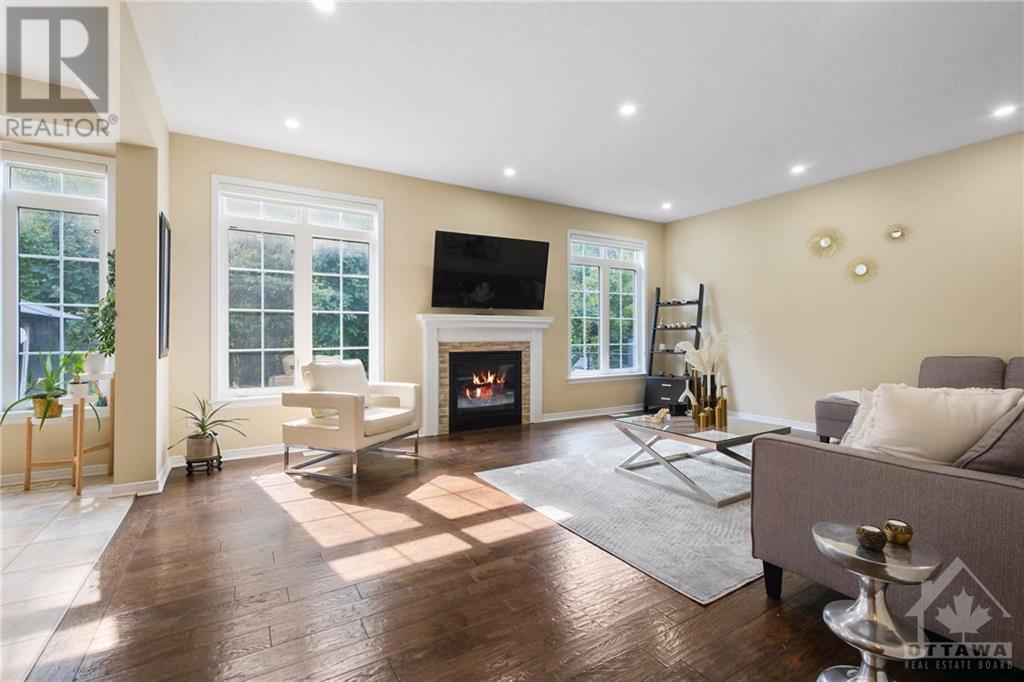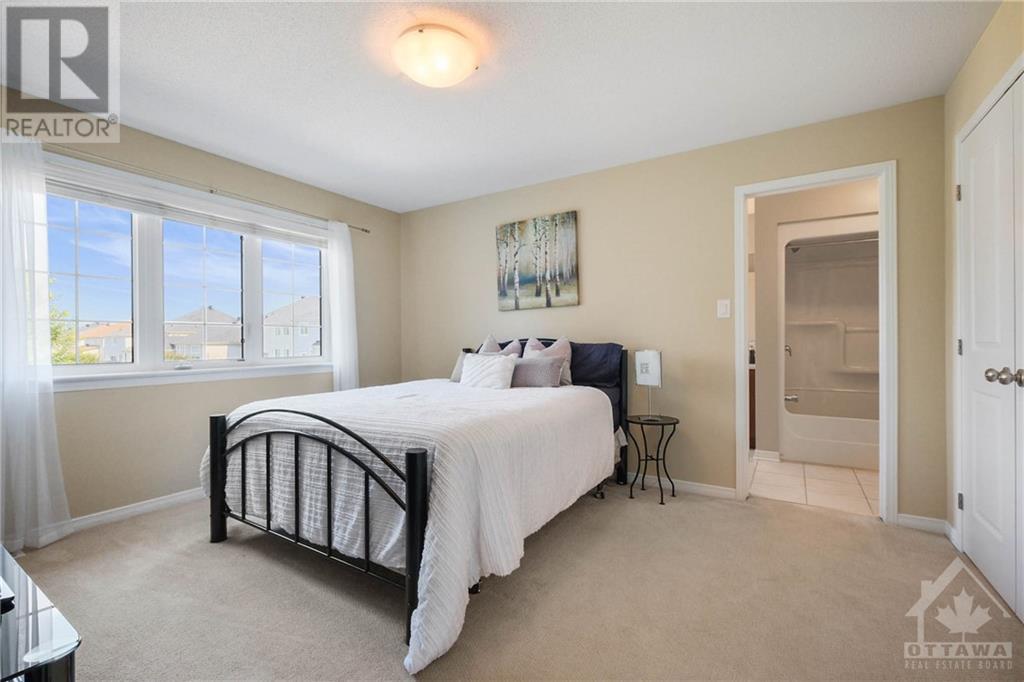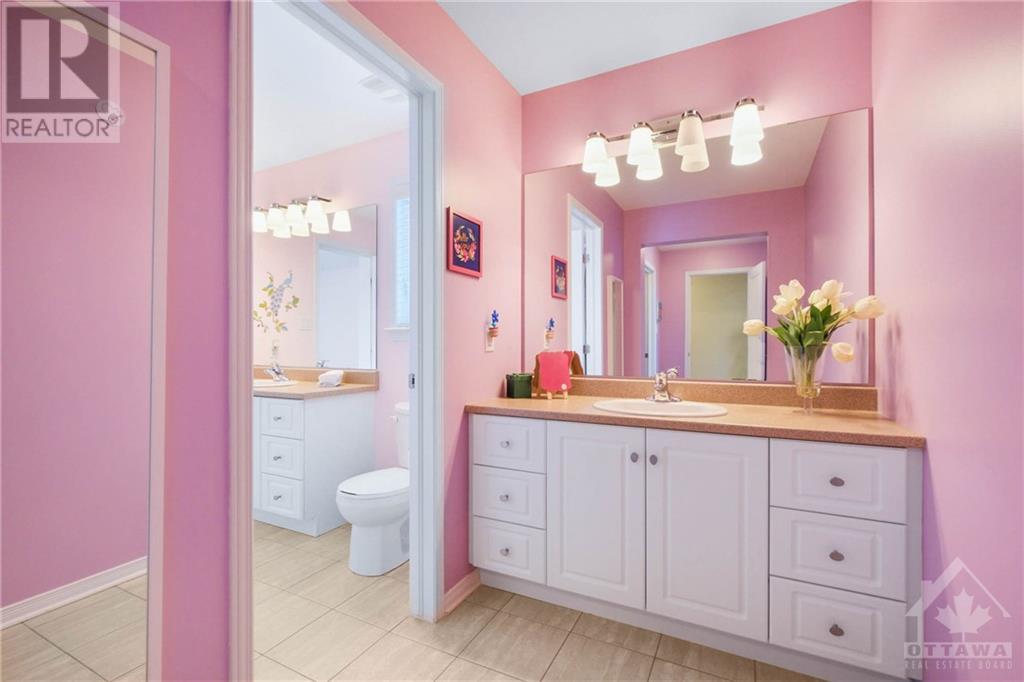570 PINAWA CIRCLE
Nepean, Ontario K2J5Y2
$1,279,900
| Bathroom Total | 5 |
| Bedrooms Total | 5 |
| Half Bathrooms Total | 1 |
| Year Built | 2013 |
| Cooling Type | Central air conditioning |
| Flooring Type | Wall-to-wall carpet, Hardwood, Ceramic |
| Heating Type | Forced air |
| Heating Fuel | Natural gas |
| Stories Total | 2 |
| Primary Bedroom | Second level | 19'4" x 14'4" |
| 5pc Ensuite bath | Second level | 19'4" x 14'7" |
| Other | Second level | 11'7" x 6'3" |
| Bedroom | Second level | 12'0" x 13'8" |
| 3pc Bathroom | Second level | 6'7" x 12'6" |
| Bedroom | Second level | 12'3" x 11'11" |
| Bedroom | Second level | 11'4" x 12'0" |
| 3pc Bathroom | Second level | 9'9" x 13'2" |
| Office | Second level | 6'11" x 8'8" |
| Games room | Basement | 18'2" x 11'9" |
| Media | Basement | 19'4" x 18'0" |
| Kitchen | Basement | 18'2" x 18'8" |
| Bedroom | Basement | 11'4" x 14'6" |
| 3pc Bathroom | Basement | 10'2" x 5'7" |
| Living room | Main level | 12'3" x 13'11" |
| Office | Main level | 11'2" x 10'10" |
| Dining room | Main level | 15'4" x 12'0" |
| Family room | Main level | 19'4" x 14'4" |
| Kitchen | Main level | 18'8" x 18'8" |
| 2pc Bathroom | Main level | Measurements not available |
| Foyer | Main level | 6'6" x 11'9" |
| Laundry room | Main level | 14'6" x 10'2" |
YOU MAY ALSO BE INTERESTED IN…
Previous
Next

























































