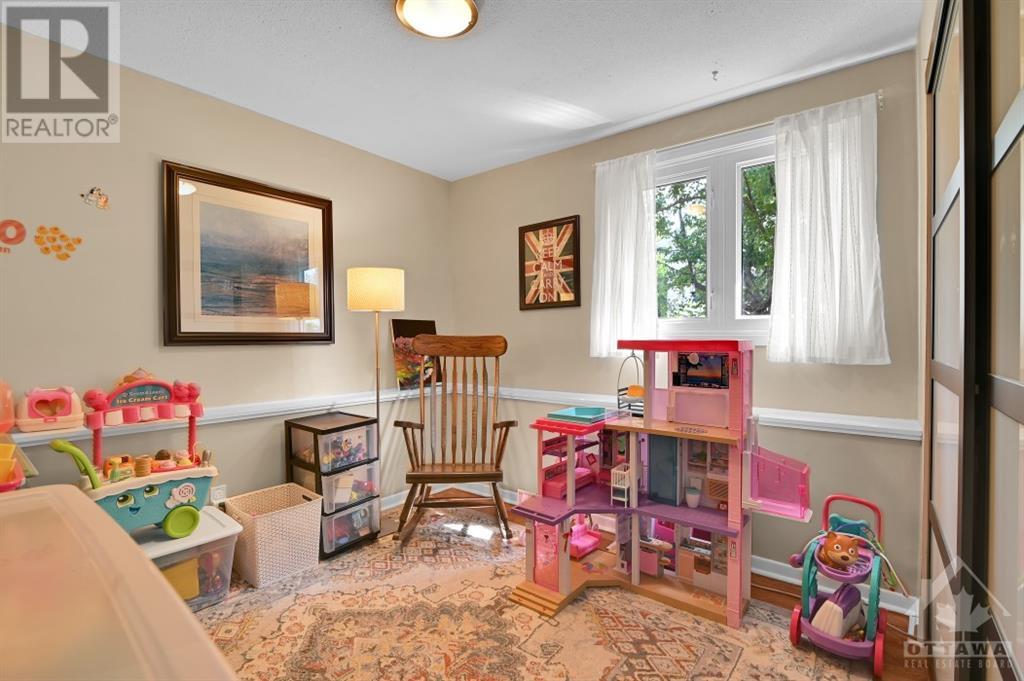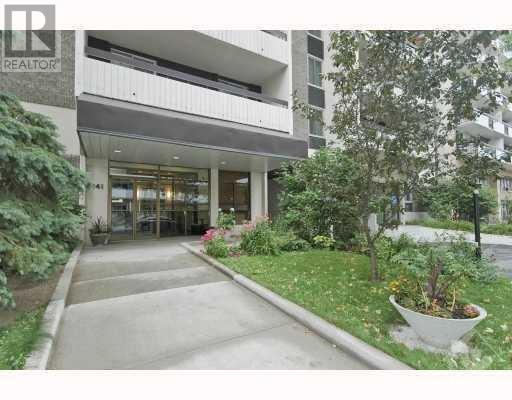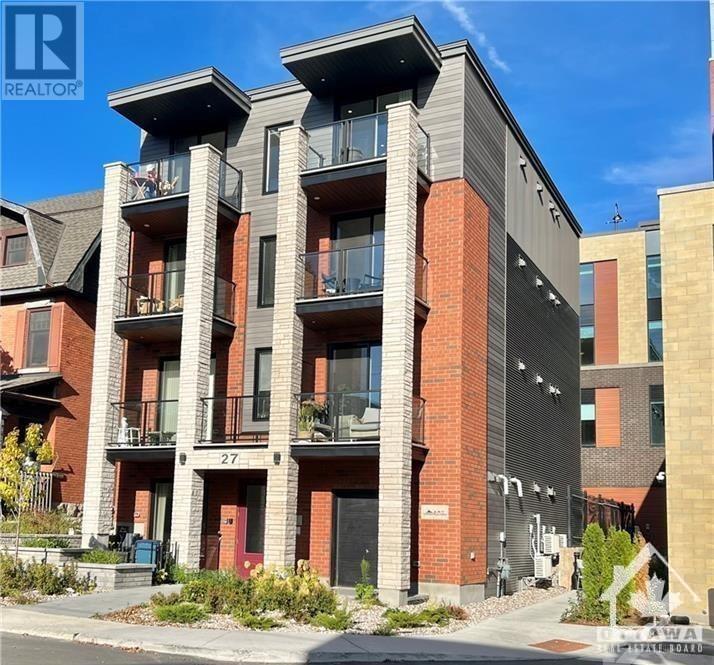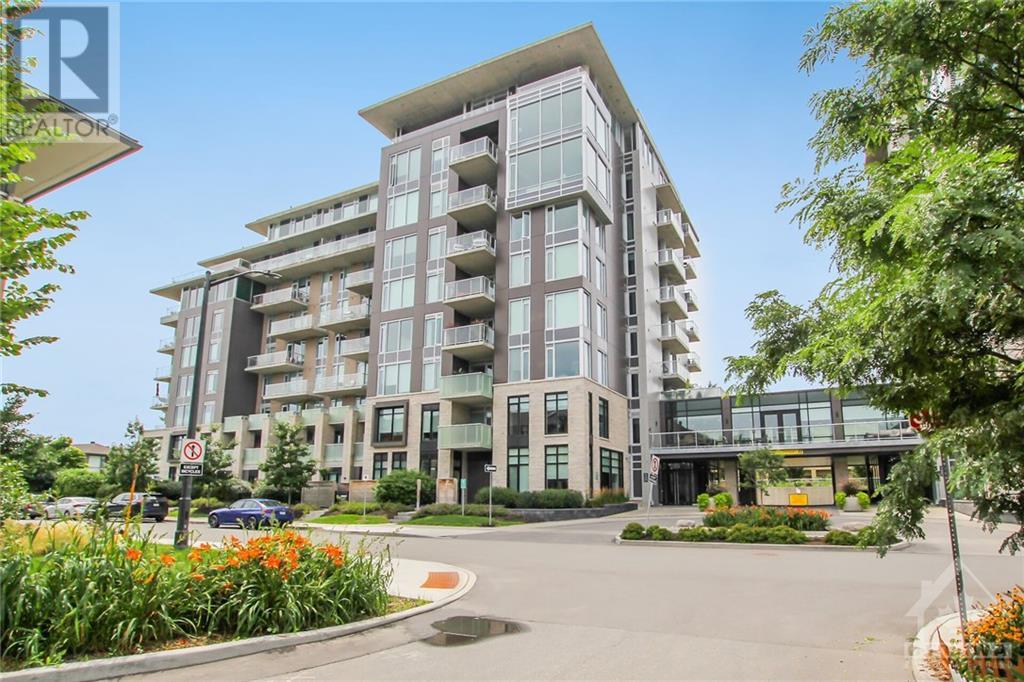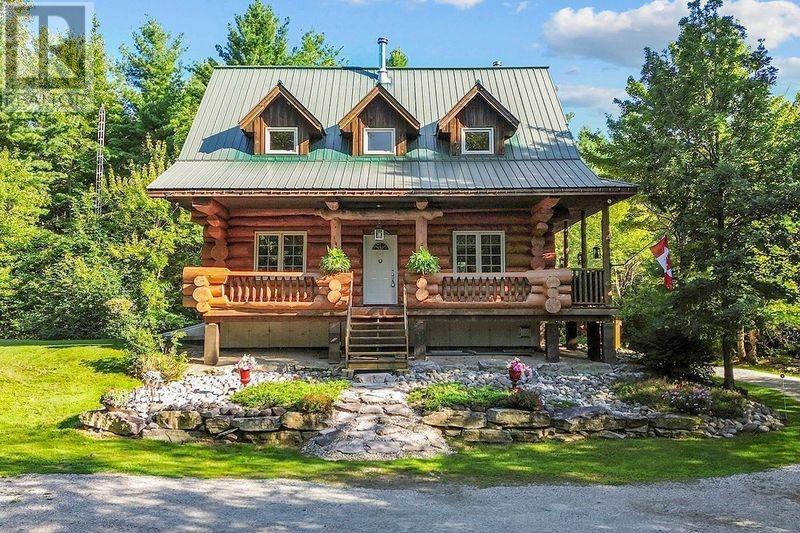1837 CLOVERLAWN CRESCENT
Ottawa, Ontario K1J6V6
$585,000
| Bathroom Total | 2 |
| Bedrooms Total | 4 |
| Half Bathrooms Total | 0 |
| Year Built | 1968 |
| Cooling Type | Central air conditioning |
| Flooring Type | Hardwood, Laminate, Tile |
| Heating Type | Forced air |
| Heating Fuel | Natural gas |
| Primary Bedroom | Second level | 15'1" x 10'6" |
| Bedroom | Second level | 10'0" x 9'6" |
| Full bathroom | Second level | 13'8" x 6'1" |
| Family room | Basement | 16'2" x 10'2" |
| Laundry room | Basement | Measurements not available |
| Bedroom | Lower level | 12'0" x 10'8" |
| Bedroom | Lower level | 10'0" x 9'4" |
| 3pc Bathroom | Lower level | 9'6" x 5'0" |
| Living room | Main level | 20'8" x 11'9" |
| Dining room | Main level | 9'9" x 9'9" |
| Kitchen | Main level | 10'0" x 9'0" |
YOU MAY ALSO BE INTERESTED IN…
Previous
Next



















