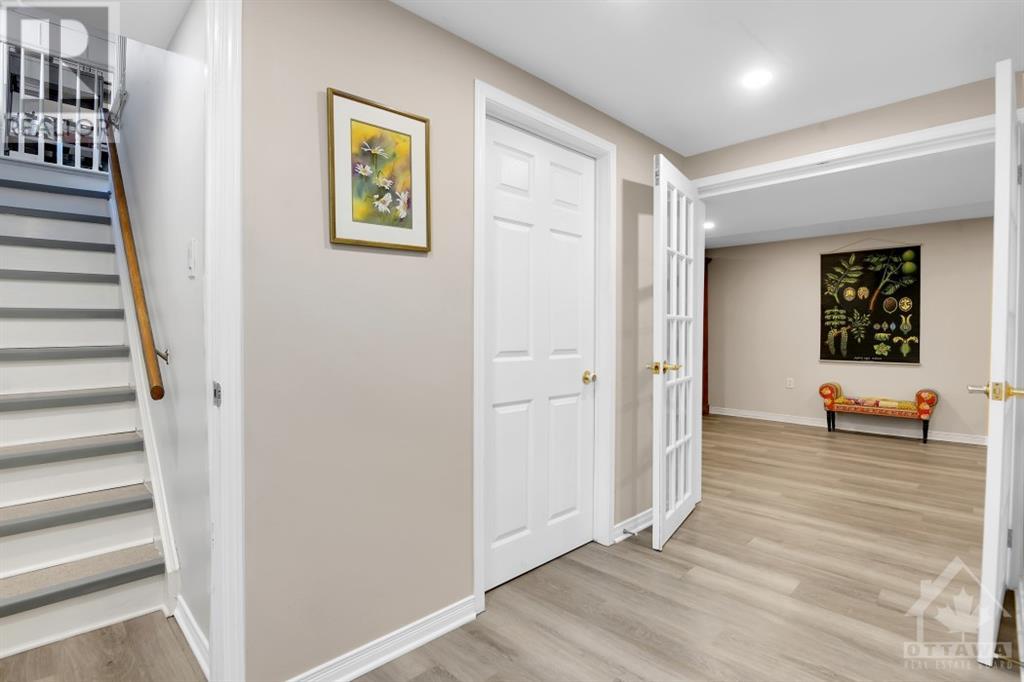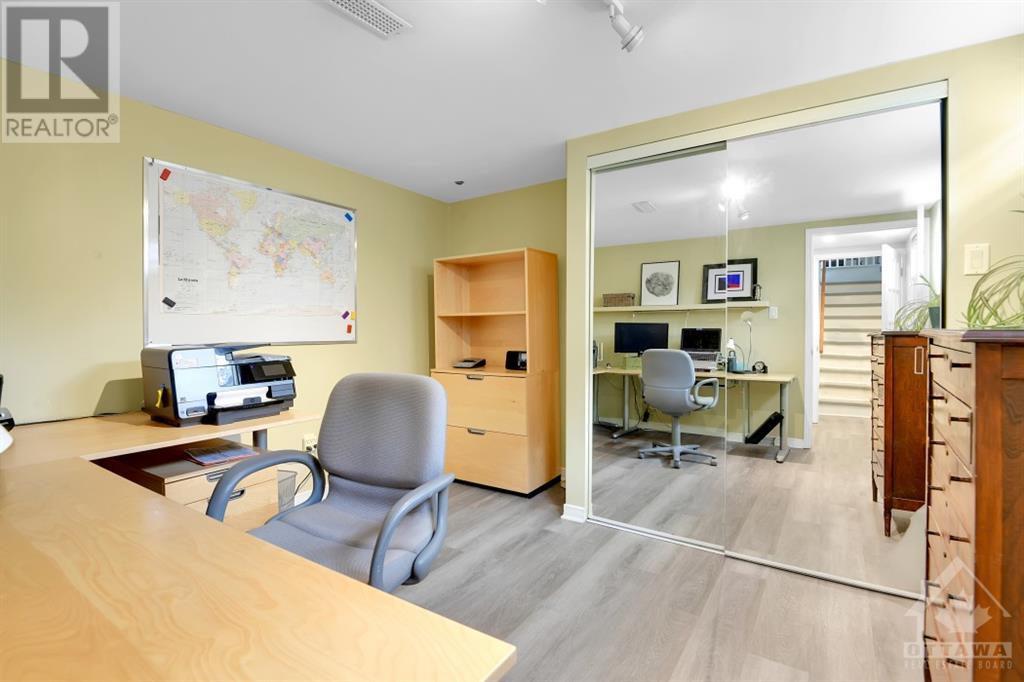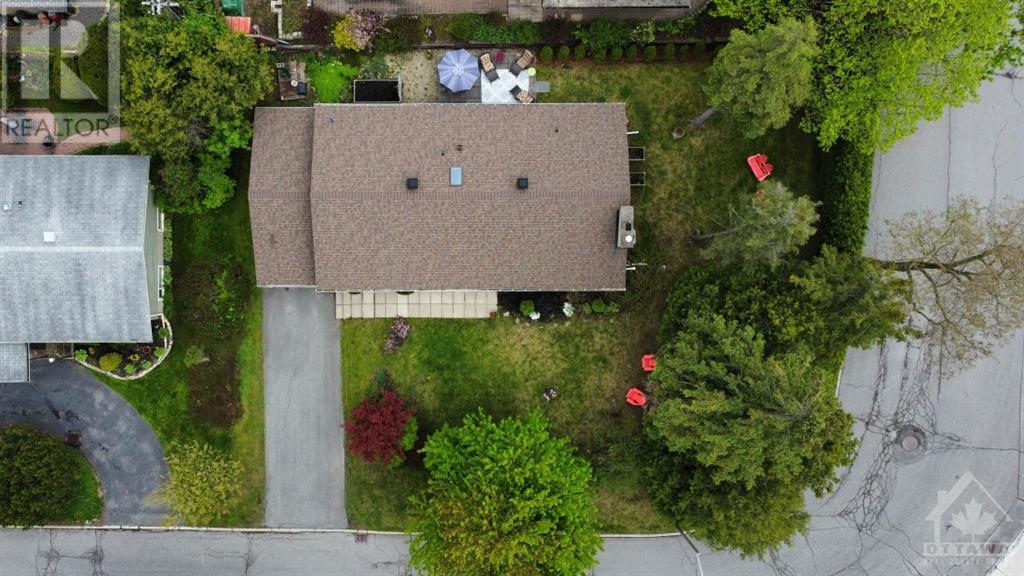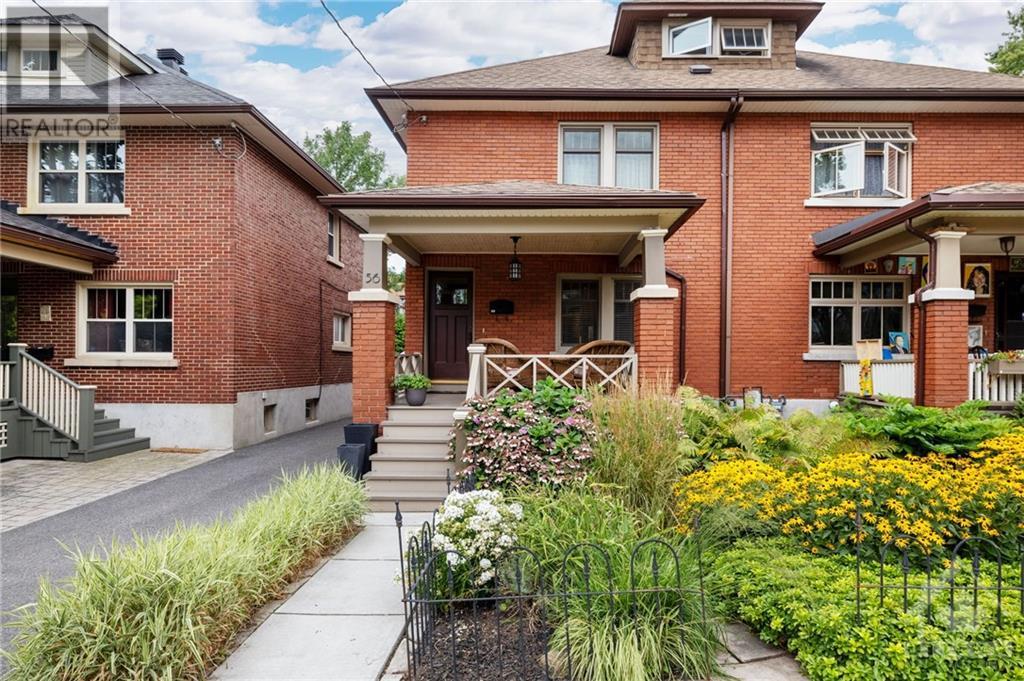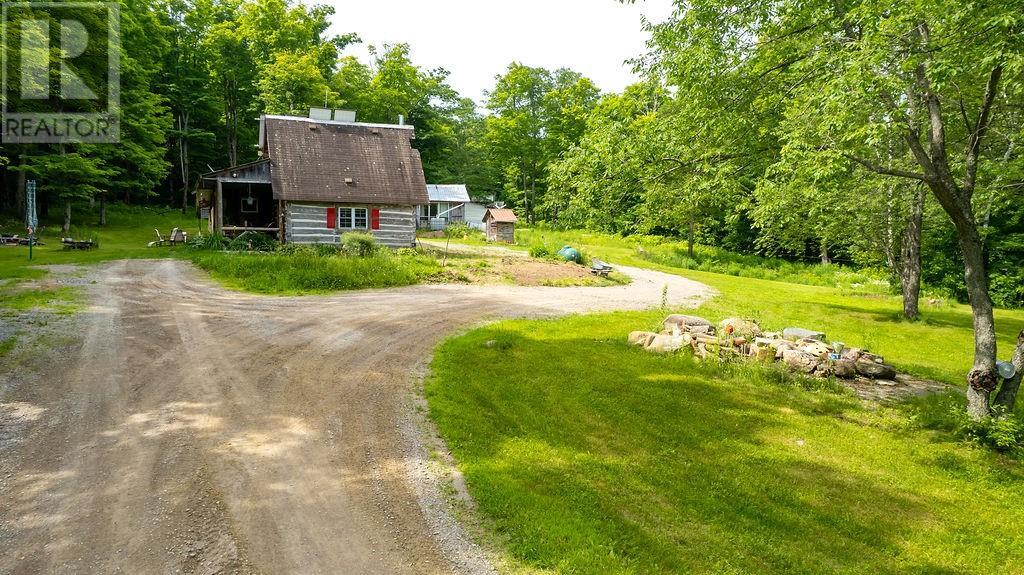2213 ASTER STREET
Ottawa, Ontario K1H6R5
$849,000
| Bathroom Total | 2 |
| Bedrooms Total | 3 |
| Half Bathrooms Total | 1 |
| Year Built | 1961 |
| Cooling Type | Central air conditioning |
| Flooring Type | Hardwood, Linoleum, Ceramic |
| Heating Type | Forced air |
| Heating Fuel | Natural gas |
| Stories Total | 1 |
| Den | Lower level | 11'6" x 11'2" |
| Recreation room | Lower level | 27'10" x 10'10" |
| Storage | Lower level | 9'10" x 8'6" |
| Foyer | Lower level | 11'2" x 5'1" |
| Foyer | Main level | 12'2" x 4'11" |
| Living room | Main level | 18'0" x 12'0" |
| Dining room | Main level | 12'0" x 9'2" |
| Kitchen | Main level | 14'6" x 11'0" |
| Primary Bedroom | Main level | 14'0" x 11'0" |
| Bedroom | Main level | 12'1" x 9'0" |
| Bedroom | Main level | 10'10" x 8'8" |
YOU MAY ALSO BE INTERESTED IN…
Previous
Next



















