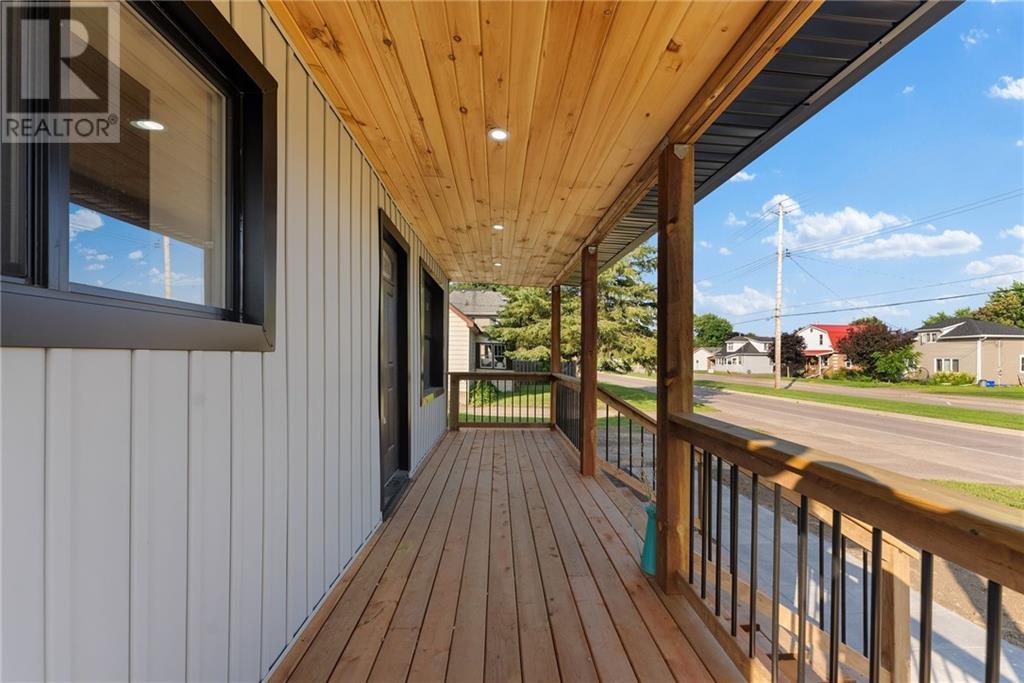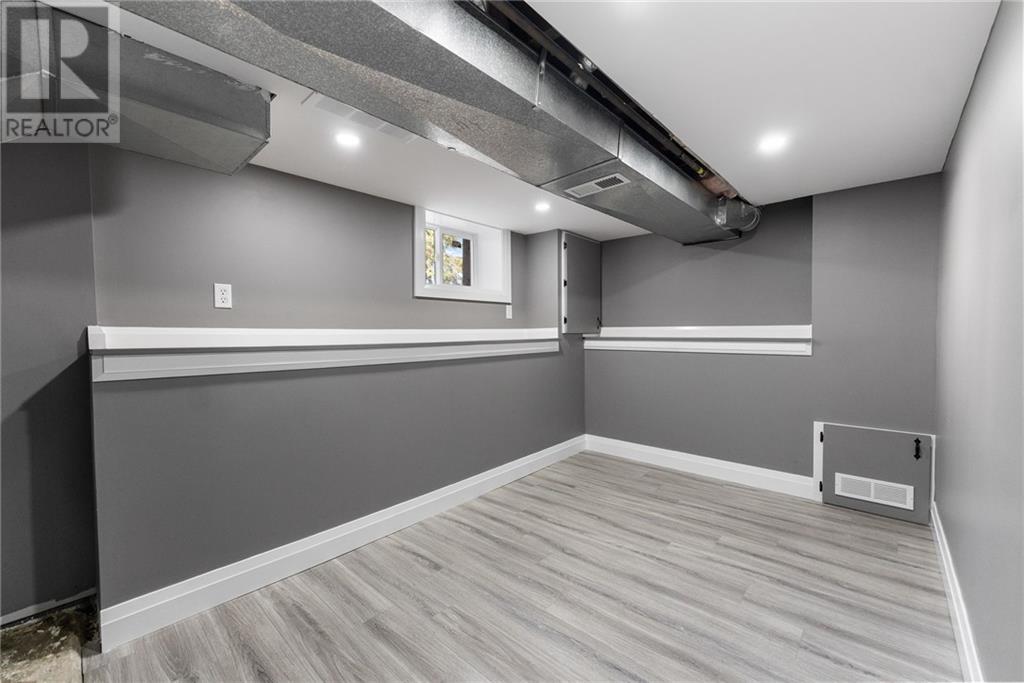45 BARNET BOULEVARD
Renfrew, Ontario K7V2M5
$474,900
| Bathroom Total | 1 |
| Bedrooms Total | 3 |
| Half Bathrooms Total | 0 |
| Year Built | 1953 |
| Cooling Type | None |
| Flooring Type | Laminate |
| Heating Type | Forced air |
| Heating Fuel | Natural gas |
| Stories Total | 1 |
| Recreation room | Lower level | 17'0" x 14'3" |
| Office | Lower level | 11'8" x 11'2" |
| Utility room | Lower level | 11'0" x 8'5" |
| Laundry room | Lower level | 6'10" x 5'8" |
| Living room | Main level | 11'5" x 12'6" |
| Kitchen | Main level | 14'0" x 8'6" |
| 4pc Bathroom | Main level | 9'11" x 7'0" |
| Primary Bedroom | Main level | 14'6" x 12'7" |
| Bedroom | Main level | 9'10" x 9'4" |
| Bedroom | Main level | 9'10" x 7'4" |
YOU MAY ALSO BE INTERESTED IN…
Previous
Next














































