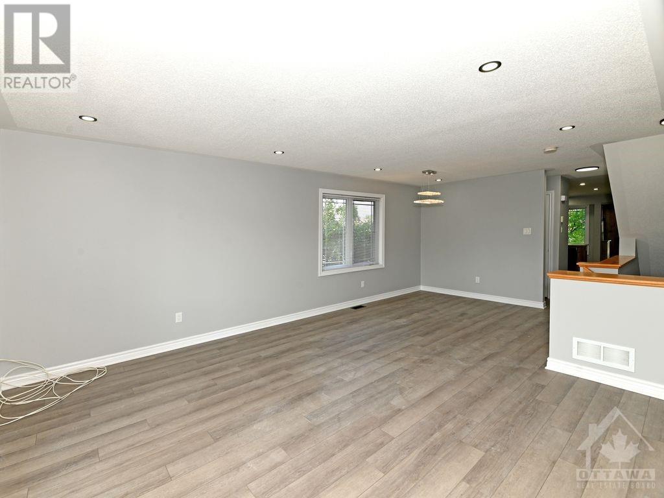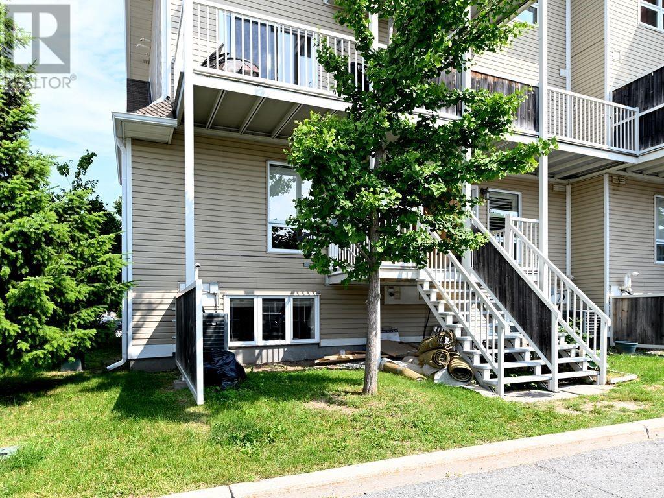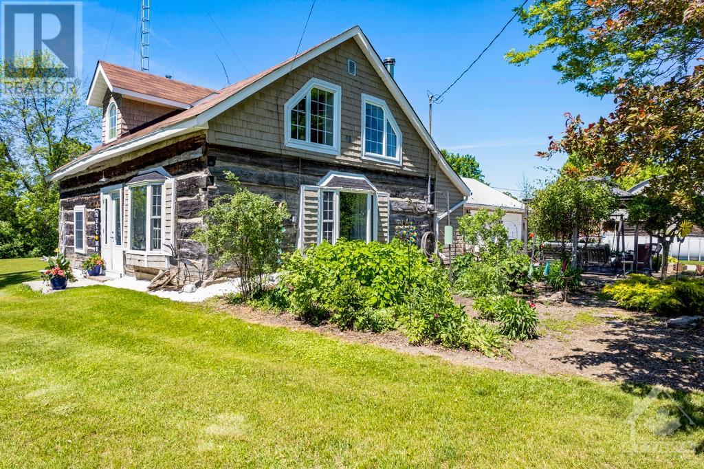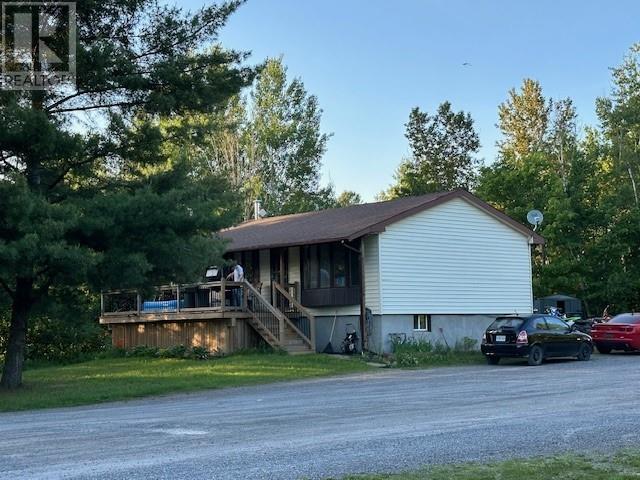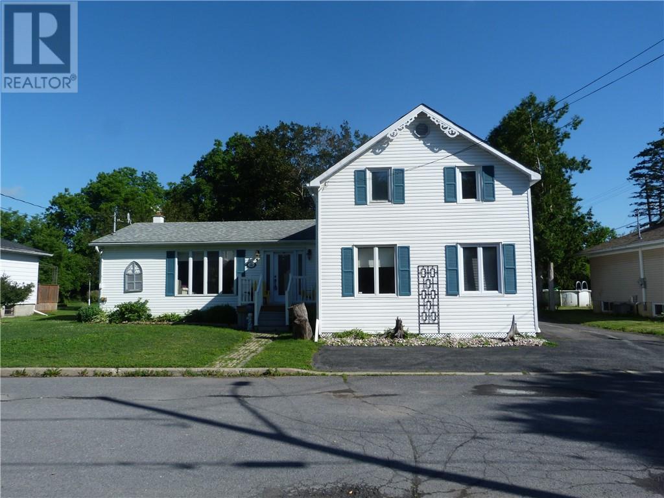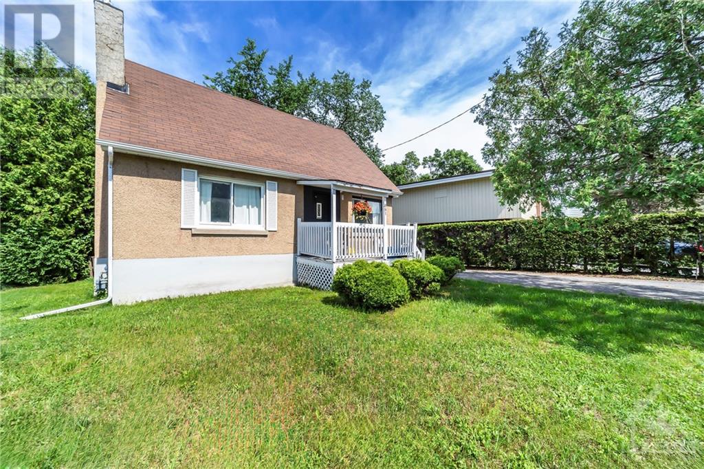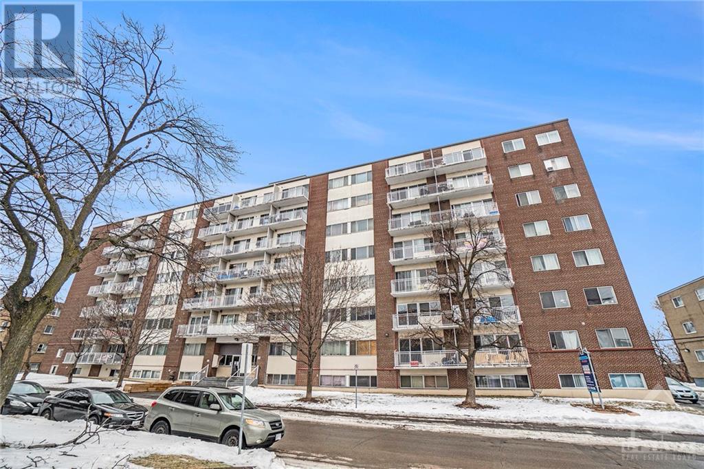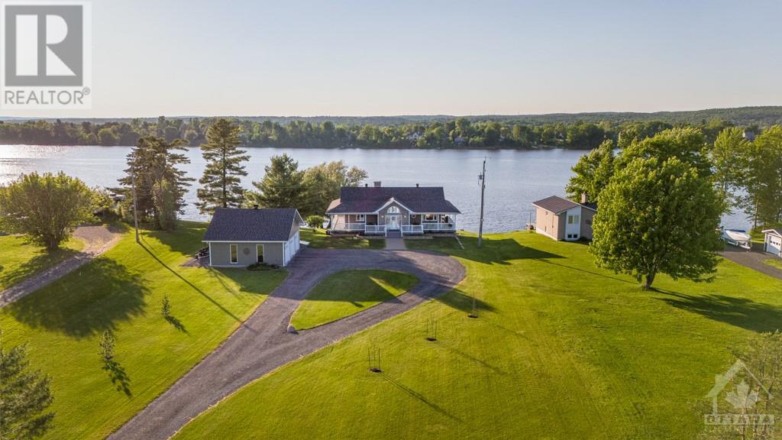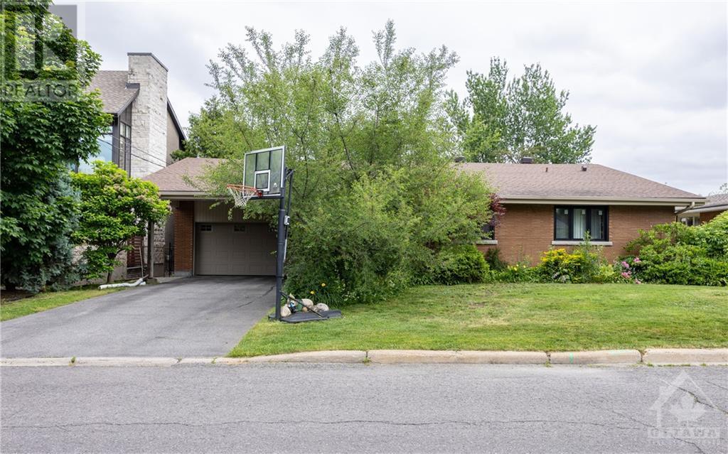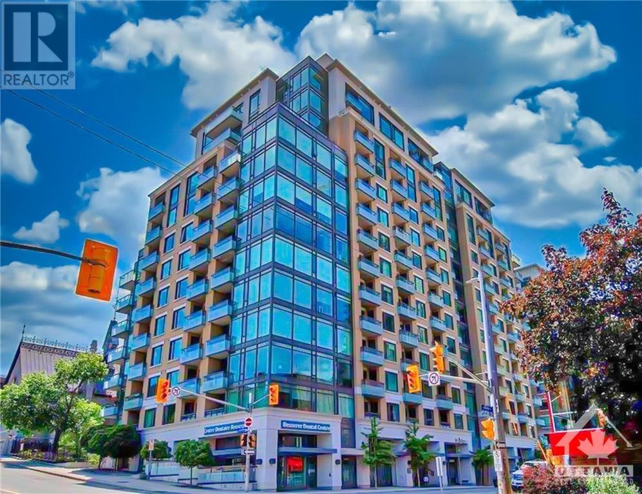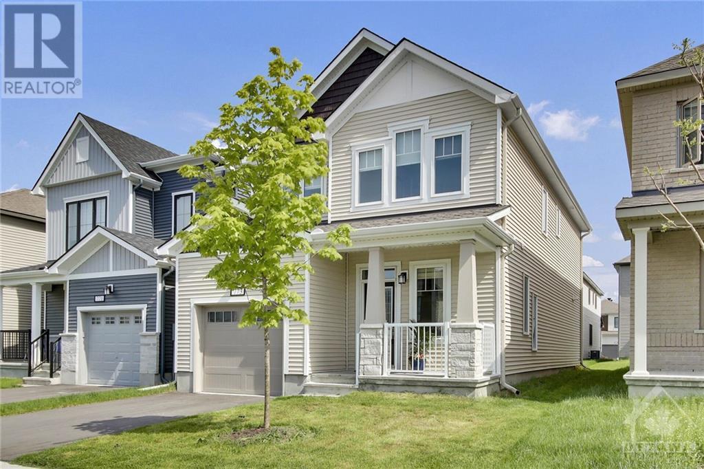656 CHAPMAN MILLS DRIVE UNIT#A
Ottawa, Ontario K2J3V2
$449,000
| Bathroom Total | 3 |
| Bedrooms Total | 2 |
| Half Bathrooms Total | 1 |
| Year Built | 2010 |
| Cooling Type | Central air conditioning |
| Flooring Type | Wall-to-wall carpet, Mixed Flooring |
| Heating Type | Forced air |
| Heating Fuel | Natural gas |
| Stories Total | 2 |
| Bedroom | Lower level | 12'11" x 9'6" |
| Bedroom | Lower level | 11'10" x 11'6" |
| 3pc Ensuite bath | Lower level | 7'1" x 5'4" |
| 3pc Ensuite bath | Lower level | 7'1" x 5'4" |
| Kitchen | Main level | 10'2" x 9'11" |
| Eating area | Main level | 10'2" x 6'11" |
| Dining room | Main level | 10'8" x 8'4" |
| Family room | Main level | 12'8" x 14'3" |
| Partial bathroom | Main level | 5'1" x 4'5" |
YOU MAY ALSO BE INTERESTED IN…
Previous
Next














