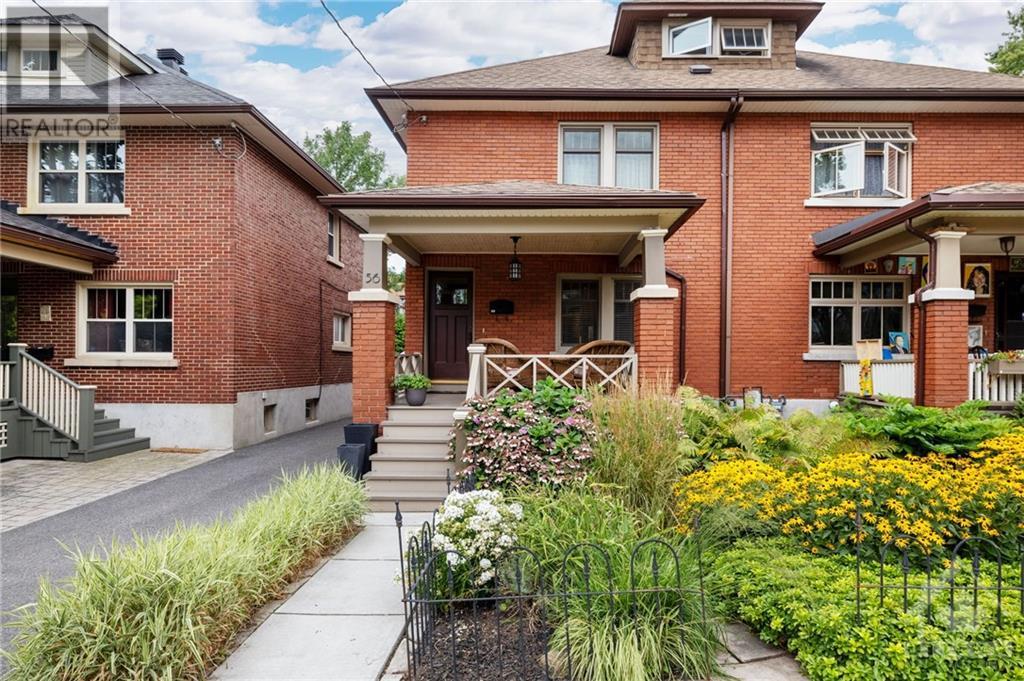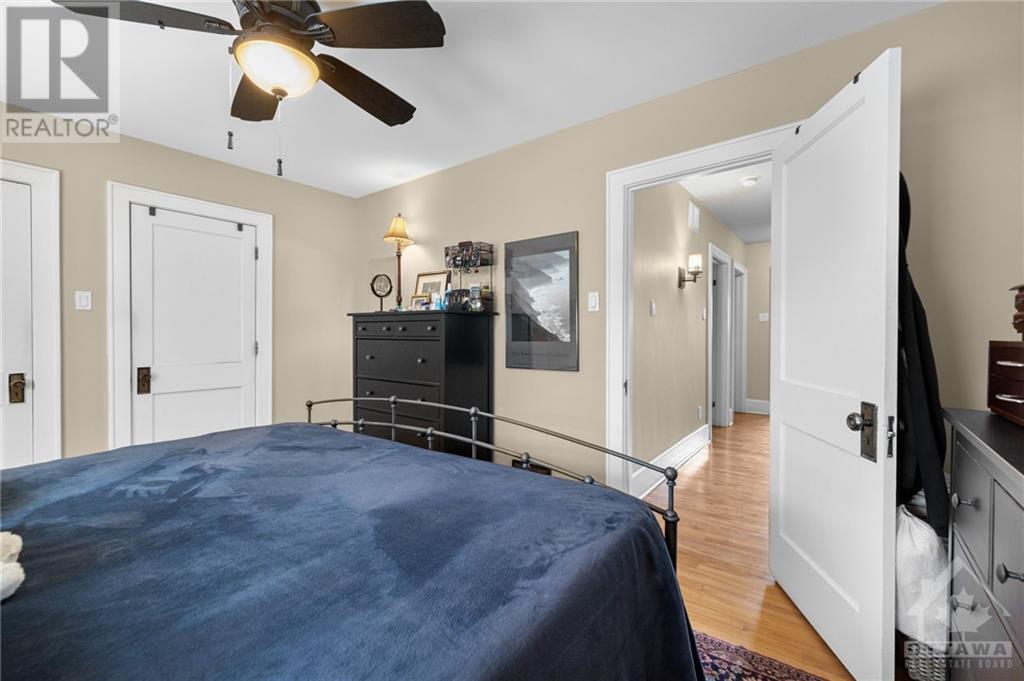56 WILLARD STREET
Ottawa, Ontario K1S1T8
$3,800
| Bathroom Total | 2 |
| Bedrooms Total | 3 |
| Half Bathrooms Total | 0 |
| Year Built | 1929 |
| Cooling Type | Central air conditioning |
| Flooring Type | Hardwood, Tile |
| Heating Type | Forced air |
| Heating Fuel | Natural gas |
| Stories Total | 3 |
| Primary Bedroom | Second level | 10'0" x 14'0" |
| Bedroom | Second level | 10'0" x 10'0" |
| Bedroom | Second level | 9'0" x 10'0" |
| Den | Third level | 12'0" x 21'0" |
| Living room | Main level | 12'6" x 12'6" |
| Dining room | Main level | 9'5" x 12'0" |
| Kitchen | Main level | 10'8" x 15'0" |
YOU MAY ALSO BE INTERESTED IN…
Previous
Next


















































