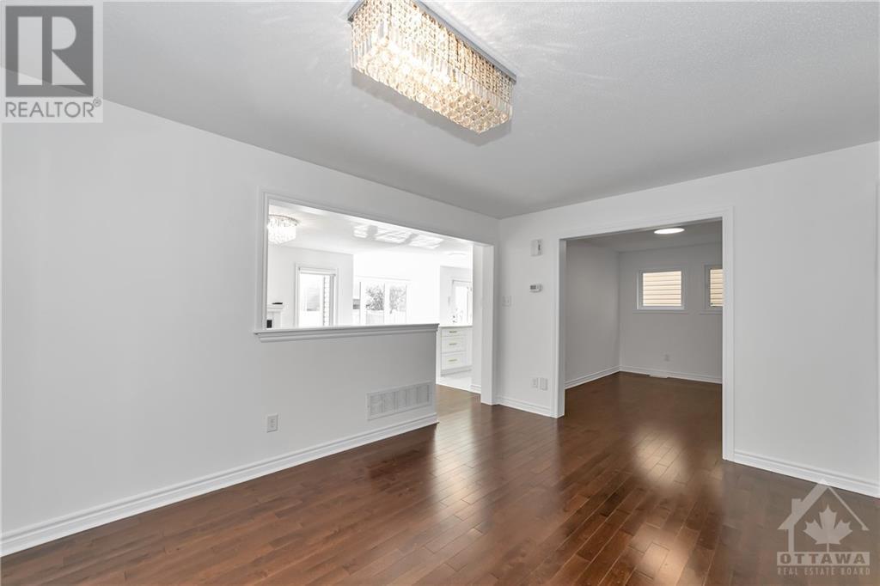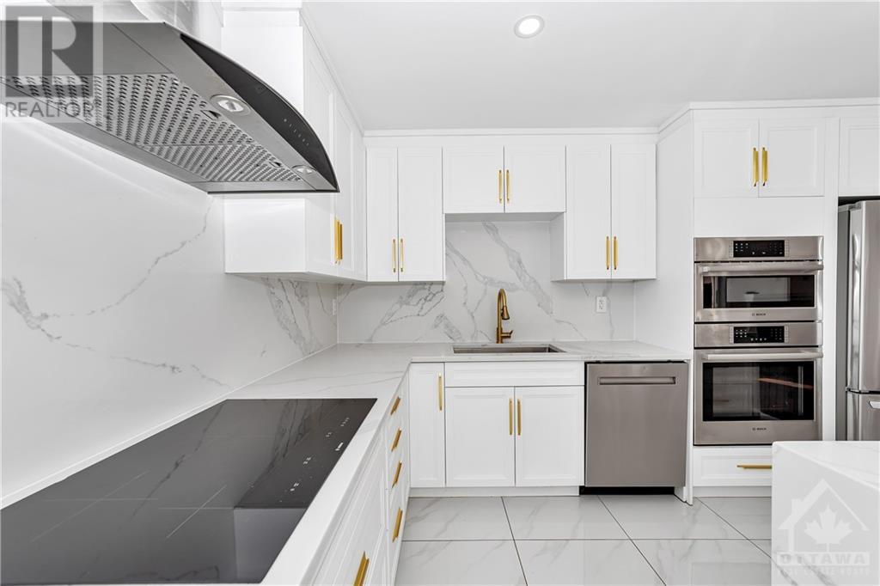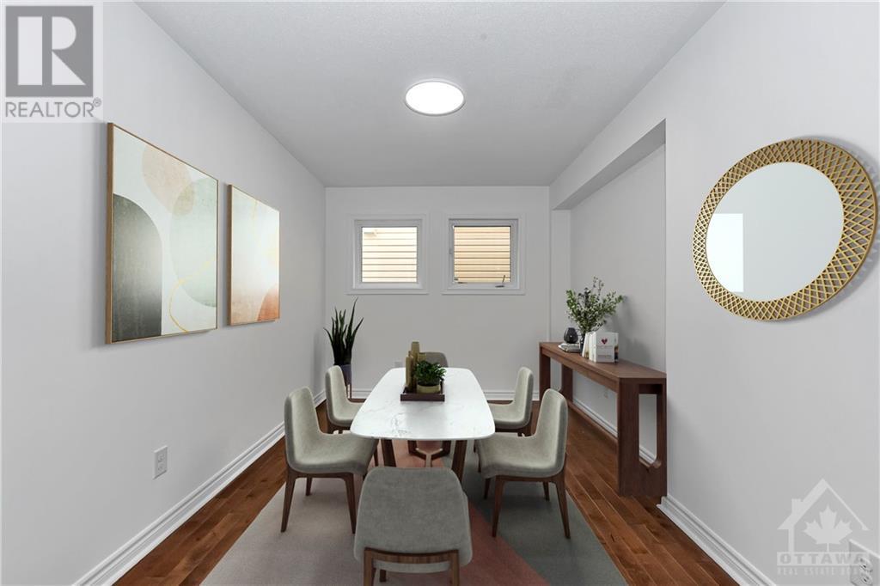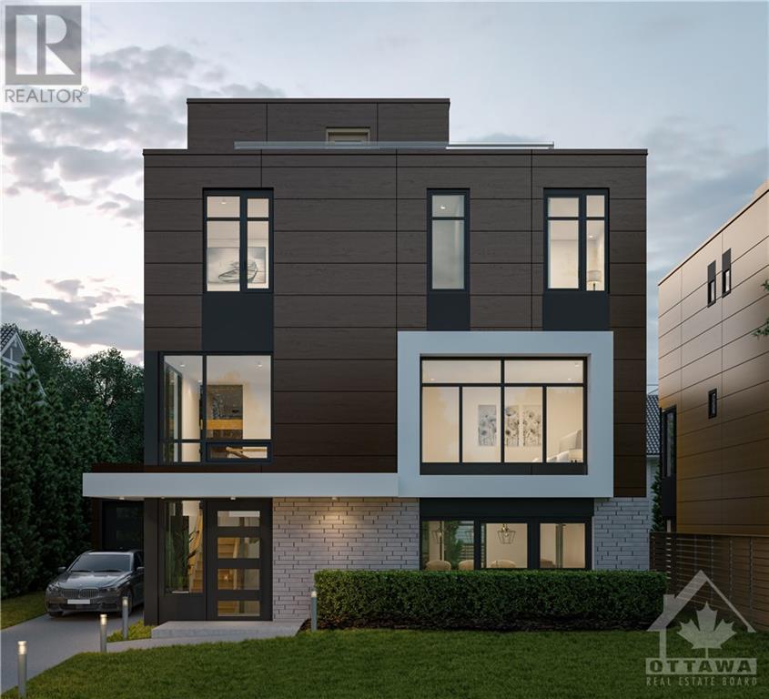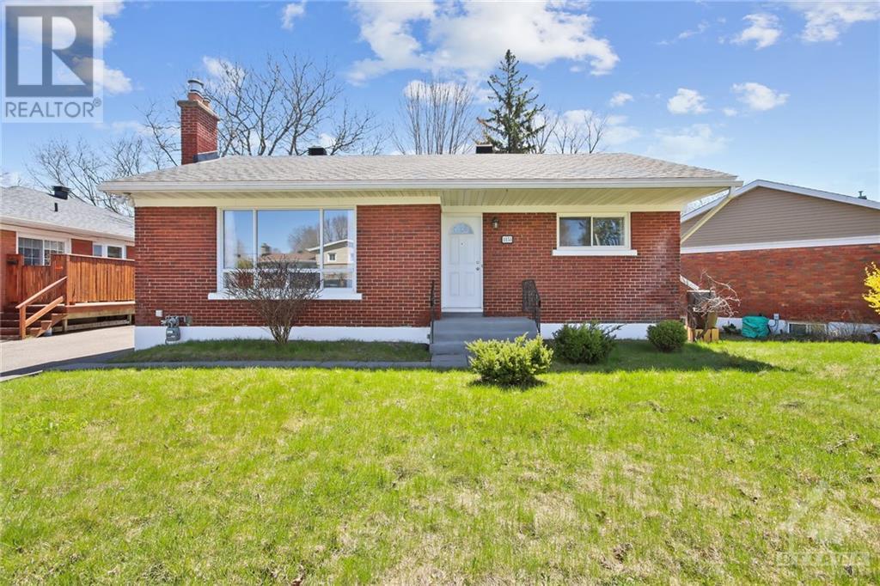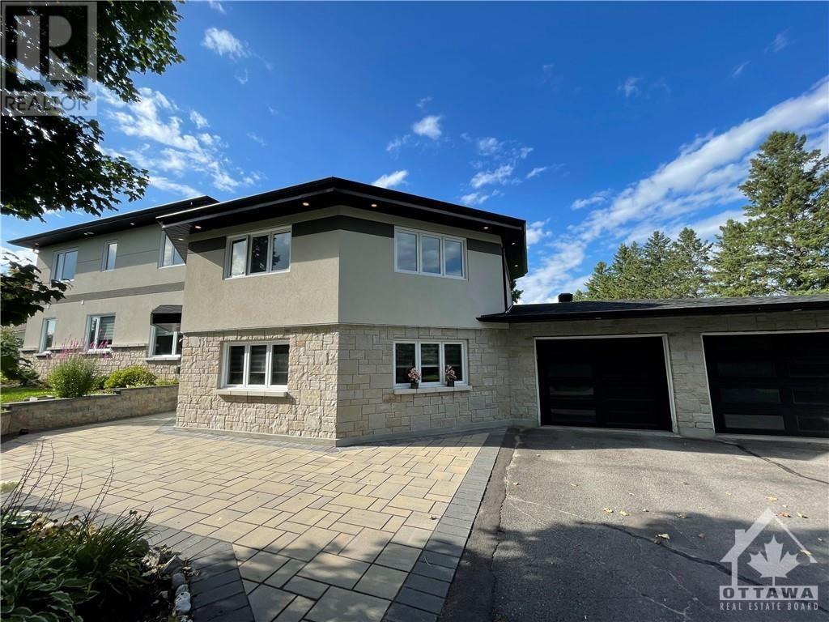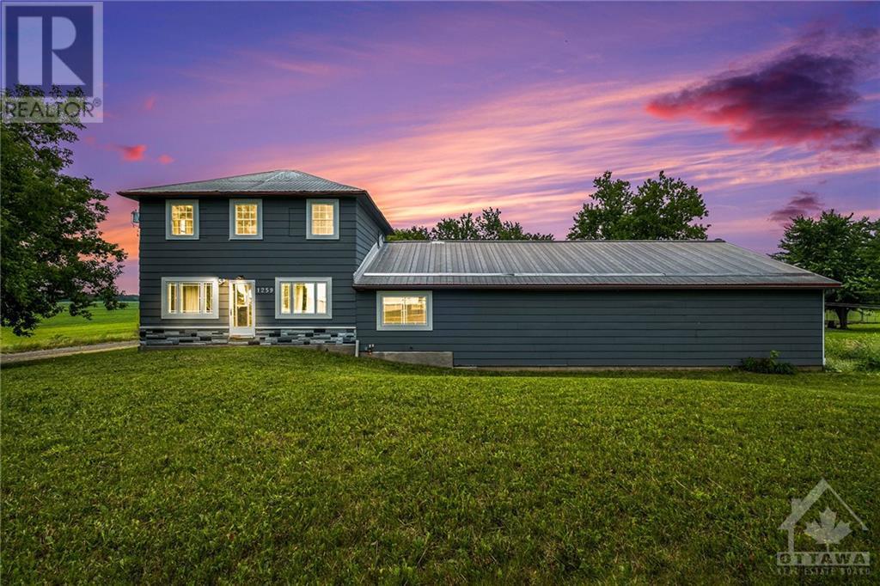580 SUNLIT CIRCLE
Ottawa, Ontario K4A0V4
$949,900
| Bathroom Total | 4 |
| Bedrooms Total | 6 |
| Half Bathrooms Total | 1 |
| Year Built | 2012 |
| Cooling Type | Central air conditioning |
| Flooring Type | Hardwood, Laminate, Tile |
| Heating Type | Forced air |
| Heating Fuel | Natural gas |
| Stories Total | 2 |
| Loft | Second level | 17'0" x 10'1" |
| Laundry room | Second level | Measurements not available |
| Primary Bedroom | Second level | 14'9" x 12'0" |
| 5pc Ensuite bath | Second level | Measurements not available |
| Bedroom | Second level | 11'10" x 9'6" |
| Bedroom | Second level | 11'6" x 10'8" |
| Bedroom | Second level | 10'0" x 10'0" |
| 3pc Ensuite bath | Second level | Measurements not available |
| Bedroom | Lower level | 12'0" x 14'0" |
| Bedroom | Lower level | 11'0" x 12'0" |
| 3pc Bathroom | Lower level | Measurements not available |
| Foyer | Main level | Measurements not available |
| Living room | Main level | 15'6" x 11'0" |
| Dining room | Main level | 11'5" x 8'4" |
| Family room/Fireplace | Main level | 15'0" x 13'0" |
| Eating area | Main level | 13'9" x 8'5" |
| Kitchen | Main level | 13'9" x 8'6" |
YOU MAY ALSO BE INTERESTED IN…
Previous
Next







