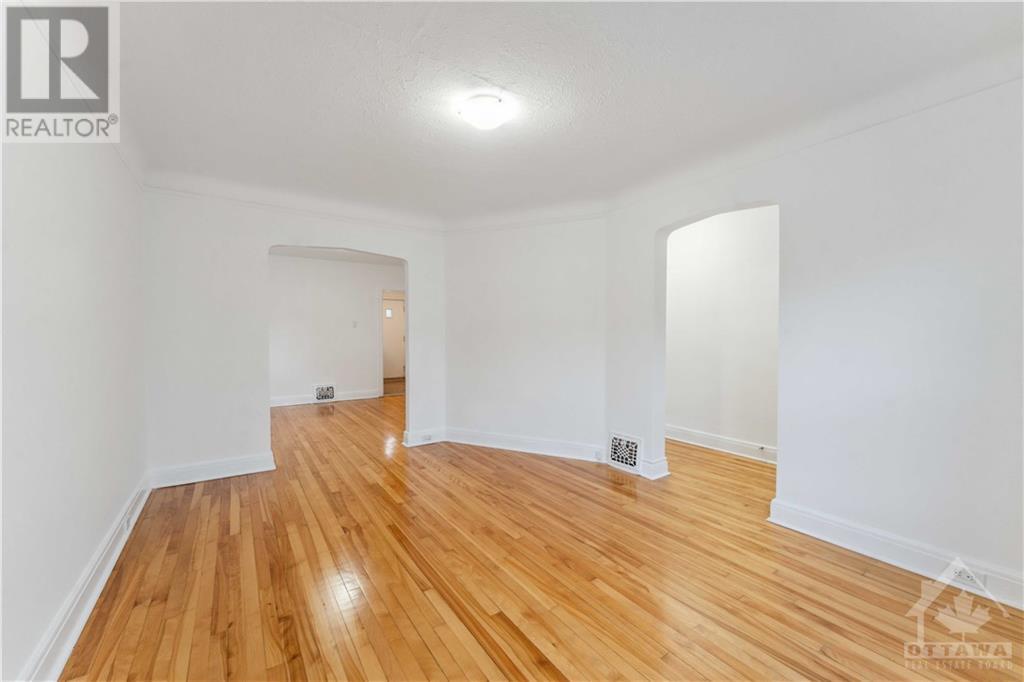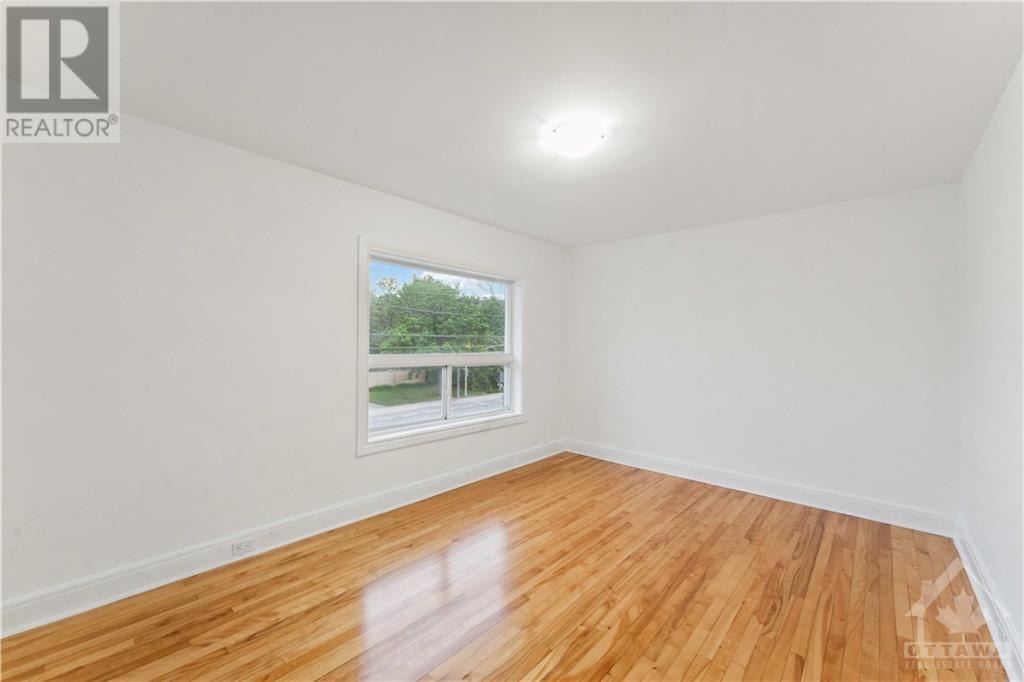232 HOLLAND AVENUE
Ottawa, Ontario K1Y0Y5
$719,500
| Bathroom Total | 1 |
| Bedrooms Total | 3 |
| Half Bathrooms Total | 0 |
| Year Built | 1943 |
| Cooling Type | Central air conditioning |
| Flooring Type | Hardwood, Vinyl |
| Heating Type | Forced air |
| Heating Fuel | Natural gas |
| Stories Total | 2 |
| Primary Bedroom | Second level | 15'0" x 10'6" |
| Bedroom | Second level | 9'8" x 8'10" |
| Bedroom | Second level | 10'3" x 9'0" |
| Full bathroom | Second level | 7'0" x 5'8" |
| Laundry room | Lower level | Measurements not available |
| Utility room | Lower level | Measurements not available |
| Storage | Lower level | Measurements not available |
| Living room | Main level | 14'4" x 11'0" |
| Dining room | Main level | 12'0" x 11'0" |
| Kitchen | Main level | 15'0" x 8'0" |
YOU MAY ALSO BE INTERESTED IN…
Previous
Next


















































