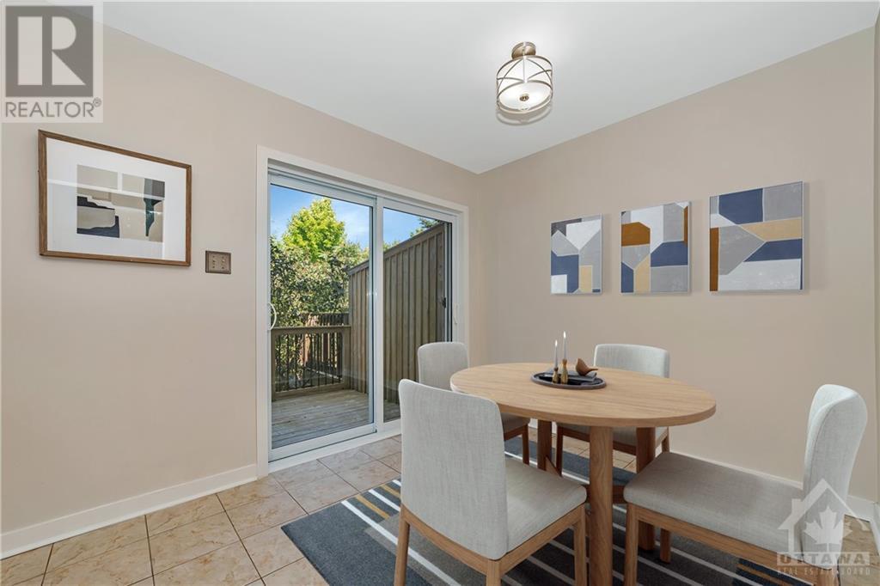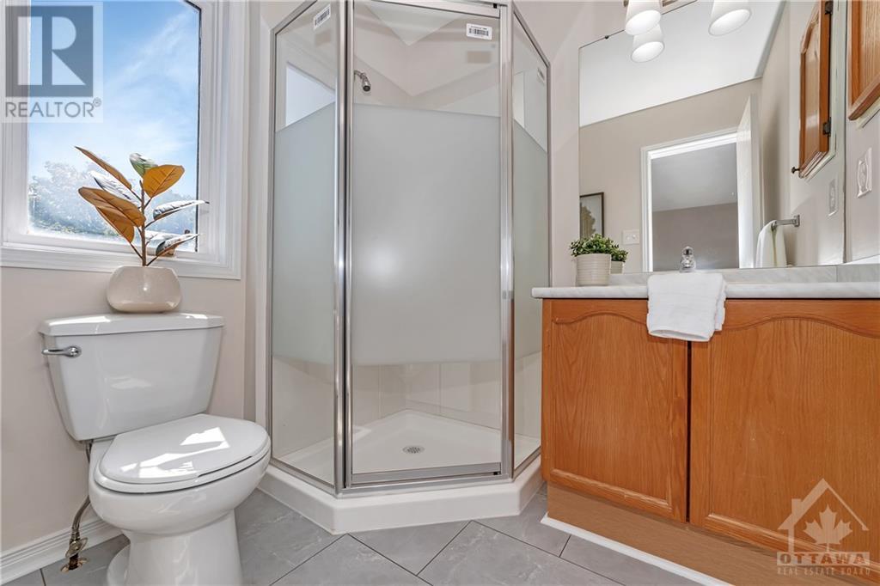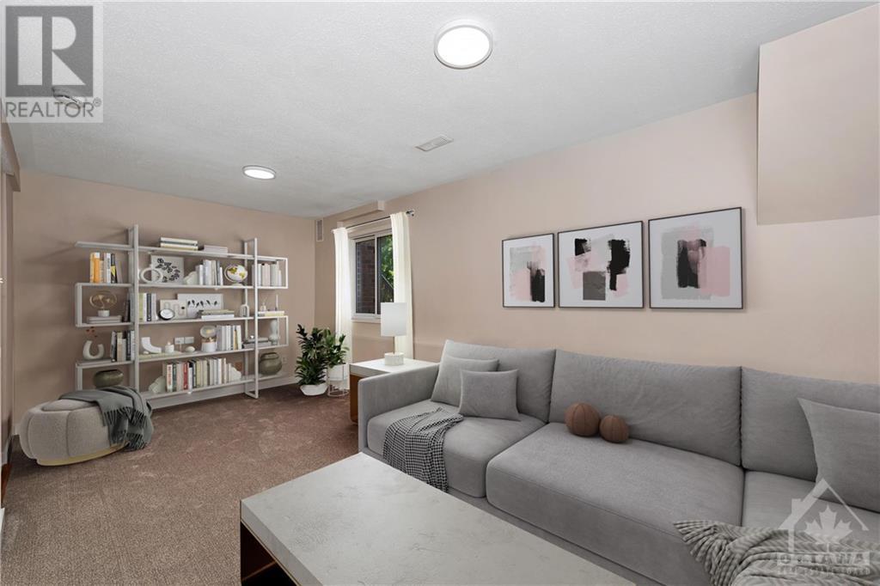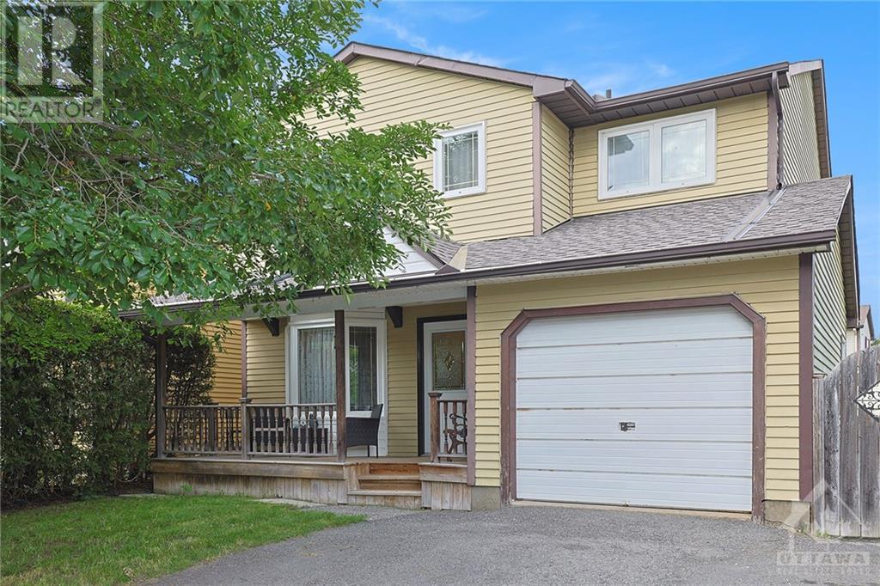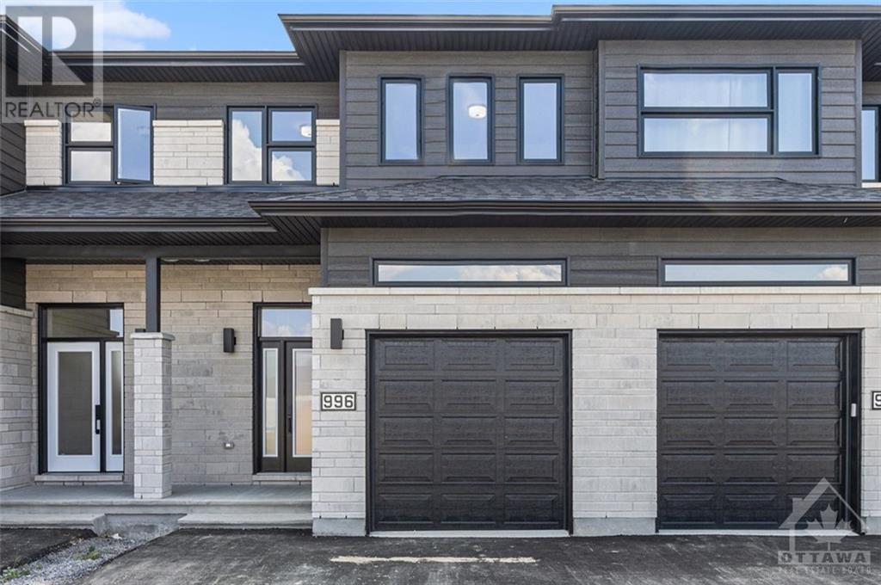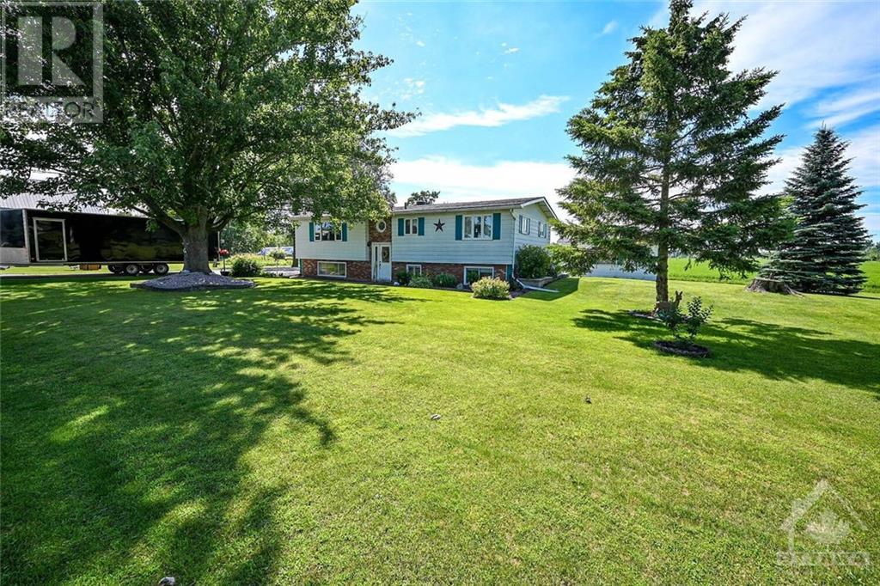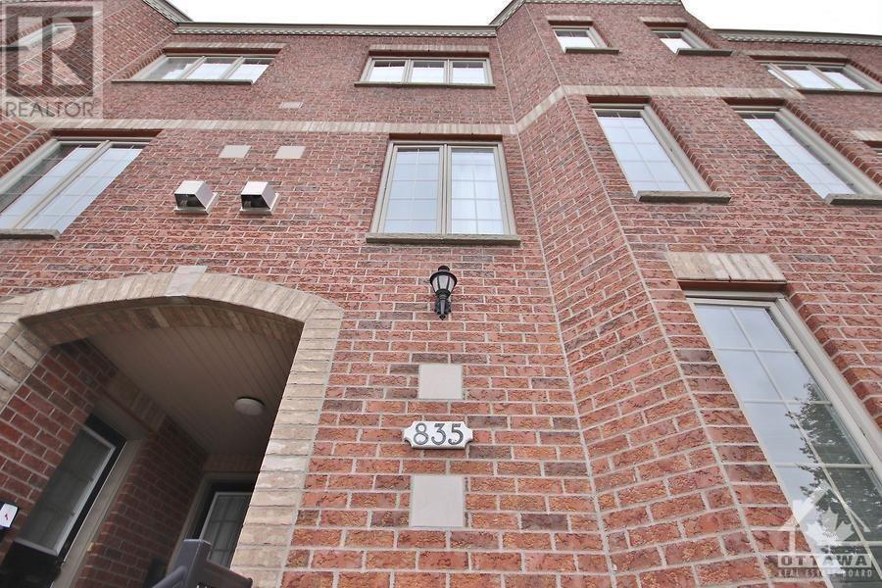341 KNUDSON DRIVE
Ottawa, Ontario K2K2N3
$618,000
| Bathroom Total | 3 |
| Bedrooms Total | 3 |
| Half Bathrooms Total | 1 |
| Year Built | 1992 |
| Cooling Type | Central air conditioning |
| Flooring Type | Wall-to-wall carpet, Mixed Flooring, Laminate, Tile |
| Heating Type | Forced air |
| Heating Fuel | Natural gas |
| Stories Total | 3 |
| Living room/Fireplace | Second level | 19'0" x 10'10" |
| Dining room | Second level | 11'9" x 10'3" |
| Kitchen | Second level | 8'4" x 8'2" |
| Eating area | Second level | 10'9" x 8'4" |
| Other | Second level | 8'7" x 7'7" |
| Primary Bedroom | Third level | 12'10" x 12'7" |
| Other | Third level | 6'6" x 3'11" |
| 3pc Ensuite bath | Third level | 6'2" x 5'8" |
| Bedroom | Third level | 10'7" x 8'5" |
| Bedroom | Third level | 11'7" x 7'10" |
| Full bathroom | Third level | 7'10" x 4'11" |
| Family room | Basement | 18'3" x 9'8" |
| Storage | Basement | 11'11" x 7'8" |
| Foyer | Main level | 11'0" x 4'0" |
| Partial bathroom | Main level | 4'10" x 4'0" |
| Other | Other | 19'10" x 9'11" |
YOU MAY ALSO BE INTERESTED IN…
Previous
Next












