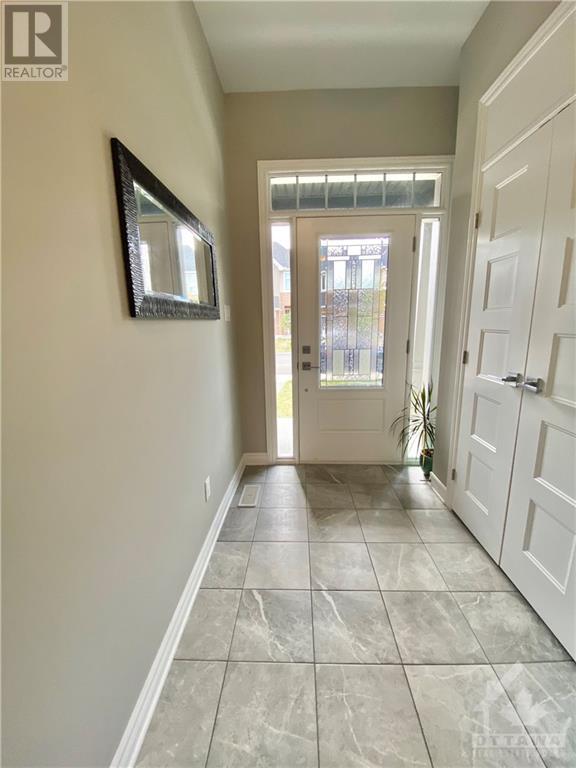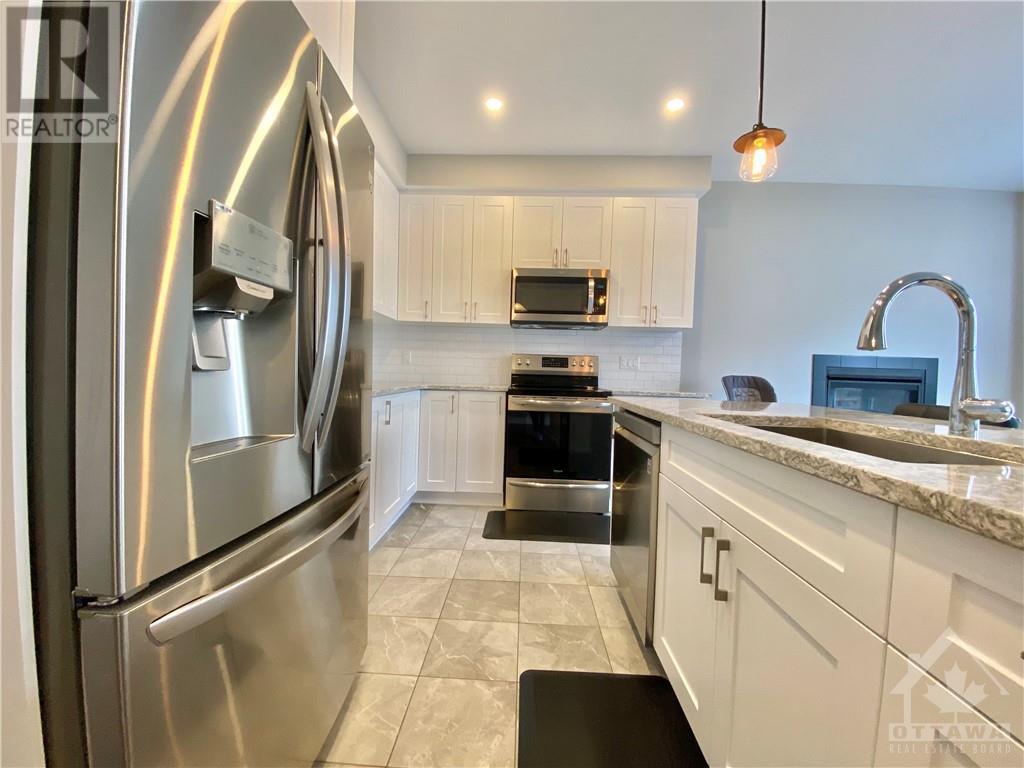426 WARMSTONE DRIVE
Stittsville, Ontario K2S0W2
$2,650
| Bathroom Total | 3 |
| Bedrooms Total | 4 |
| Half Bathrooms Total | 1 |
| Year Built | 2018 |
| Cooling Type | Central air conditioning |
| Flooring Type | Wall-to-wall carpet, Mixed Flooring, Hardwood, Tile |
| Heating Type | Forced air |
| Heating Fuel | Natural gas |
| Stories Total | 2 |
| Primary Bedroom | Second level | 12'5" x 16'4" |
| 3pc Ensuite bath | Second level | Measurements not available |
| Other | Second level | Measurements not available |
| Loft | Second level | Measurements not available |
| Bedroom | Second level | 9'1" x 13'10" |
| Bedroom | Second level | 9'11" x 11'5" |
| 3pc Bathroom | Second level | Measurements not available |
| Laundry room | Second level | Measurements not available |
| Recreation room | Basement | 18'5" x 23'10" |
| Storage | Basement | Measurements not available |
| Living room/Dining room | Main level | 13'1" x 19'7" |
| Kitchen | Main level | 11'10" x 9'0" |
| Great room | Main level | 19'4" x 11'0" |
| Eating area | Main level | 7'6" x 12'0" |
| Foyer | Main level | Measurements not available |
| 1pc Bathroom | Main level | Measurements not available |
YOU MAY ALSO BE INTERESTED IN…
Previous
Next















































