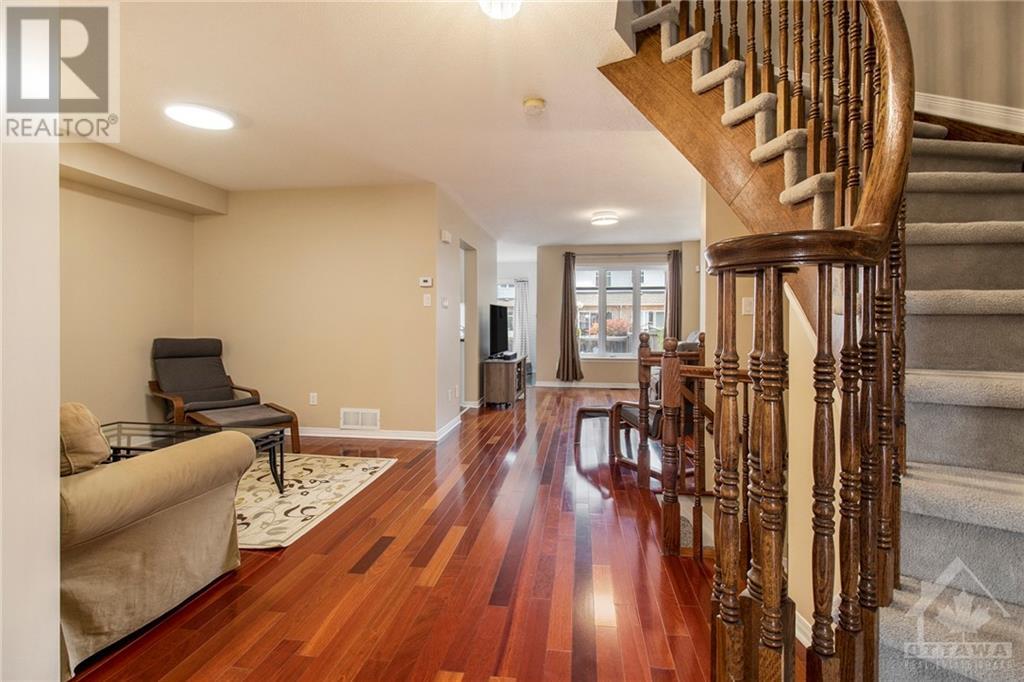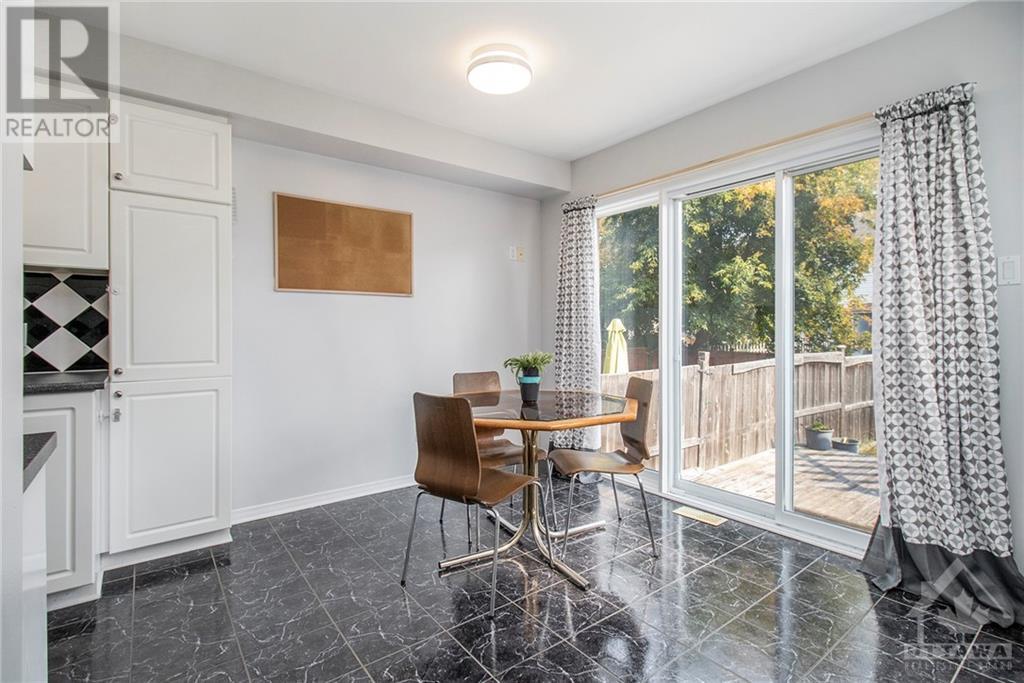765 EVERTON WAY
Ottawa, Ontario K1V1Y7
$615,000
| Bathroom Total | 3 |
| Bedrooms Total | 3 |
| Half Bathrooms Total | 1 |
| Year Built | 2003 |
| Cooling Type | Central air conditioning |
| Flooring Type | Mixed Flooring |
| Heating Type | Forced air |
| Heating Fuel | Natural gas |
| Stories Total | 2 |
| Bedroom | Second level | 9'6" x 13'2" |
| Bedroom | Second level | 8'6" x 14'4" |
| Primary Bedroom | Second level | 11'5" x 15'3" |
| Other | Second level | 6'7" x 5'1" |
| 4pc Ensuite bath | Second level | 6'6" x 10'7" |
| Full bathroom | Second level | 7'5" x 8'7" |
| Utility room | Lower level | 10'1" x 7'3" |
| Recreation room | Lower level | 18'4" x 27'1" |
| Laundry room | Lower level | 7'6" x 8'7" |
| Storage | Lower level | 8'6" x 13'2" |
| Foyer | Main level | 5'4" x 13'4" |
| Partial bathroom | Main level | 3'3" x 7'3" |
| Living room | Main level | 18'4" x 27'3" |
| Kitchen | Main level | 7'8" x 10'1" |
| Dining room | Main level | 10'1" x 9'3" |
YOU MAY ALSO BE INTERESTED IN…
Previous
Next


















































