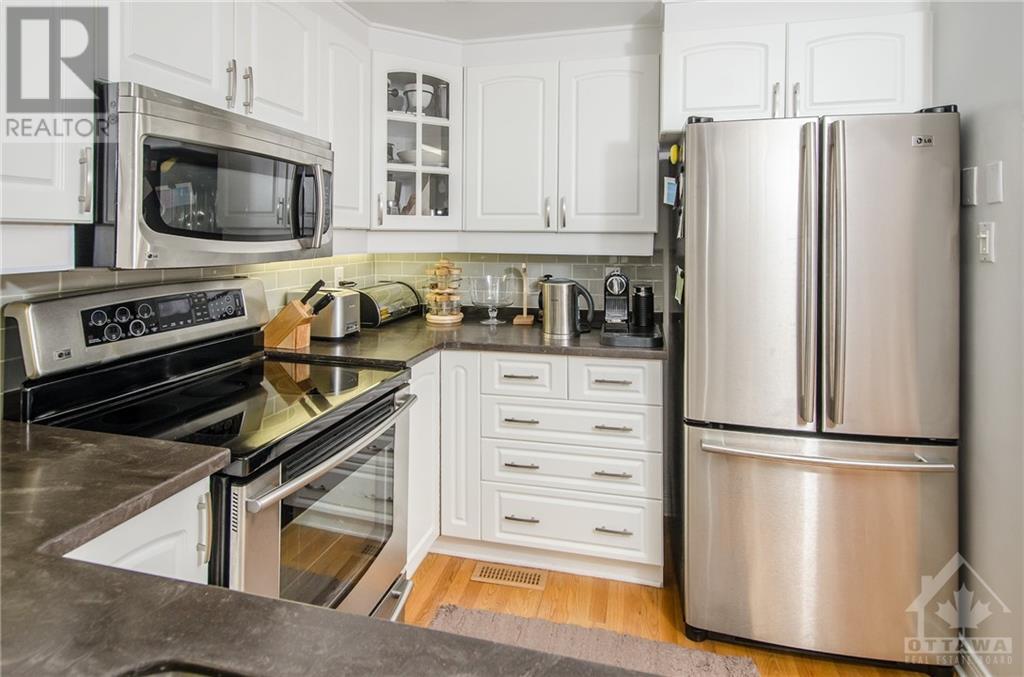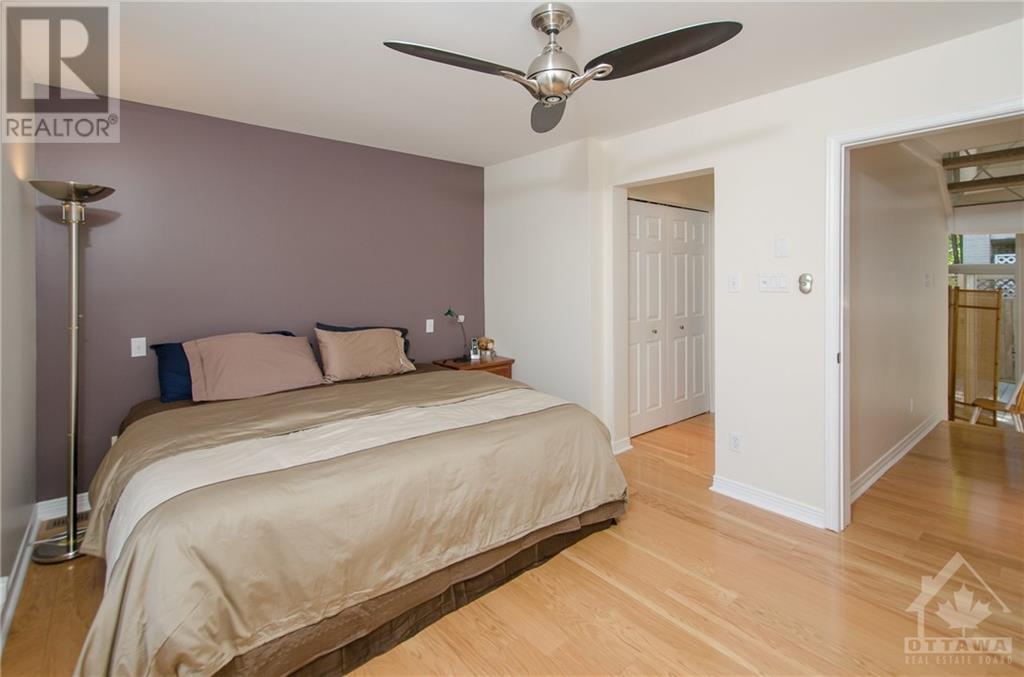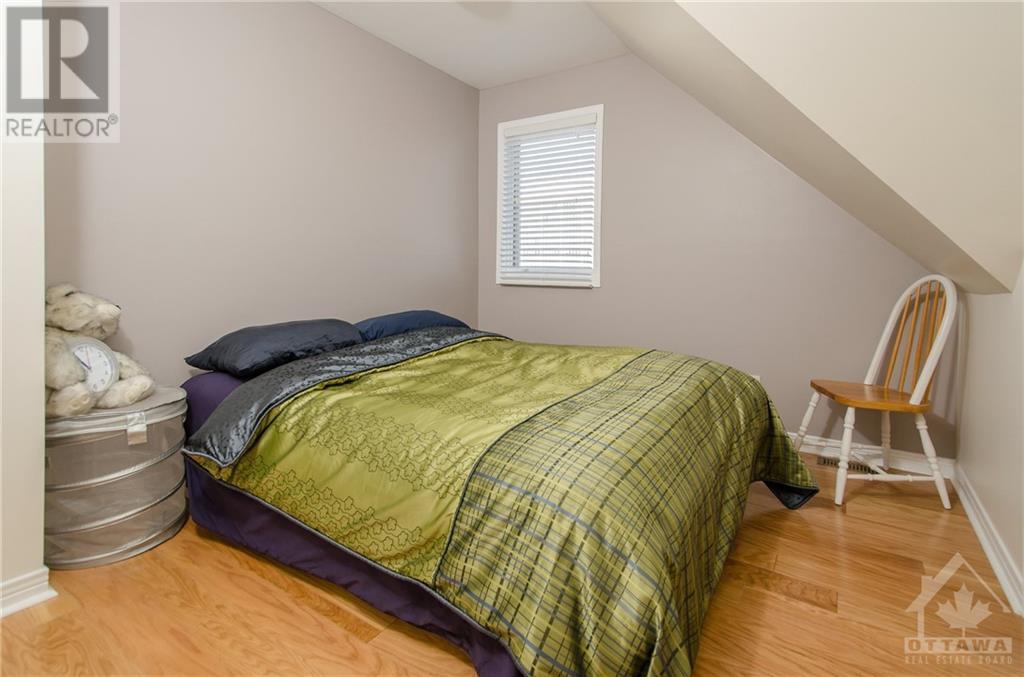296 BESSERER STREET
Ottawa, Ontario K1N6B3
$860,000
| Bathroom Total | 3 |
| Bedrooms Total | 3 |
| Half Bathrooms Total | 1 |
| Year Built | 1987 |
| Cooling Type | Central air conditioning |
| Flooring Type | Hardwood, Tile, Vinyl |
| Heating Type | Forced air |
| Heating Fuel | Natural gas |
| Stories Total | 3 |
| Den | Second level | 10'0" x 10'0" |
| Primary Bedroom | Second level | 15'0" x 11'0" |
| 3pc Ensuite bath | Second level | 6'0" x 10'0" |
| Other | Second level | 6'0" x 8'0" |
| Bedroom | Third level | 10'0" x 10'0" |
| Bedroom | Third level | 10'0" x 10'0" |
| Full bathroom | Third level | 5'0" x 8'0" |
| Foyer | Lower level | 5'0" x 12'0" |
| Utility room | Lower level | 17'0" x 8'0" |
| 2pc Bathroom | Main level | 4'0" x 4'0" |
| Pantry | Main level | 2'0" x 2'0" |
| Kitchen | Main level | 15'0" x 9'0" |
| Dining room | Main level | 17'0" x 12'0" |
| Living room | Main level | 17'0" x 12'0" |
YOU MAY ALSO BE INTERESTED IN…
Previous
Next














































