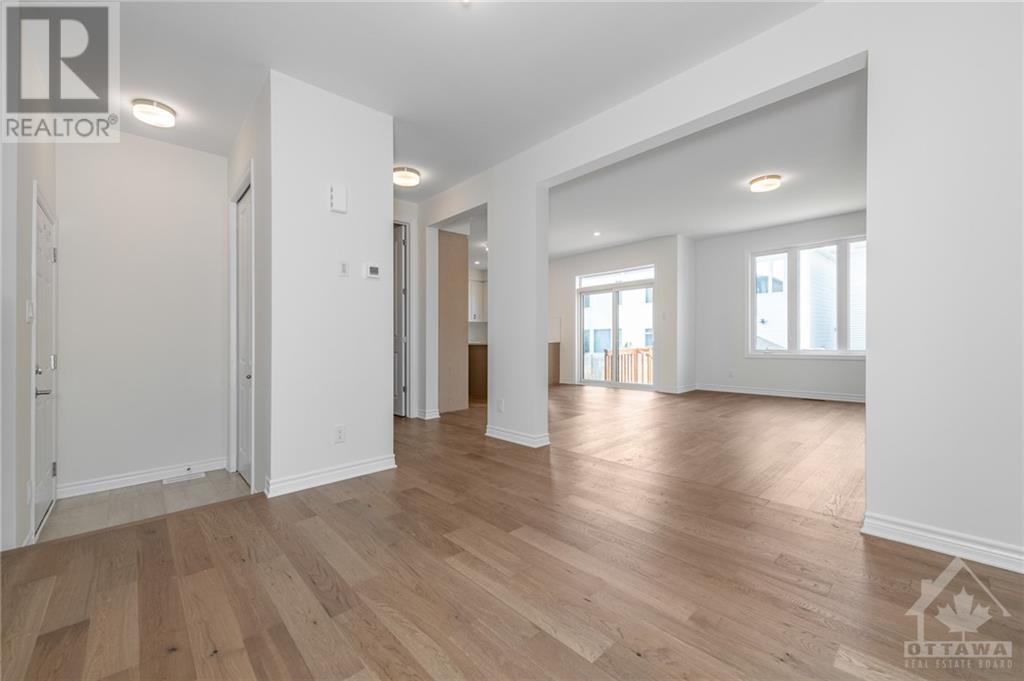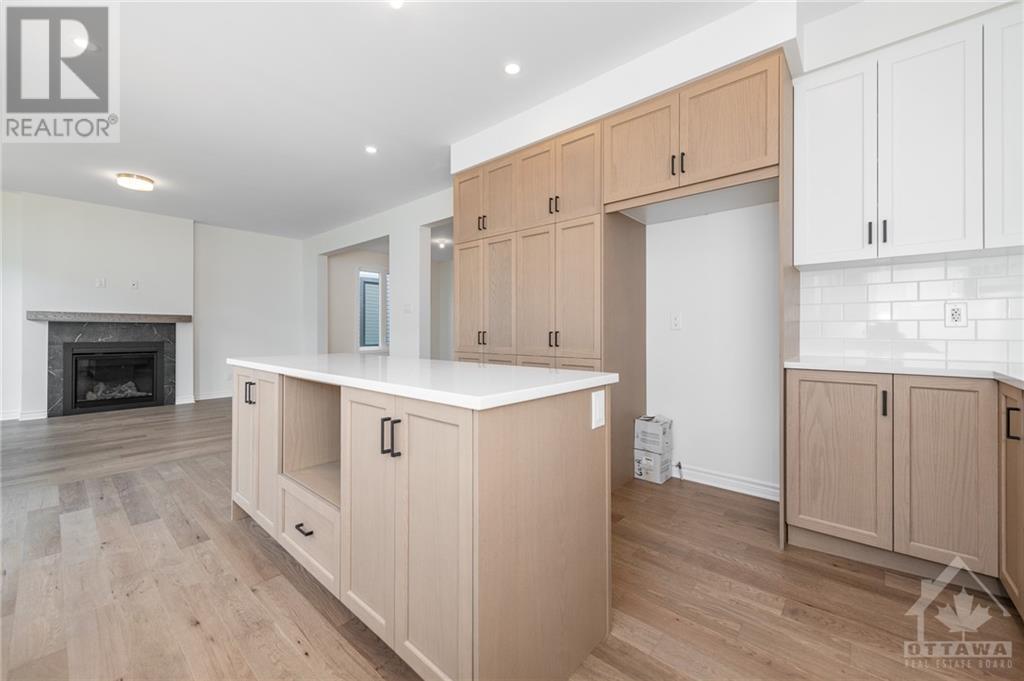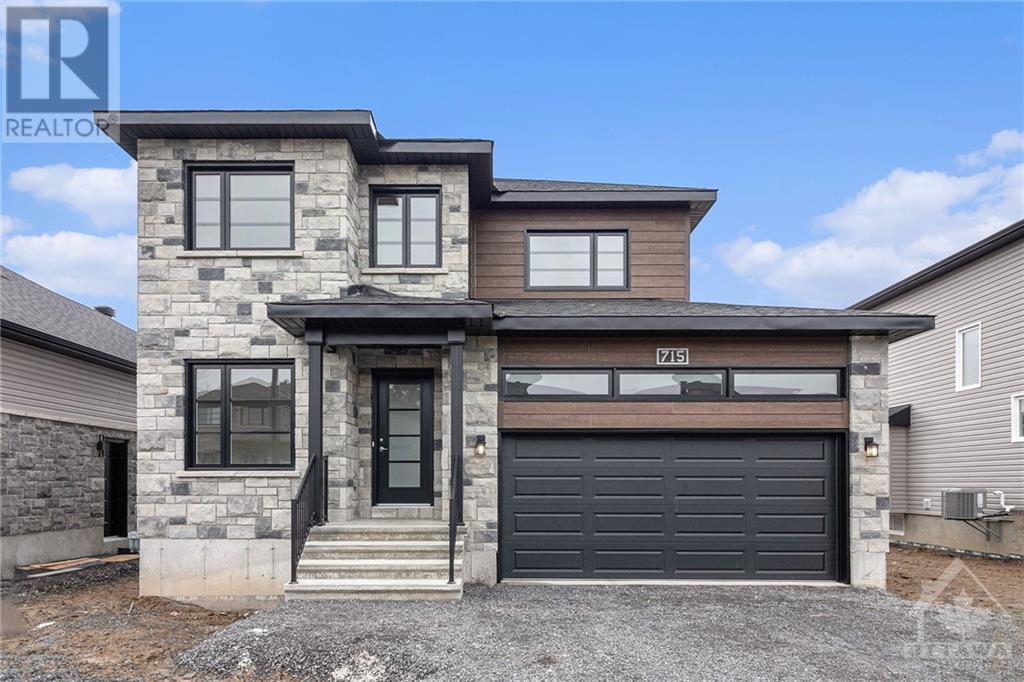138 LUMEN PLACE
Ottawa, Ontario K1C1T1
$914,990
| Bathroom Total | 3 |
| Bedrooms Total | 4 |
| Half Bathrooms Total | 1 |
| Year Built | 2024 |
| Cooling Type | Central air conditioning, Air exchanger |
| Flooring Type | Wall-to-wall carpet, Mixed Flooring, Hardwood, Tile |
| Heating Type | Forced air |
| Heating Fuel | Natural gas |
| Stories Total | 2 |
| Bedroom | Second level | 13'0" x 11'0" |
| Bedroom | Second level | 11'0" x 11'8" |
| Bedroom | Second level | 9'0" x 10'10" |
| Primary Bedroom | Second level | 17'0" x 13'0" |
| Family room/Fireplace | Main level | 11'6" x 13'0" |
| Living room | Main level | 10'10" x 9'9" |
YOU MAY ALSO BE INTERESTED IN…
Previous
Next

























































