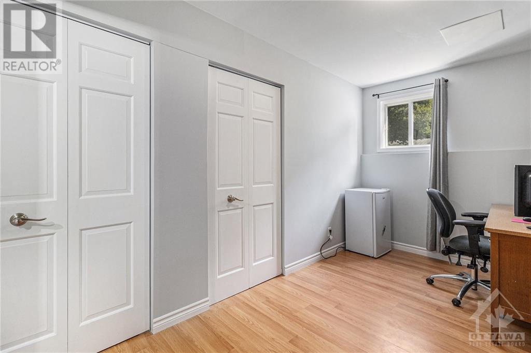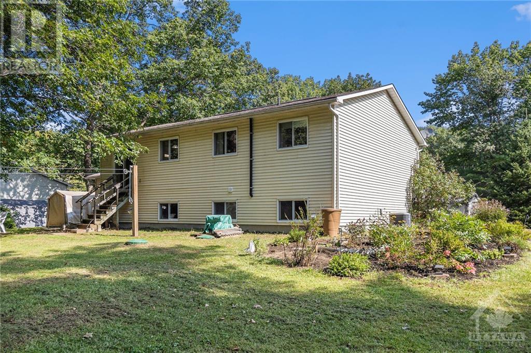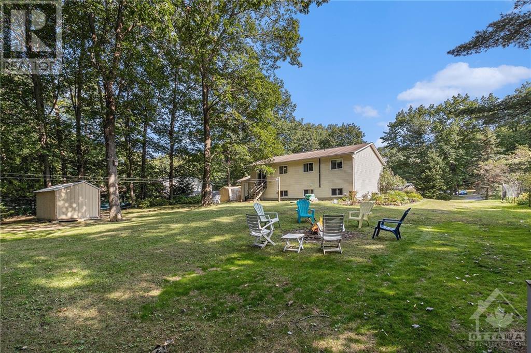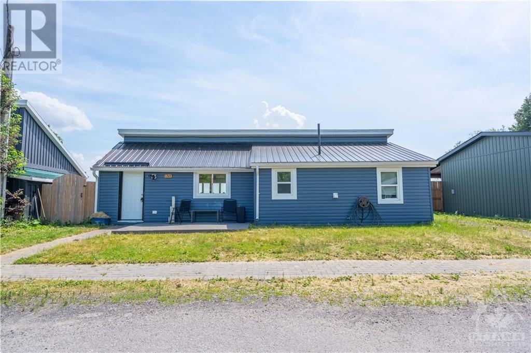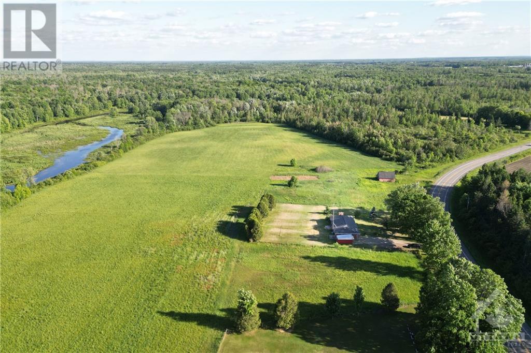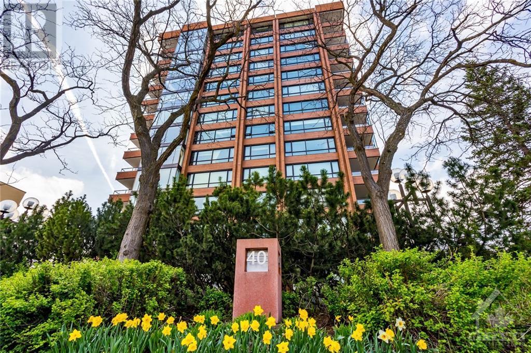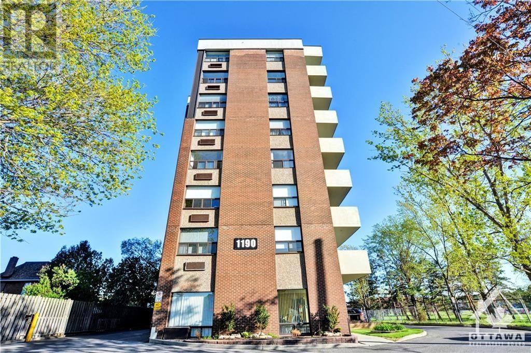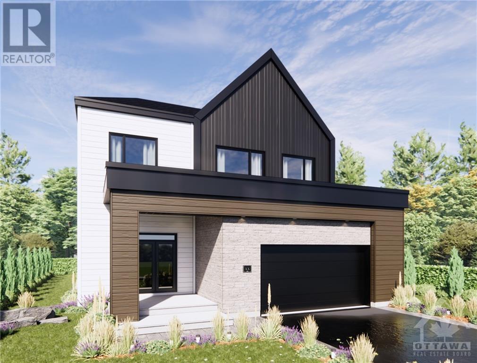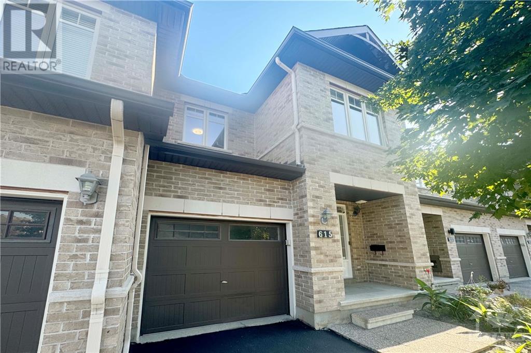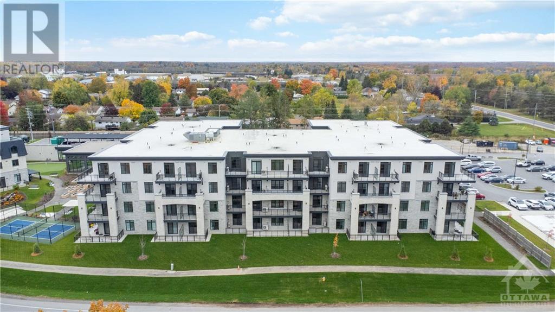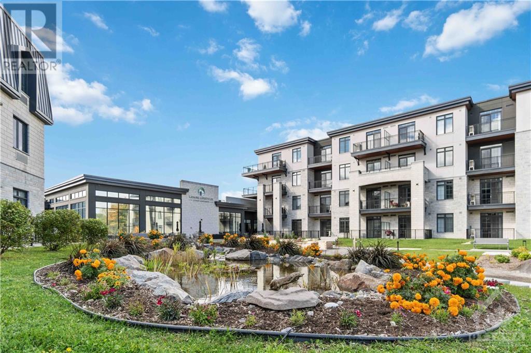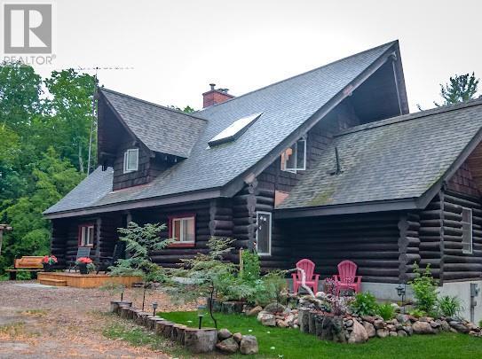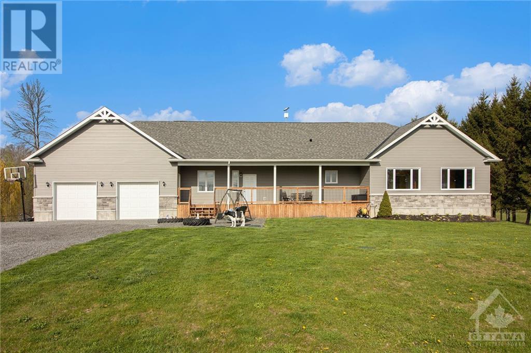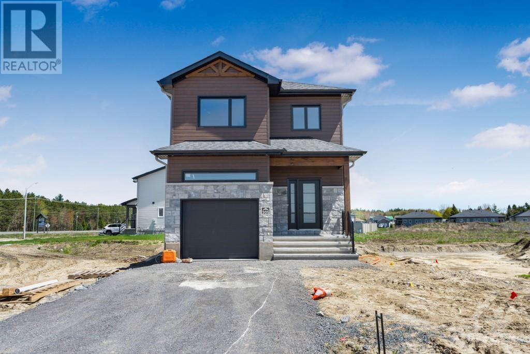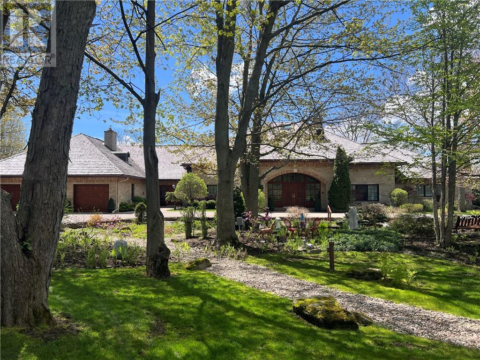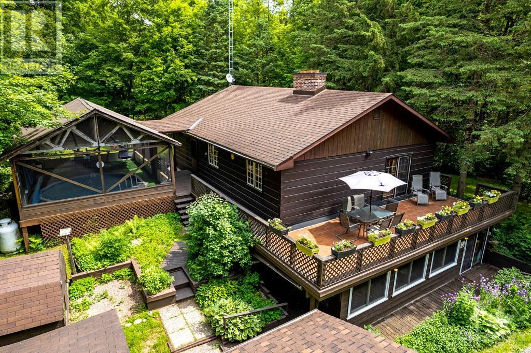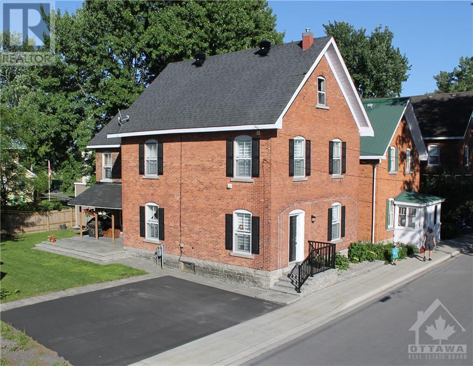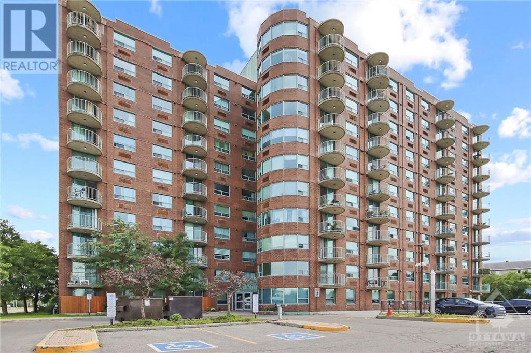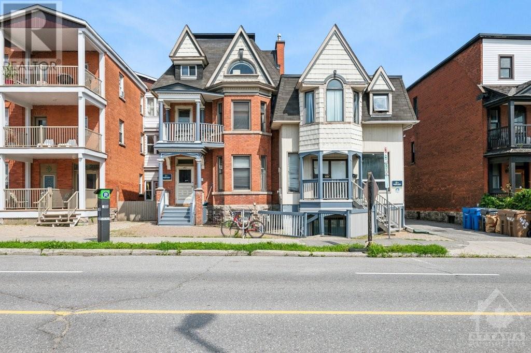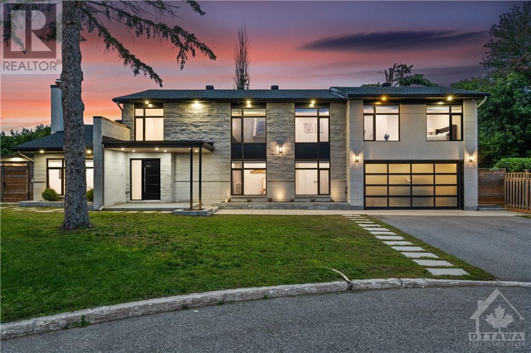147 ARCHIE STREET
Ottawa, Ontario K0A3M0
$599,999
| Bathroom Total | 2 |
| Bedrooms Total | 6 |
| Half Bathrooms Total | 0 |
| Year Built | 1985 |
| Cooling Type | Central air conditioning |
| Flooring Type | Hardwood, Laminate, Tile |
| Heating Type | Forced air |
| Heating Fuel | Electric |
| Stories Total | 1 |
| Recreation room | Basement | 19'9" x 13'10" |
| 4pc Bathroom | Basement | 7'5" x 10'5" |
| Bedroom | Basement | 10'2" x 13'6" |
| Bedroom | Basement | 8'5" x 13'6" |
| Bedroom | Basement | 9'7" x 13'6" |
| Utility room | Basement | 10'1" x 14'2" |
| Foyer | Main level | 6'4" x 3'10" |
| Kitchen | Main level | 10'7" x 14'3" |
| Dining room | Main level | 9'8" x 14'8" |
| Living room | Main level | 18'11" x 14'7" |
| 4pc Bathroom | Main level | 8'4" x 14'7" |
| Primary Bedroom | Main level | 12'1" x 14'7" |
| Bedroom | Main level | 8'10" x 14'4" |
| Bedroom | Main level | 10'3" x 11'0" |
YOU MAY ALSO BE INTERESTED IN…
Previous
Next



























