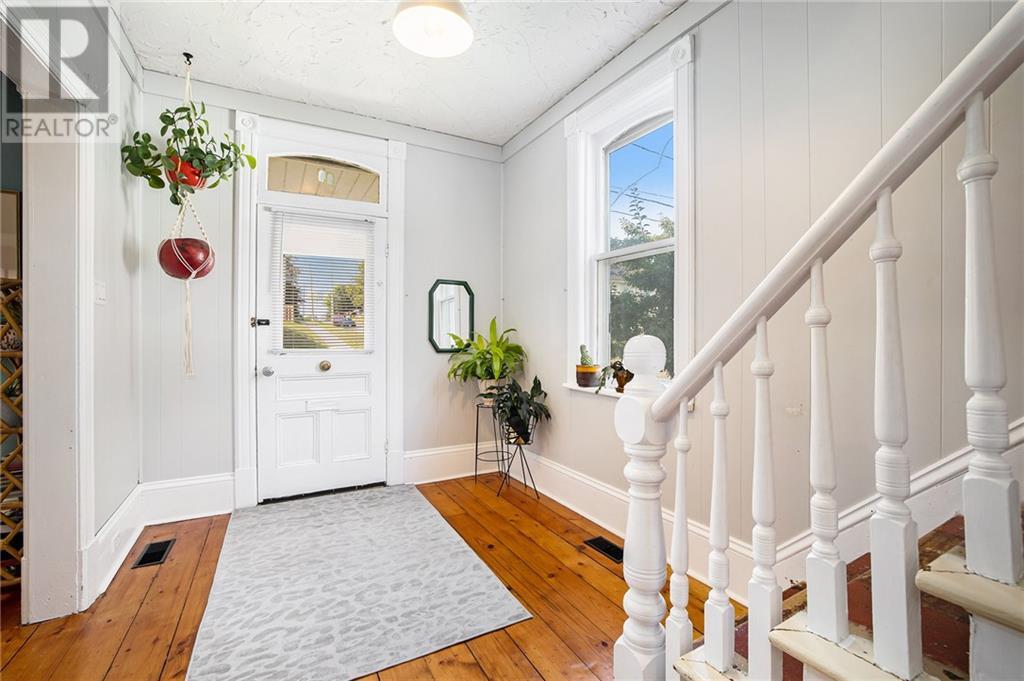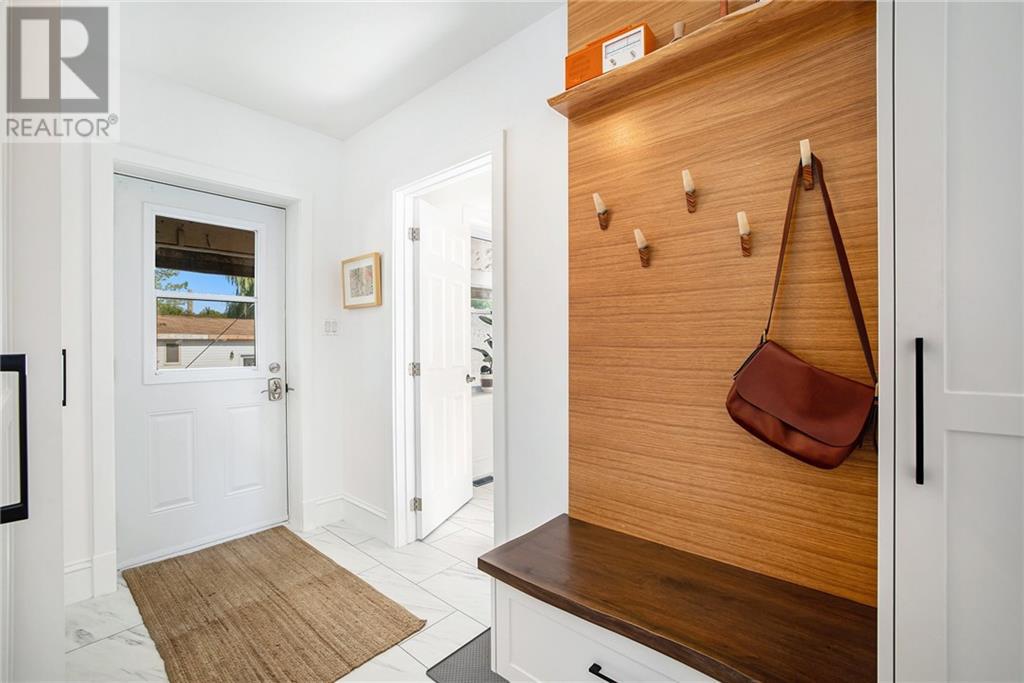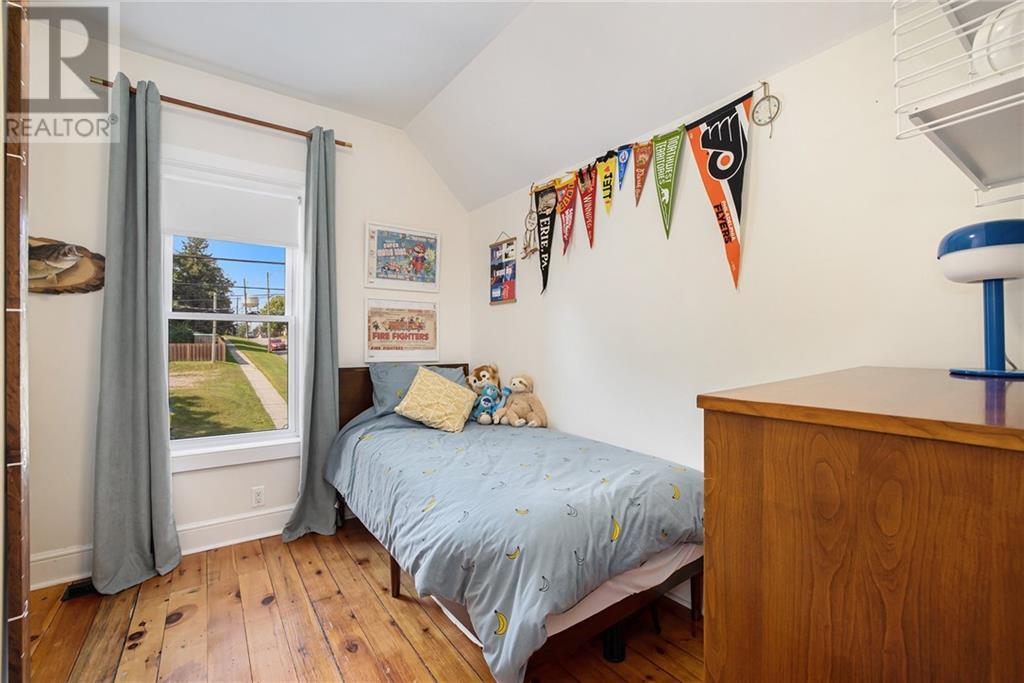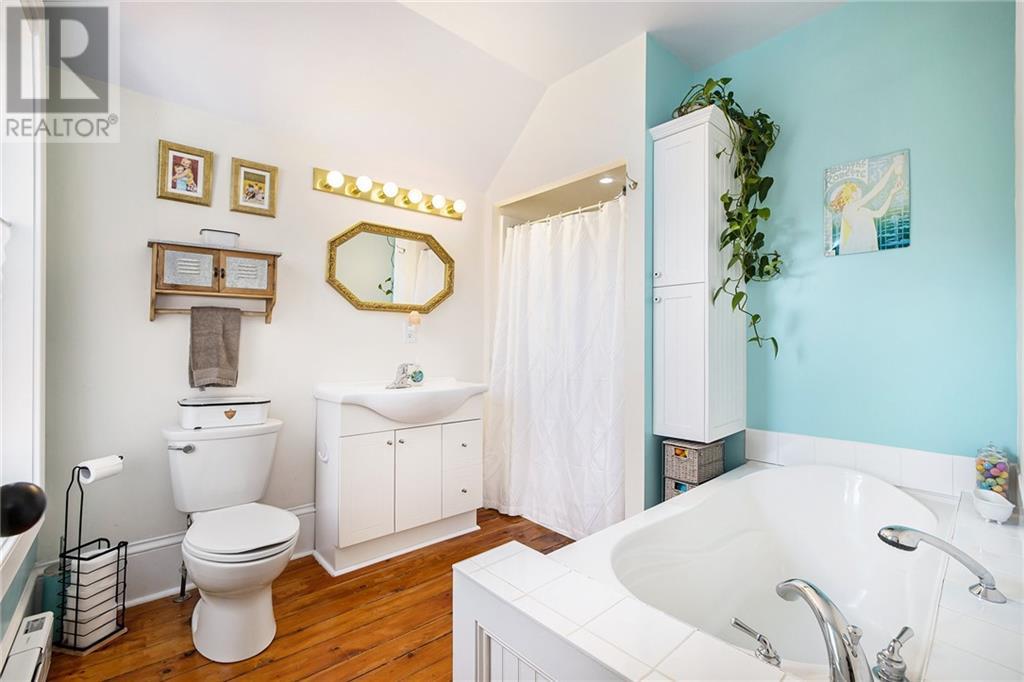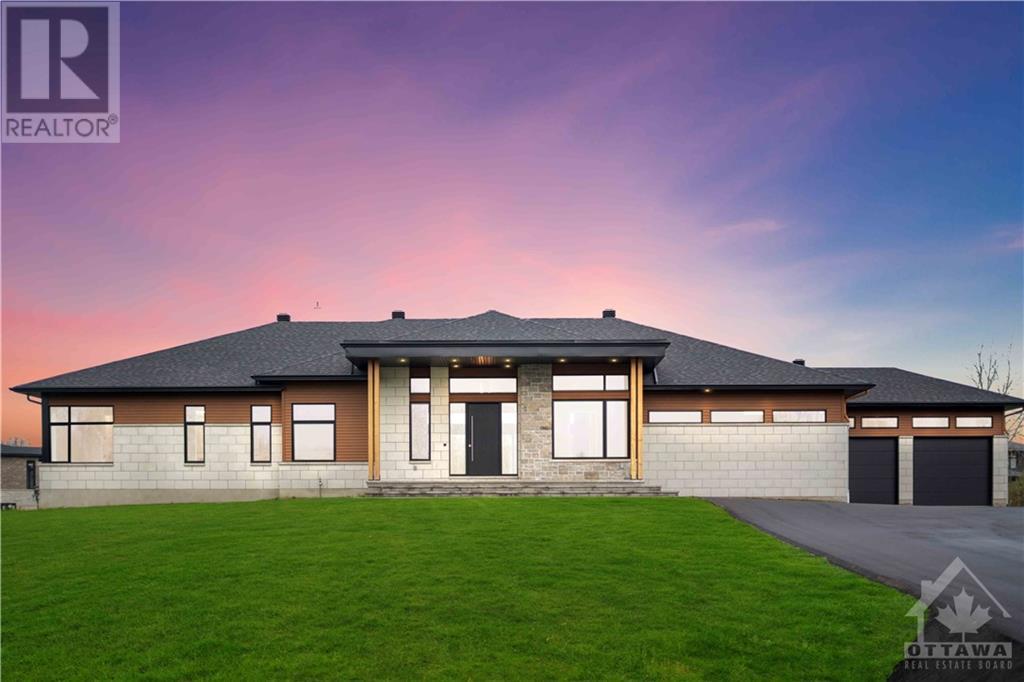53 BECKWITH STREET E
Perth, Ontario K7H1B8
$449,000
| Bathroom Total | 2 |
| Bedrooms Total | 3 |
| Half Bathrooms Total | 0 |
| Year Built | 1900 |
| Cooling Type | Central air conditioning |
| Flooring Type | Hardwood, Vinyl |
| Heating Type | Forced air |
| Heating Fuel | Natural gas |
| Stories Total | 2 |
| Primary Bedroom | Second level | 16'4" x 10'5" |
| Bedroom | Second level | 8'11" x 9'7" |
| Bedroom | Second level | 10'10" x 13'0" |
| 4pc Bathroom | Second level | 8'6" x 7'11" |
| Storage | Second level | 4'11" x 7'3" |
| Other | Second level | 6'5" x 6'11" |
| Foyer | Main level | 11'7" x 8'0" |
| Living room | Main level | 11'10" x 11'4" |
| Dining room | Main level | 8'8" x 13'0" |
| Kitchen | Main level | 11'6" x 12'0" |
| 3pc Bathroom | Main level | 10'3" x 11'8" |
| Mud room | Main level | 10'11" x 6'9" |
YOU MAY ALSO BE INTERESTED IN…
Previous
Next





