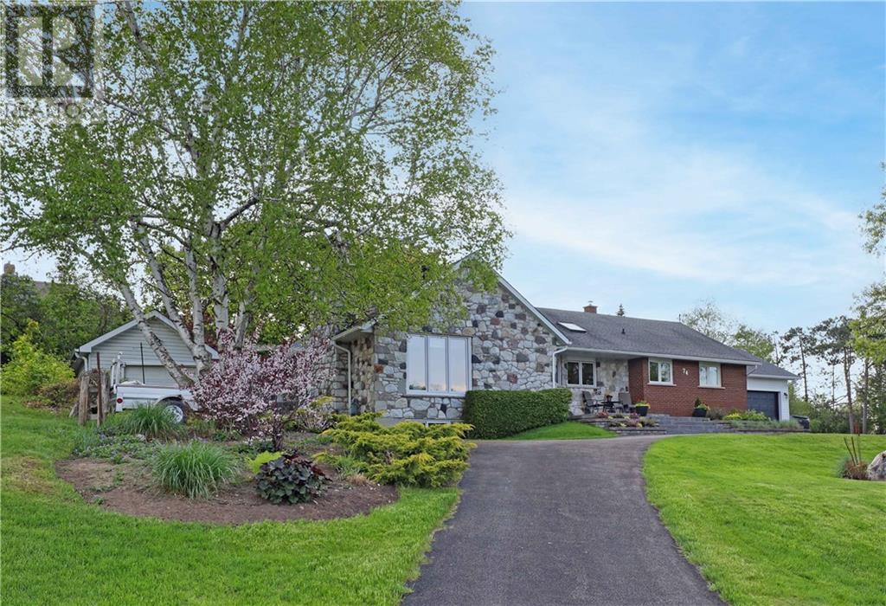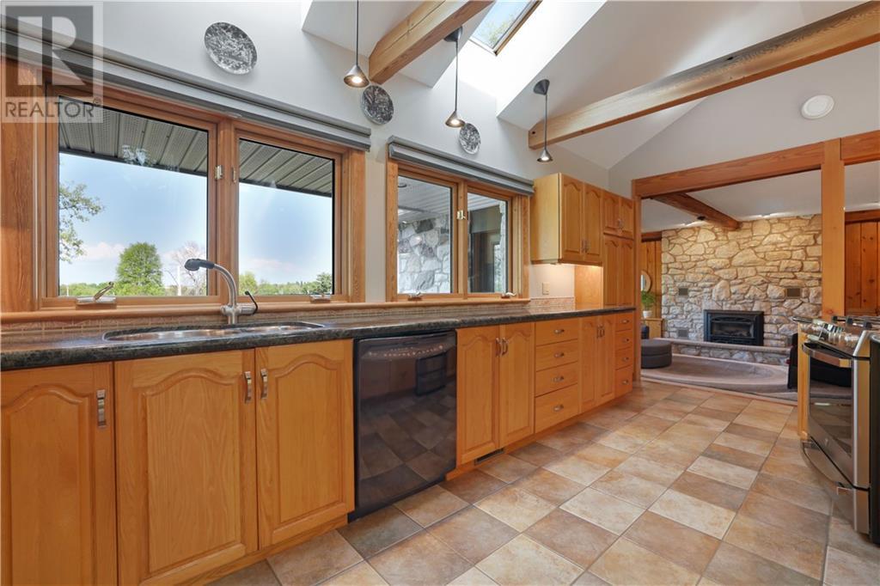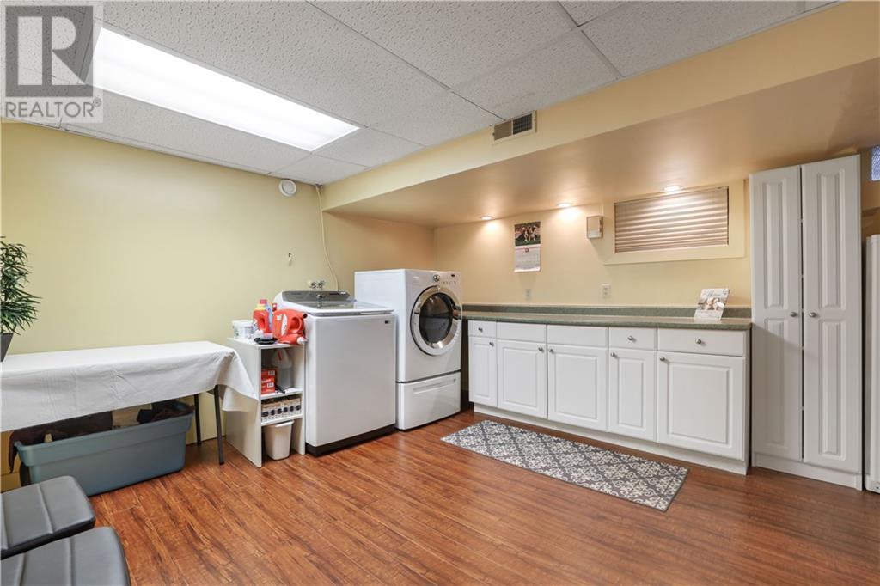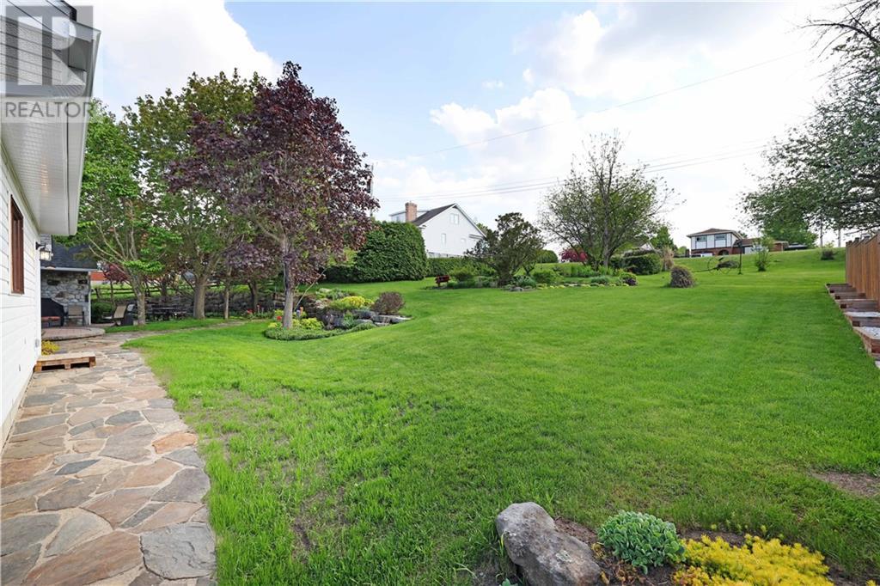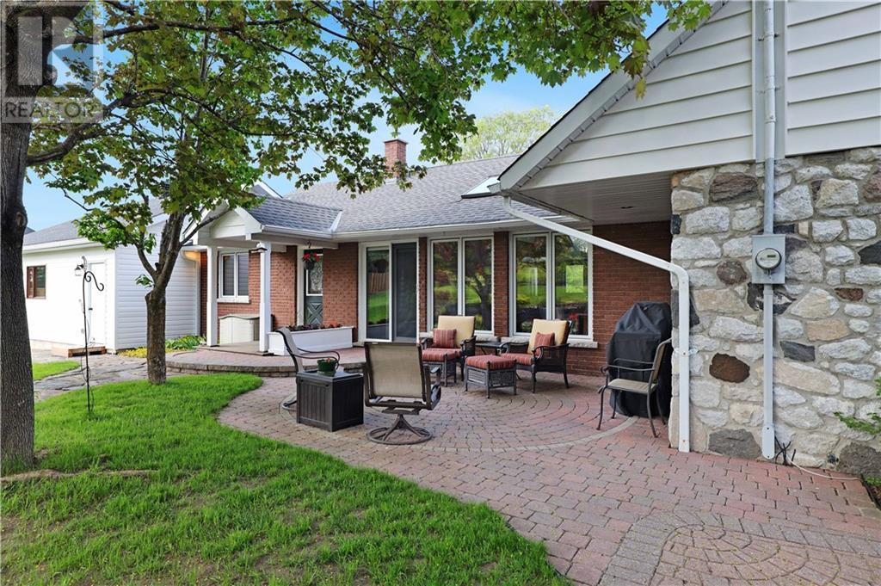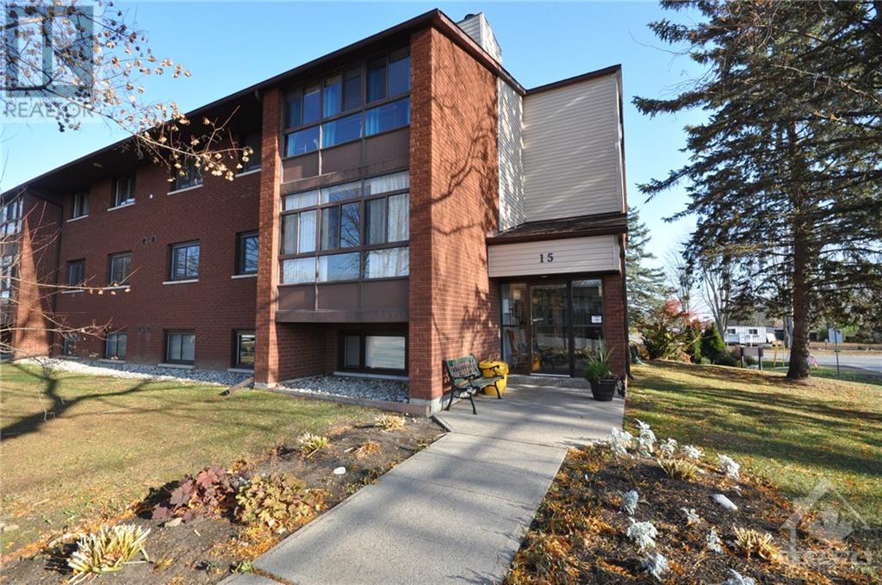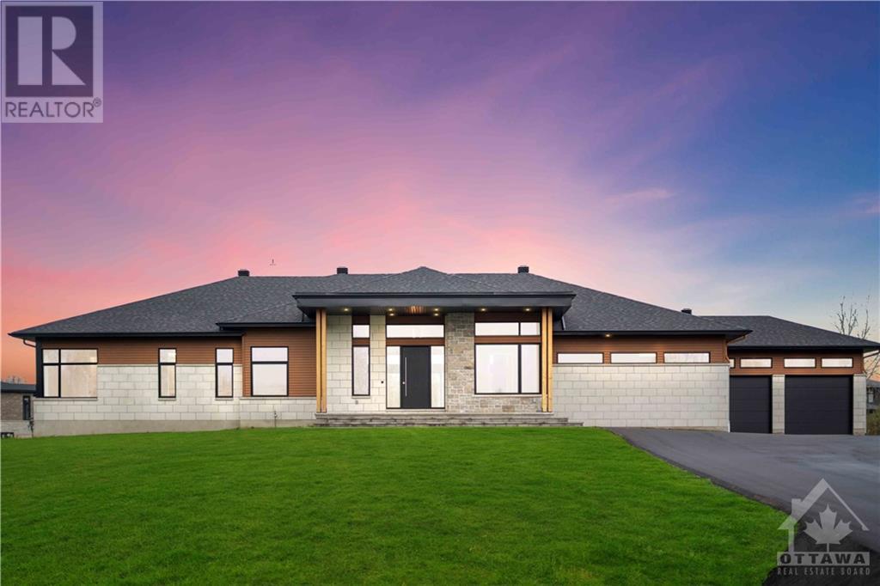74 ERINDALE AVENUE
Renfrew, Ontario K7V4H7
$719,900
| Bathroom Total | 3 |
| Bedrooms Total | 3 |
| Half Bathrooms Total | 1 |
| Year Built | 1964 |
| Cooling Type | Central air conditioning |
| Flooring Type | Wall-to-wall carpet, Hardwood, Tile |
| Heating Type | Forced air |
| Heating Fuel | Natural gas |
| Stories Total | 1 |
| Family room/Fireplace | Basement | 26'4" x 30'9" |
| Utility room | Basement | Measurements not available |
| 2pc Bathroom | Basement | Measurements not available |
| Laundry room | Basement | 12'4" x 18'2" |
| Workshop | Basement | 28'2" x 14'9" |
| Storage | Basement | 10'1" x 8'9" |
| Living room/Fireplace | Main level | 12'2" x 11'8" |
| Dining room | Main level | 14'9" x 19'2" |
| Kitchen | Main level | 9'4" x 19'3" |
| 4pc Bathroom | Main level | Measurements not available |
| 3pc Ensuite bath | Main level | Measurements not available |
| Primary Bedroom | Main level | 17'5" x 15'7" |
| Bedroom | Main level | 11'9" x 12'10" |
| Den | Main level | 12'2" x 11'8" |
| Mud room | Main level | Measurements not available |
YOU MAY ALSO BE INTERESTED IN…
Previous
Next


