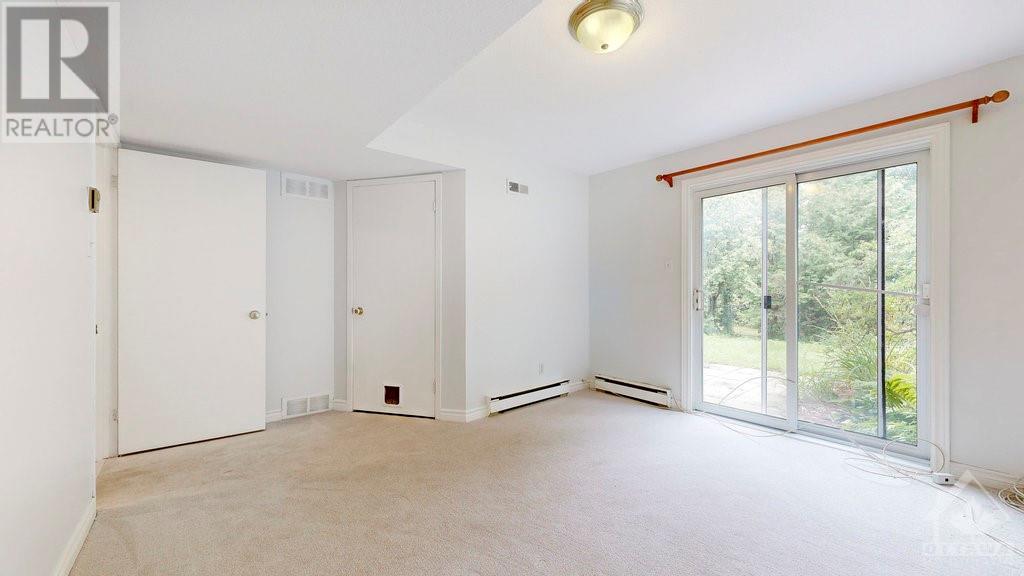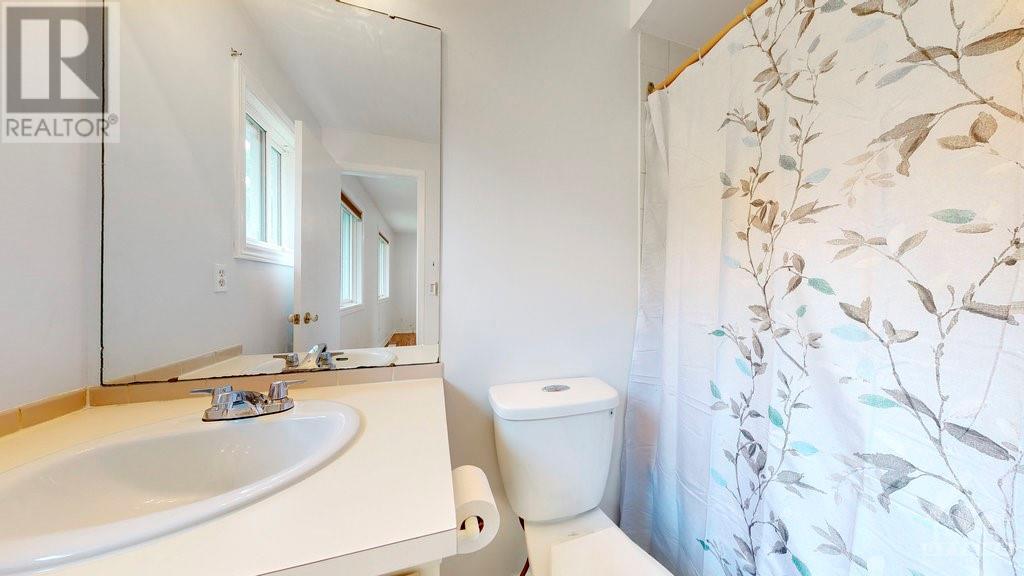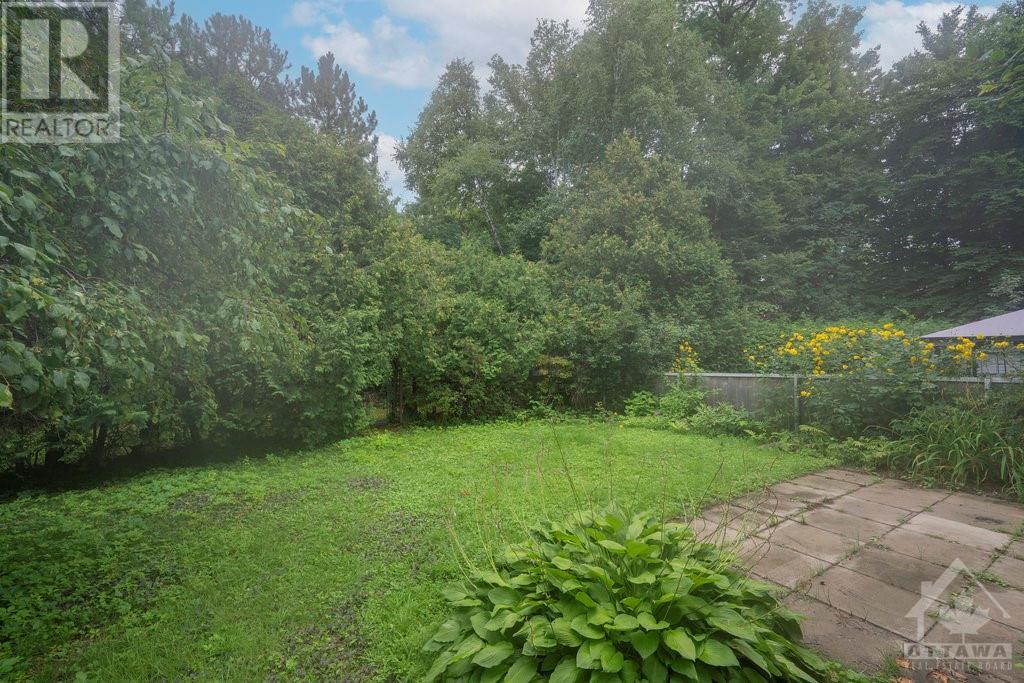1165 D'ERABLE PLACE
Ottawa, Ontario K1C5L6
$445,000
| Bathroom Total | 3 |
| Bedrooms Total | 3 |
| Half Bathrooms Total | 1 |
| Year Built | 1986 |
| Cooling Type | Central air conditioning |
| Flooring Type | Wall-to-wall carpet, Mixed Flooring, Hardwood, Laminate |
| Heating Type | Forced air |
| Heating Fuel | Natural gas |
| Stories Total | 3 |
| Living room | Second level | 19'7" x 12'2" |
| Dining room | Second level | 16'3" x 9'9" |
| Kitchen | Second level | 11'3" x 10'5" |
| Eating area | Second level | 11'3" x 9'3" |
| Primary Bedroom | Third level | 14'4" x 12'4" |
| 4pc Ensuite bath | Third level | 8'0" x 4'11" |
| Other | Third level | 6'1" x 4'11" |
| Bedroom | Third level | 13'11" x 9'8" |
| Bedroom | Third level | 10'9" x 9'7" |
| Full bathroom | Third level | 11'7" x 5'0" |
| Foyer | Main level | 17'5" x 5'4" |
| Family room | Main level | 14'2" x 12'6" |
| 2pc Bathroom | Main level | 7'6" x 3'2" |
| Laundry room | Main level | 10'5" x 4'9" |
| Utility room | Main level | 16'1" x 9'0" |
YOU MAY ALSO BE INTERESTED IN…
Previous
Next

























































