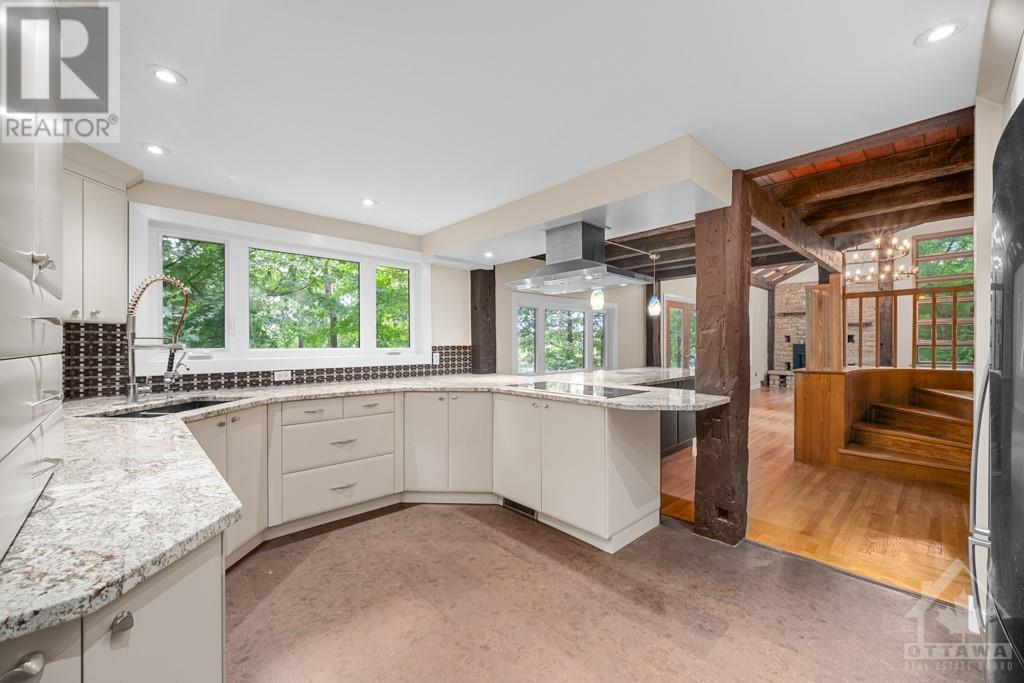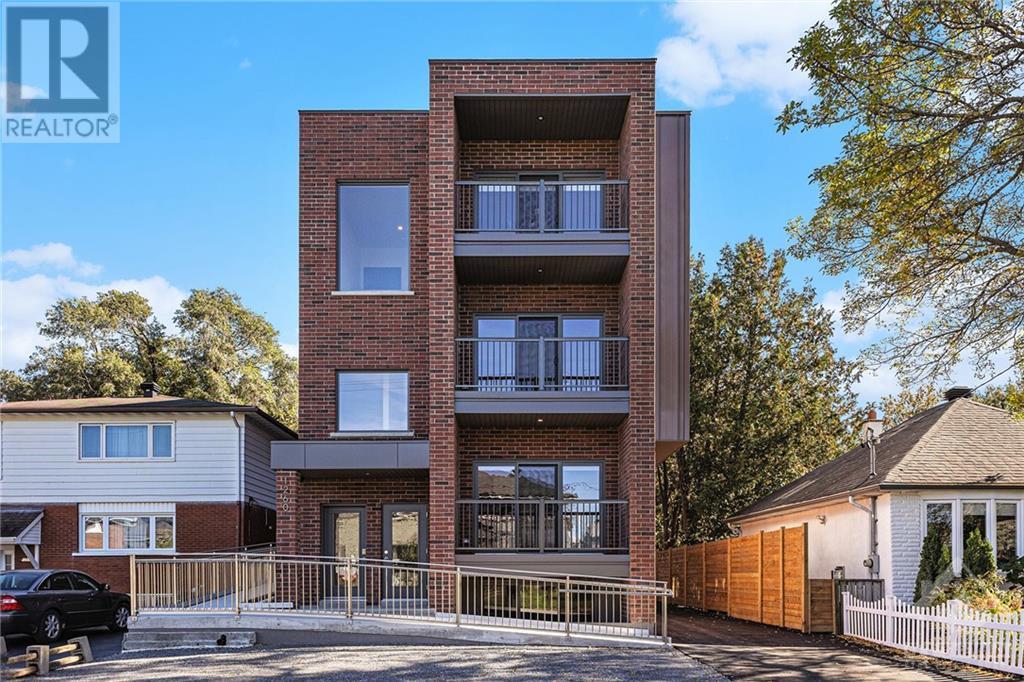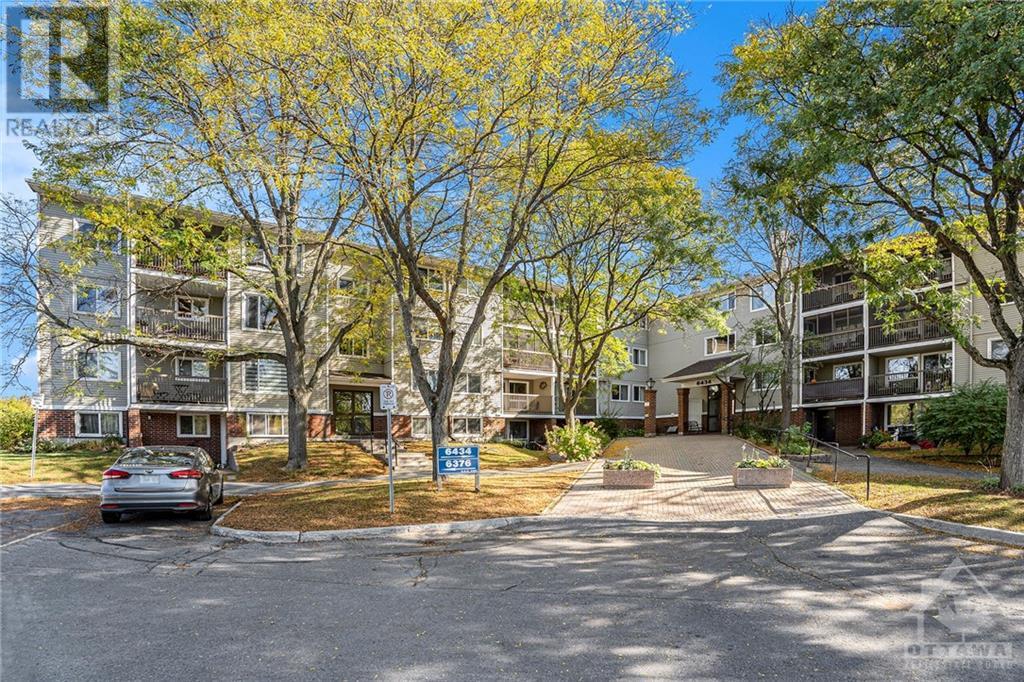32 RYEBURN DRIVE
Ottawa, Ontario K1V1H6
$1,549,000
| Bathroom Total | 3 |
| Bedrooms Total | 4 |
| Half Bathrooms Total | 1 |
| Year Built | 1957 |
| Cooling Type | Central air conditioning |
| Flooring Type | Hardwood, Tile |
| Heating Type | Forced air |
| Heating Fuel | Natural gas |
| Stories Total | 2 |
| Primary Bedroom | Second level | 18'11" x 12'4" |
| 3pc Ensuite bath | Second level | Measurements not available |
| Bedroom | Second level | 18'0" x 9'0" |
| Bedroom | Second level | 12'5" x 10'5" |
| Bedroom | Second level | 15'8" x 10'2" |
| Full bathroom | Second level | 10'0" x 6'3" |
| Loft | Second level | 12'5" x 11'10" |
| Other | Second level | Measurements not available |
| Laundry room | Basement | Measurements not available |
| Living room | Main level | 22'4" x 15'8" |
| Foyer | Main level | 17'0" x 7'4" |
| Kitchen | Main level | 16'0" x 12'0" |
| Dining room | Main level | 14'10" x 11'3" |
| Family room | Main level | 18'0" x 12'0" |
| Partial bathroom | Main level | 4'9" x 4'9" |
YOU MAY ALSO BE INTERESTED IN…
Previous
Next

























































