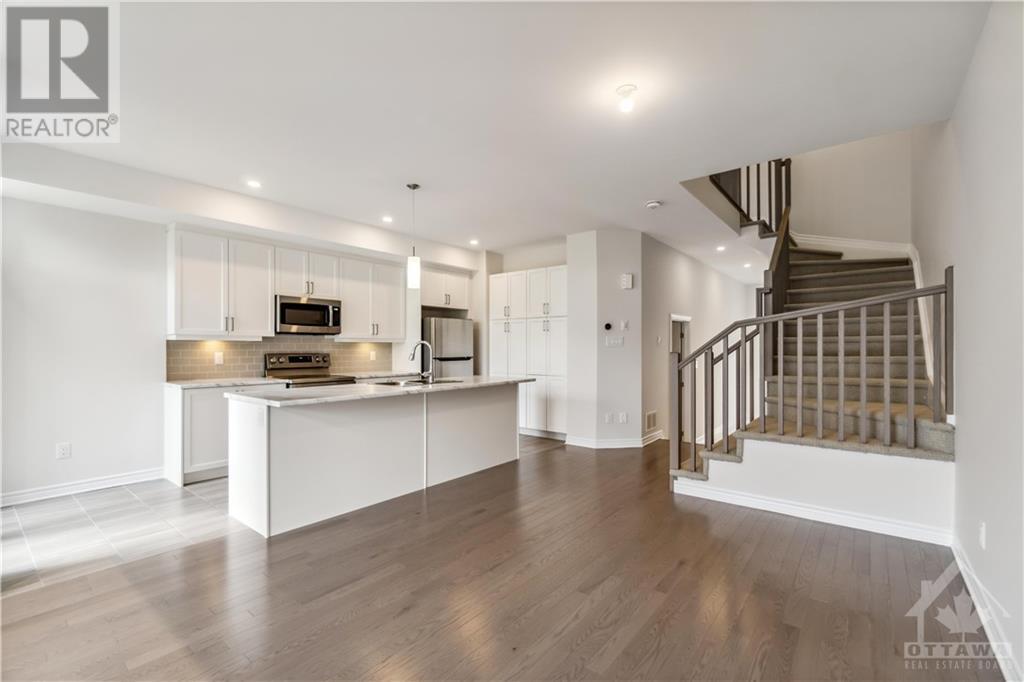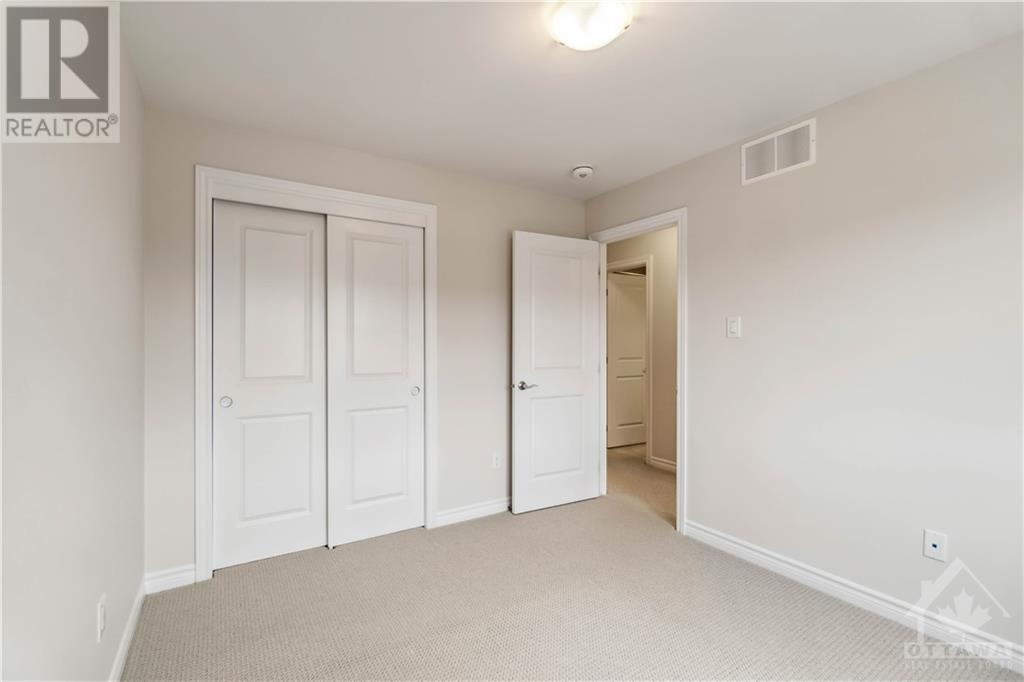528 ENCLAVE LANE
Rockland, Ontario K4K0M8
$2,500
| Bathroom Total | 4 |
| Bedrooms Total | 3 |
| Half Bathrooms Total | 1 |
| Year Built | 2023 |
| Cooling Type | Central air conditioning |
| Flooring Type | Hardwood, Tile |
| Heating Type | Forced air |
| Heating Fuel | Natural gas |
| Stories Total | 2 |
| Primary Bedroom | Second level | 14'0" x 13'11" |
| 3pc Ensuite bath | Second level | Measurements not available |
| Bedroom | Second level | 9'5" x 13'11" |
| Bedroom | Second level | 9'5" x 10'9" |
| Recreation room | Basement | 11'4" x 22'10" |
| Family room | Main level | 12'5" x 15'0" |
| Dining room | Main level | 10'6" x 9'0" |
| Kitchen | Main level | 8'9" x 17'9" |
| Partial bathroom | Main level | Measurements not available |
YOU MAY ALSO BE INTERESTED IN…
Previous
Next

























































