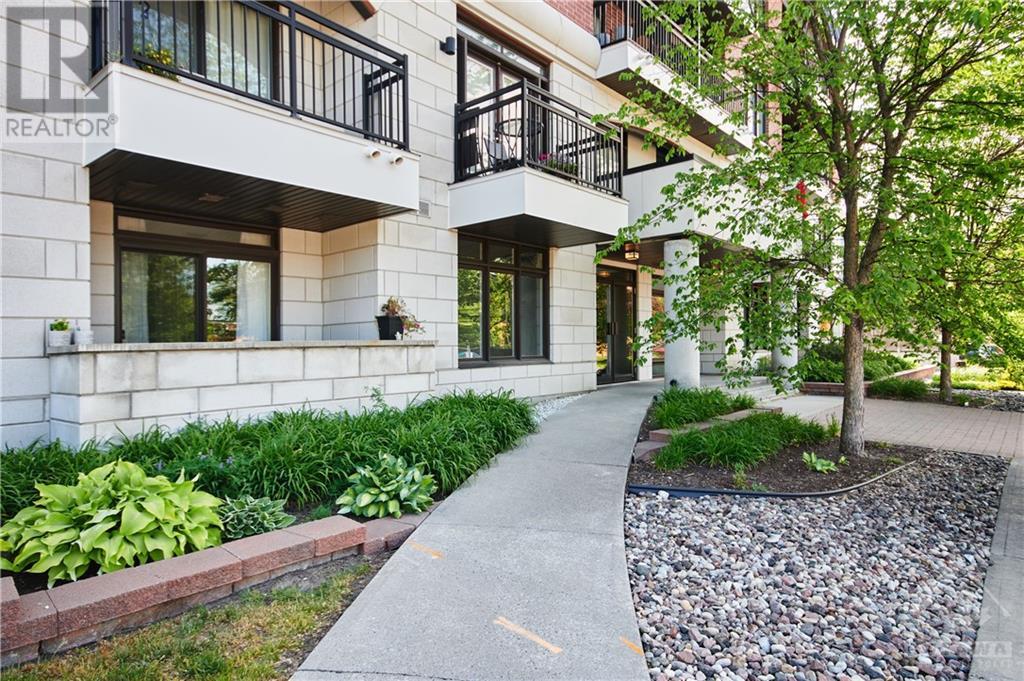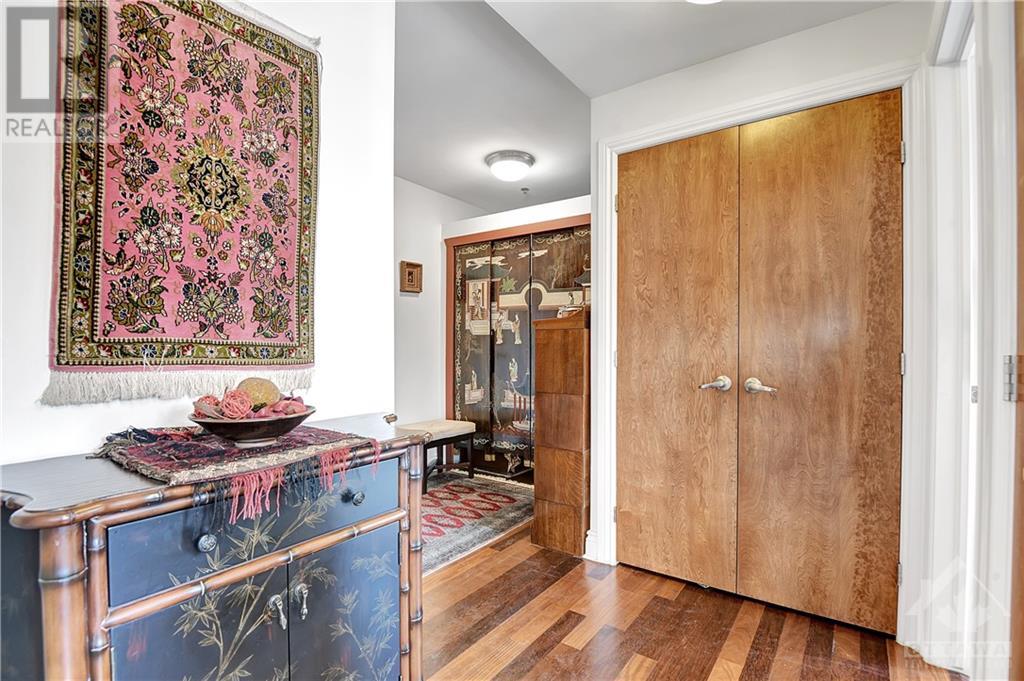323 WINONA AVENUE UNIT#405
Ottawa, Ontario K1Z5H3
$534,900
| Bathroom Total | 2 |
| Bedrooms Total | 2 |
| Half Bathrooms Total | 0 |
| Year Built | 2010 |
| Cooling Type | Central air conditioning |
| Flooring Type | Wall-to-wall carpet, Hardwood, Ceramic |
| Heating Type | Forced air |
| Heating Fuel | Natural gas |
| Stories Total | 4 |
| Primary Bedroom | Main level | 14'0" x 10'9" |
| Other | Main level | 8'0" x 9'0" |
| Living room/Dining room | Main level | 21'9" x 13'4" |
| Kitchen | Main level | 7'6" x 10'5" |
| Bedroom | Main level | 10'0" x 10'1" |
| Other | Main level | 10'8" x 6'3" |
| 4pc Bathroom | Main level | Measurements not available |
| 3pc Ensuite bath | Main level | Measurements not available |
YOU MAY ALSO BE INTERESTED IN…
Previous
Next

























































