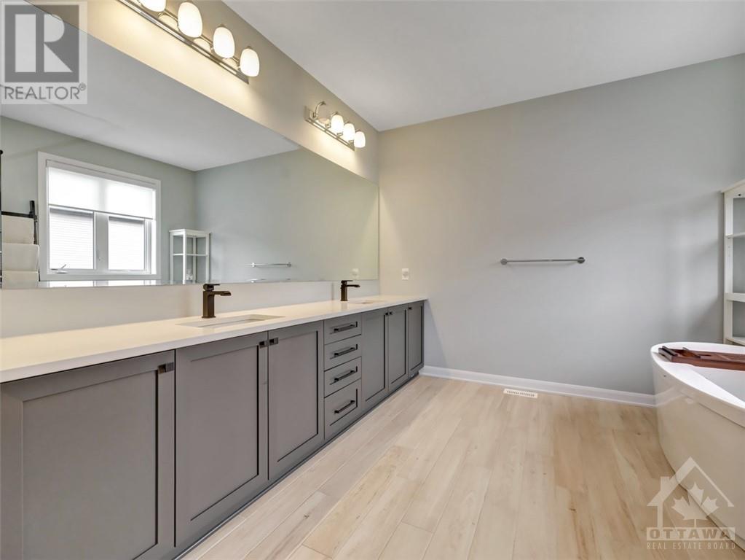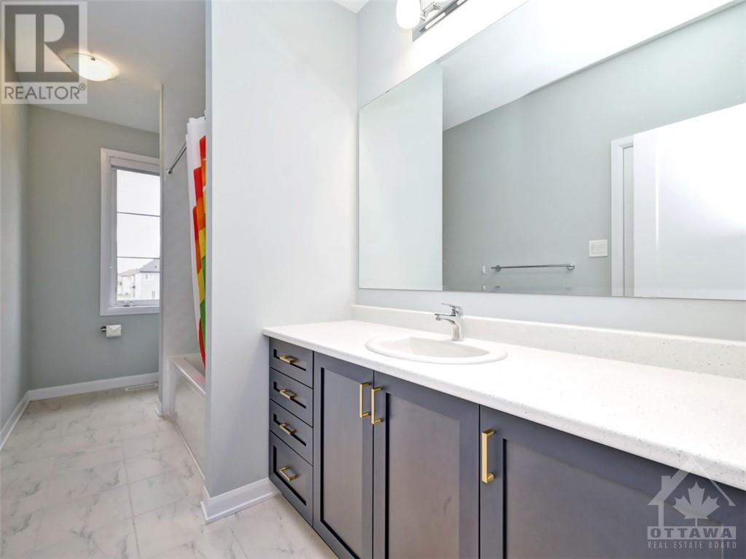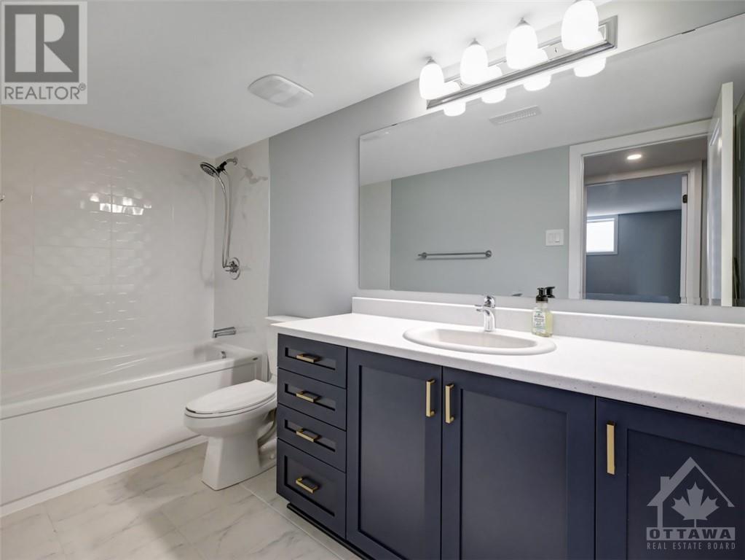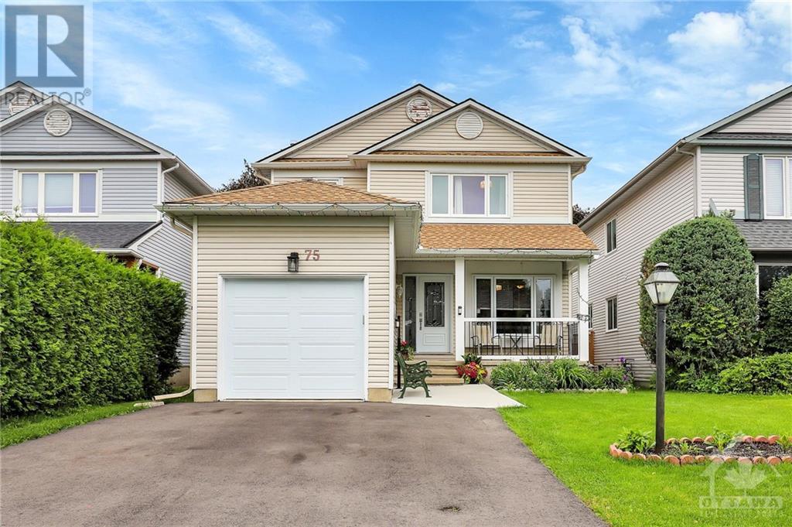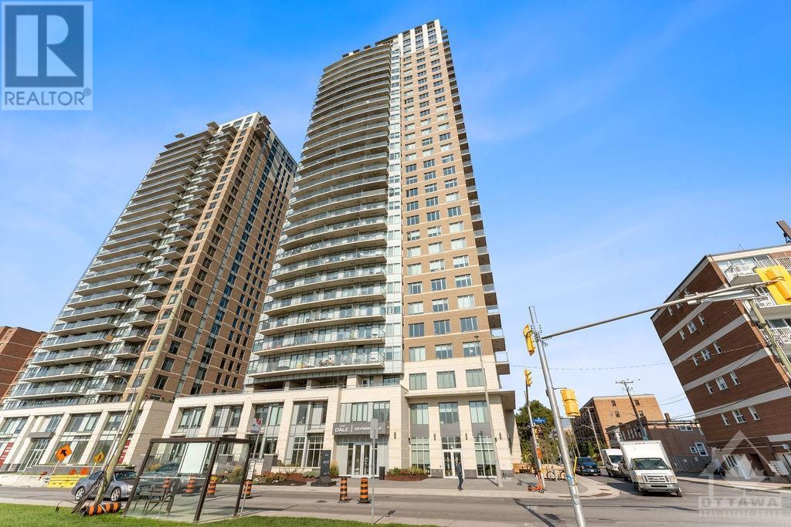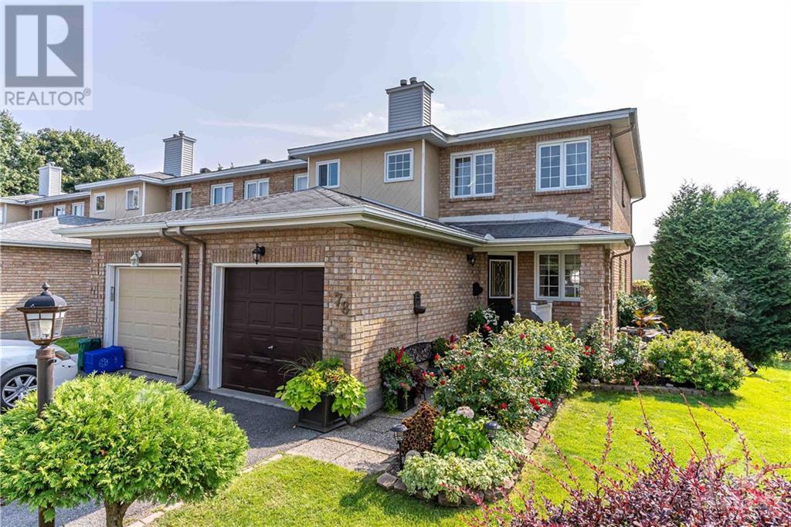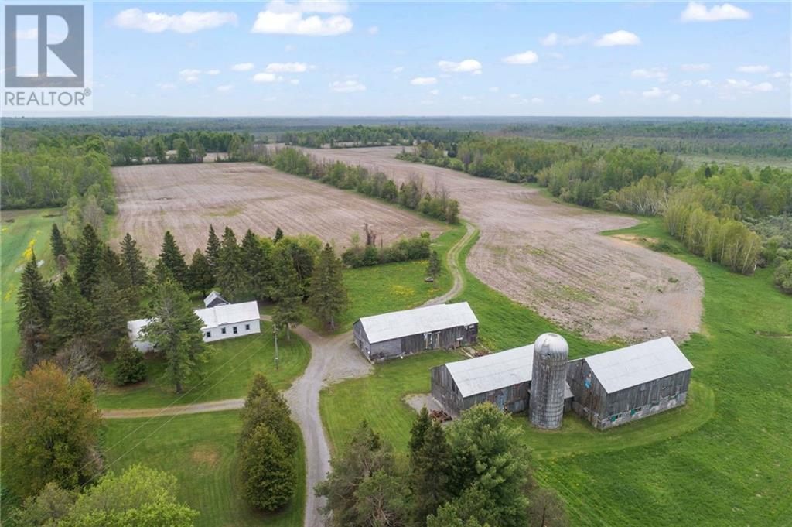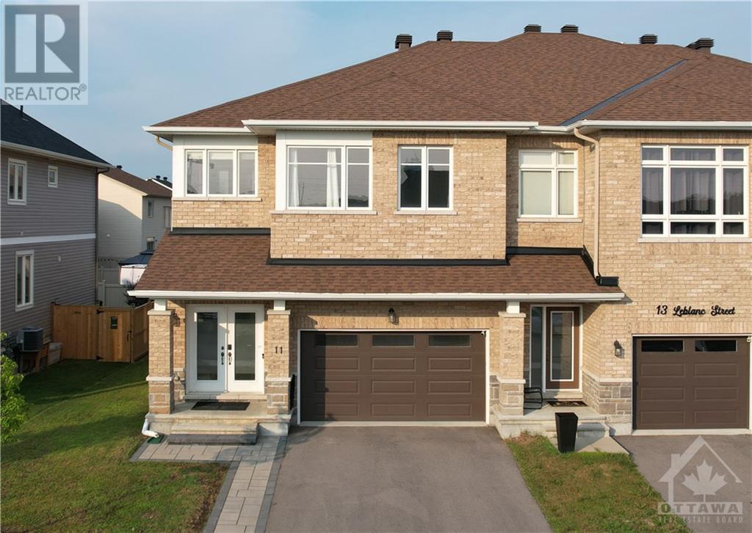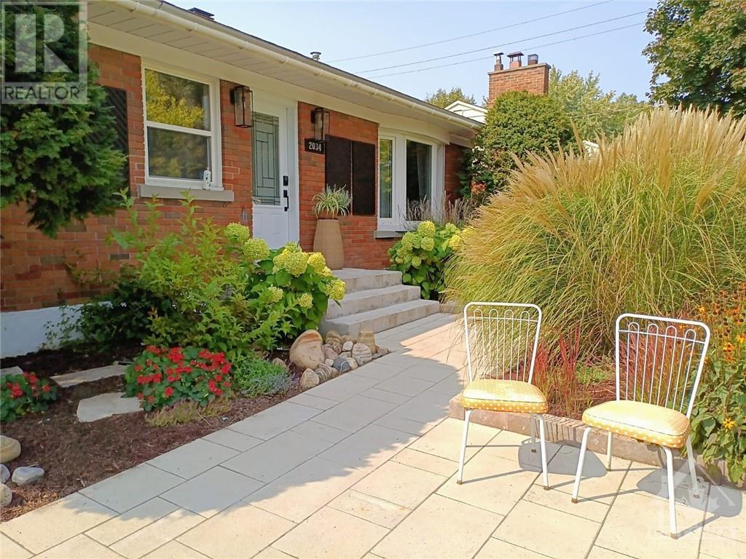1043 PARABOLICA WAY
Kanata, Ontario K2T0R1
$1,449,900
| Bathroom Total | 6 |
| Bedrooms Total | 7 |
| Half Bathrooms Total | 1 |
| Year Built | 2022 |
| Cooling Type | Central air conditioning, Air exchanger |
| Flooring Type | Wall-to-wall carpet, Hardwood, Tile |
| Heating Type | Forced air |
| Heating Fuel | Natural gas |
| Stories Total | 2 |
| Primary Bedroom | Second level | 20'10" x 13'0" |
| 5pc Ensuite bath | Second level | 14'4" x 10'1" |
| Bedroom | Second level | 19'10" x 10'7" |
| Bedroom | Second level | 15'3" x 11'8" |
| Bedroom | Second level | 15'3" x 10'5" |
| Laundry room | Second level | Measurements not available |
| Recreation room | Lower level | 22'10" x 14'5" |
| Bedroom | Lower level | 12'8" x 10'11" |
| Living room | Main level | 17'9" x 16'1" |
| Dining room | Main level | 14'5" x 12'0" |
| Kitchen | Main level | 16'1" x 12'0" |
| Office | Main level | 10'1" x 8'10" |
| Bedroom | Main level | 16'0" x 8'11" |
YOU MAY ALSO BE INTERESTED IN…
Previous
Next




















