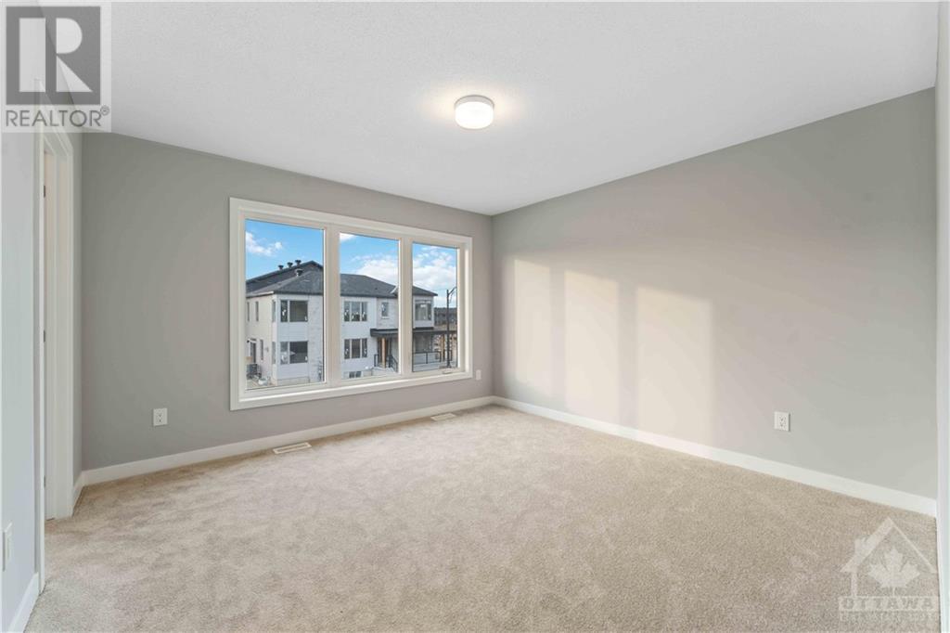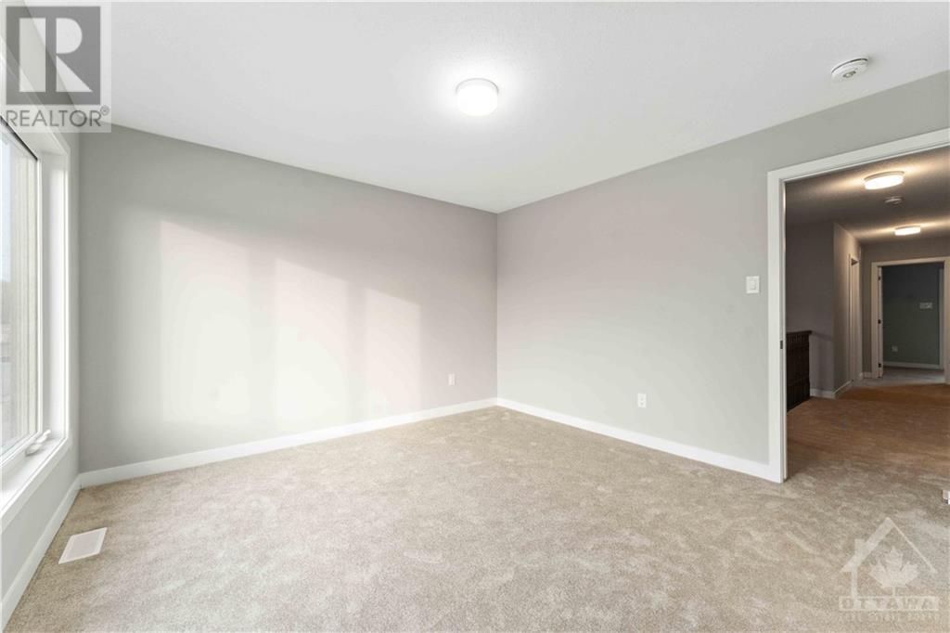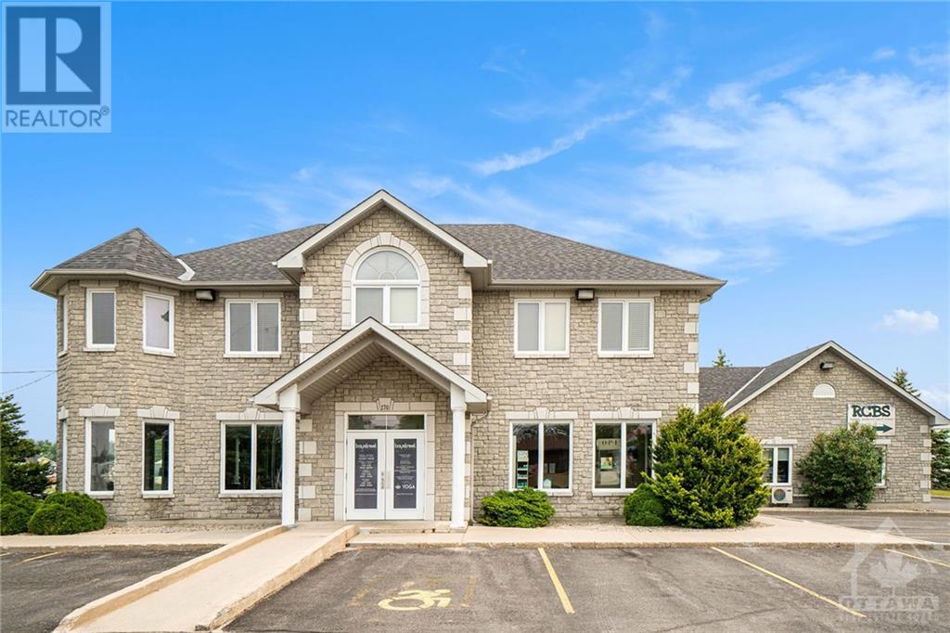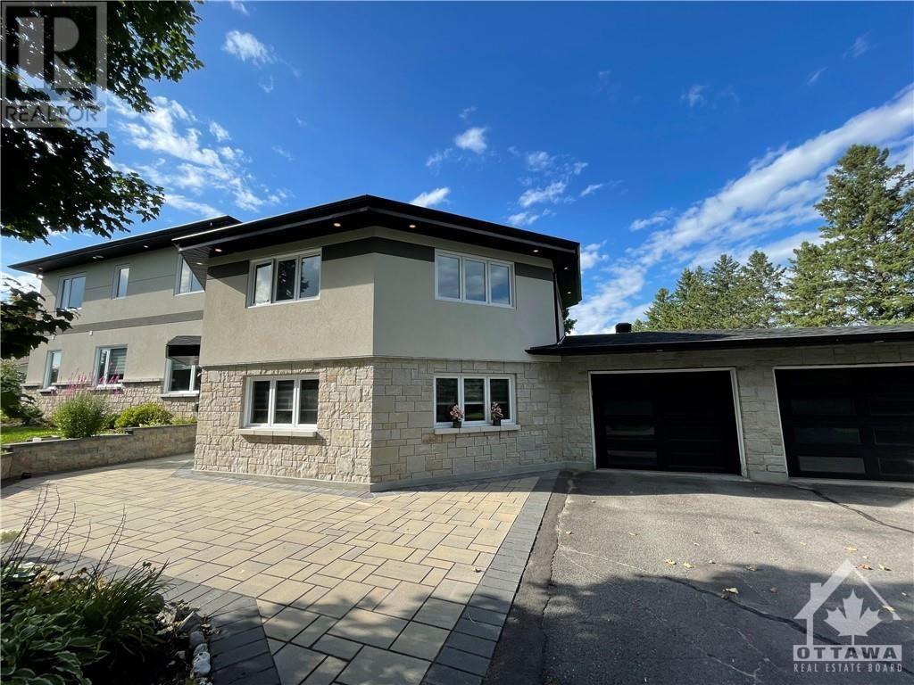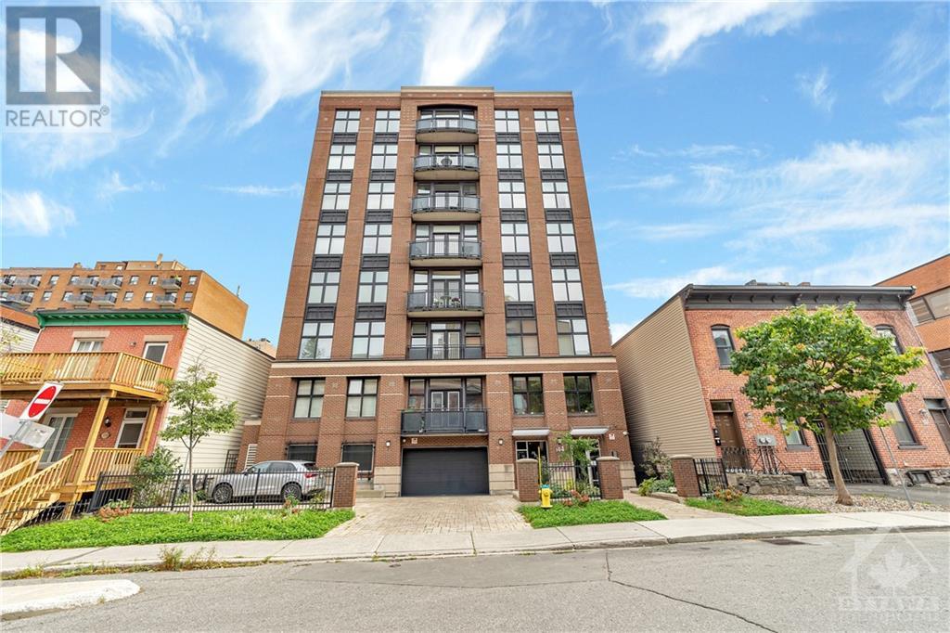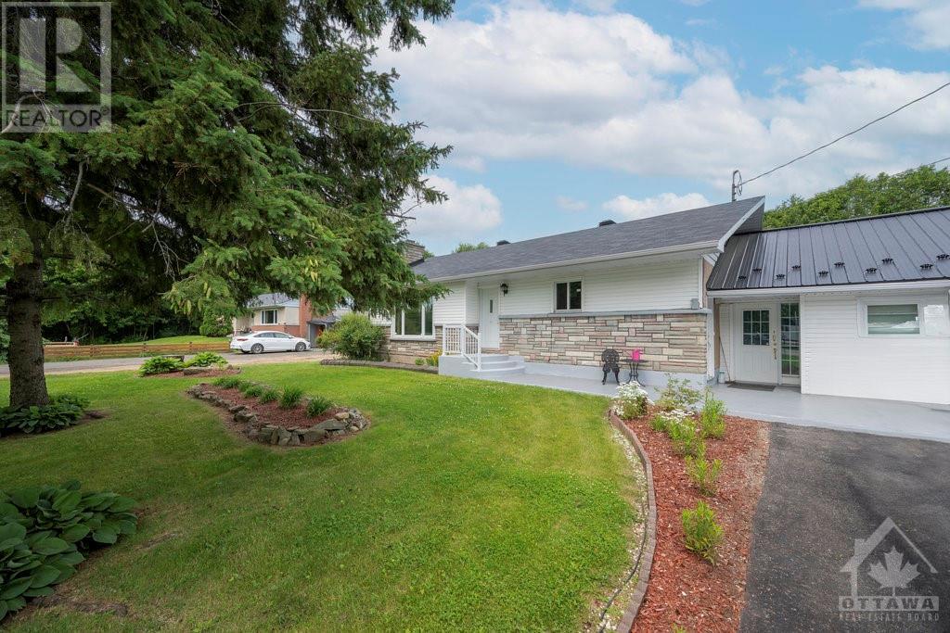667 FENWICK WAY
Ottawa, Ontario K2C3H2
$1,149,000
| Bathroom Total | 5 |
| Bedrooms Total | 5 |
| Half Bathrooms Total | 1 |
| Year Built | 2023 |
| Cooling Type | Central air conditioning |
| Flooring Type | Wall-to-wall carpet, Hardwood |
| Heating Type | Forced air |
| Heating Fuel | Natural gas |
| Stories Total | 2 |
| Bedroom | Second level | 12'6" x 12'1" |
| Bedroom | Second level | 12'6" x 15'7" |
| Bedroom | Second level | 16'3" x 10'8" |
| Primary Bedroom | Second level | 16'2" x 17'2" |
| 4pc Ensuite bath | Second level | Measurements not available |
| 4pc Ensuite bath | Second level | Measurements not available |
| 4pc Bathroom | Second level | Measurements not available |
| Dining room | Main level | 17'7" x 12'0" |
| Bedroom | Main level | 10'8" x 10'5" |
| Great room | Main level | 17'7" x 15'4" |
| 4pc Ensuite bath | Main level | Measurements not available |
| Partial bathroom | Main level | Measurements not available |
| Kitchen | Main level | 12'8" x 8'9" |
| Eating area | Main level | 12'8" x 8'5" |
YOU MAY ALSO BE INTERESTED IN…
Previous
Next




















