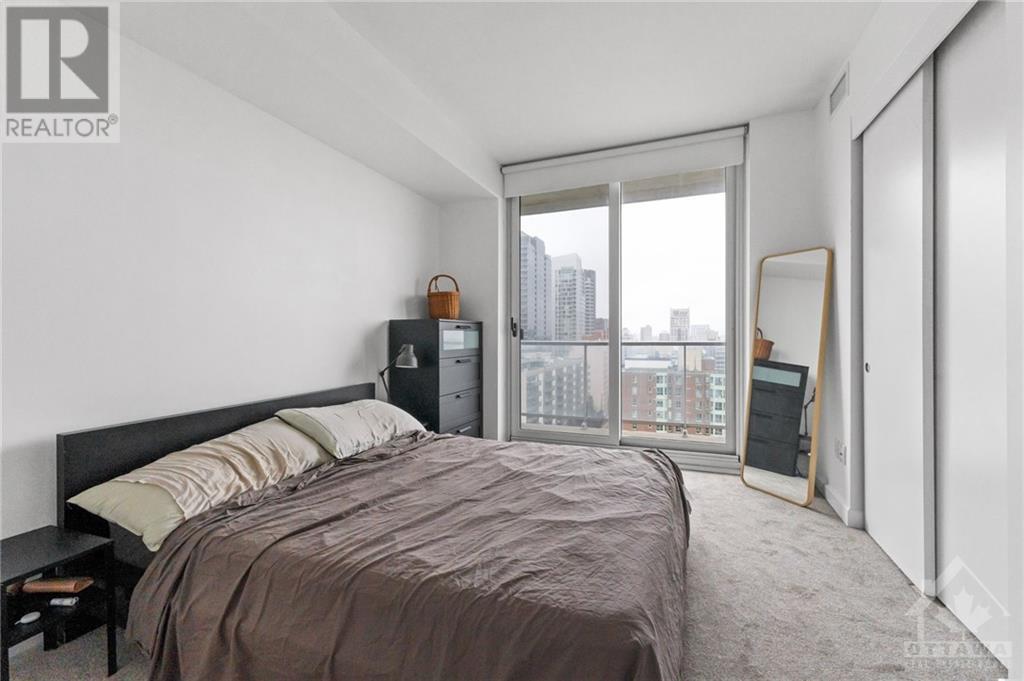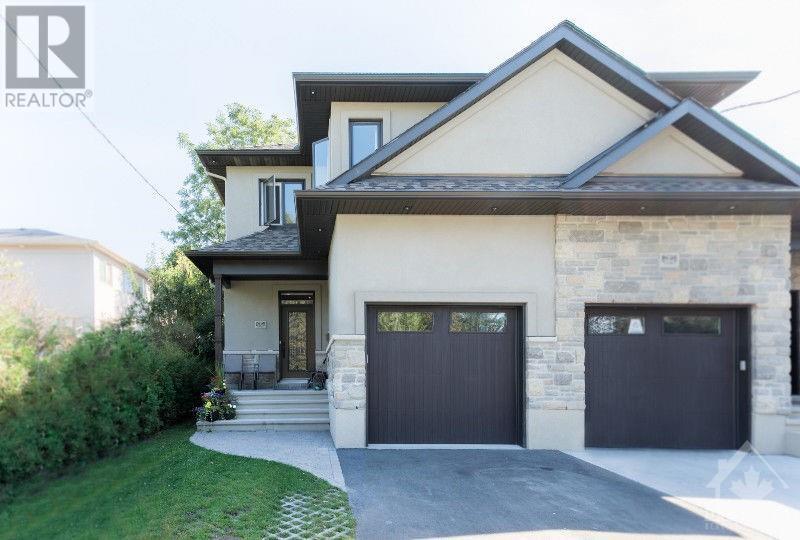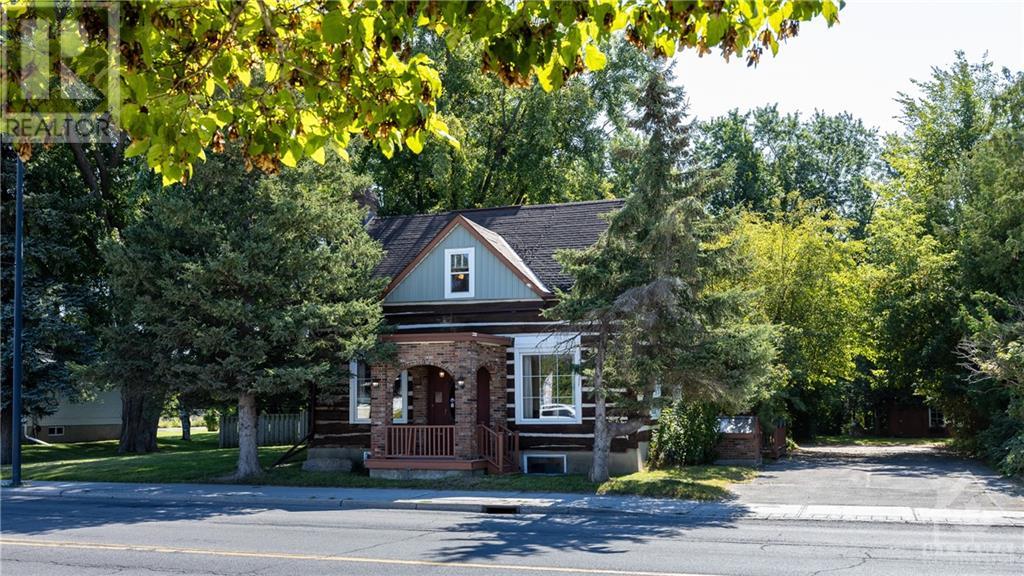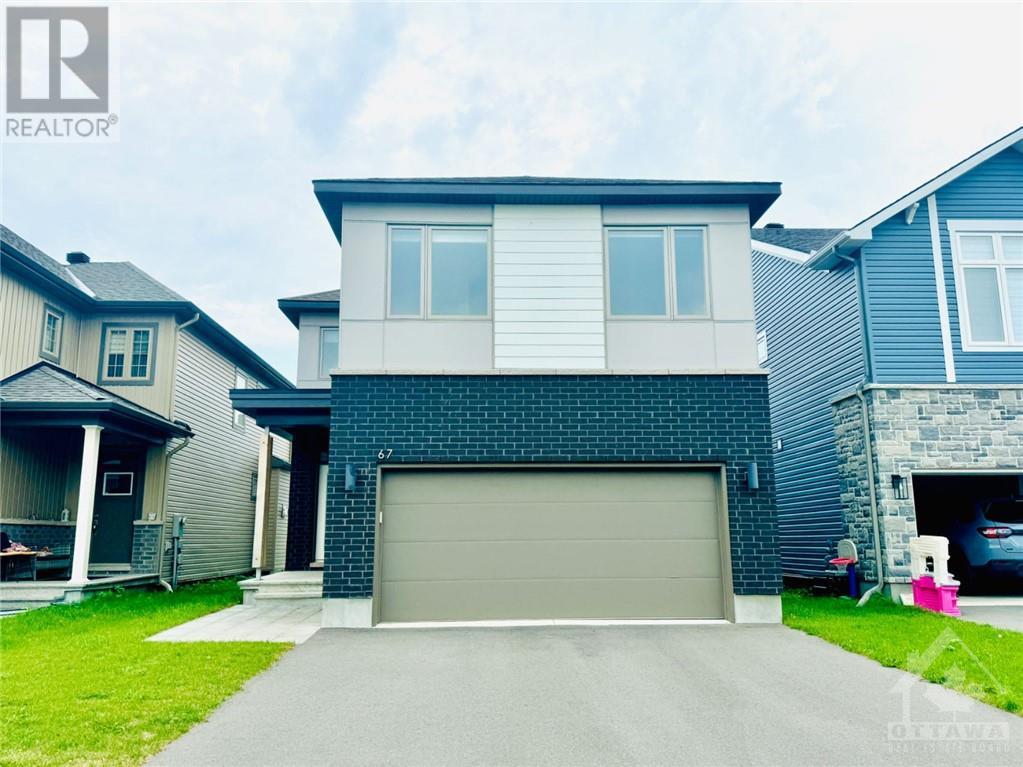300 LISGAR STREET UNIT#1404
Ottawa, Ontario K2P0E2
$2,800
| Bathroom Total | 2 |
| Bedrooms Total | 2 |
| Half Bathrooms Total | 0 |
| Year Built | 2013 |
| Cooling Type | Heat Pump |
| Flooring Type | Wall-to-wall carpet, Hardwood, Tile |
| Heating Type | Heat Pump |
| Heating Fuel | Natural gas |
| Stories Total | 1 |
| Living room | Main level | 18'6" x 13'3" |
| Kitchen | Main level | 18'6" x 13'3" |
| Dining room | Main level | 18'6" x 13'3" |
| 4pc Ensuite bath | Main level | Measurements not available |
| Bedroom | Main level | 10'1" x 9'4" |
| 3pc Bathroom | Main level | Measurements not available |
YOU MAY ALSO BE INTERESTED IN…
Previous
Next

























































