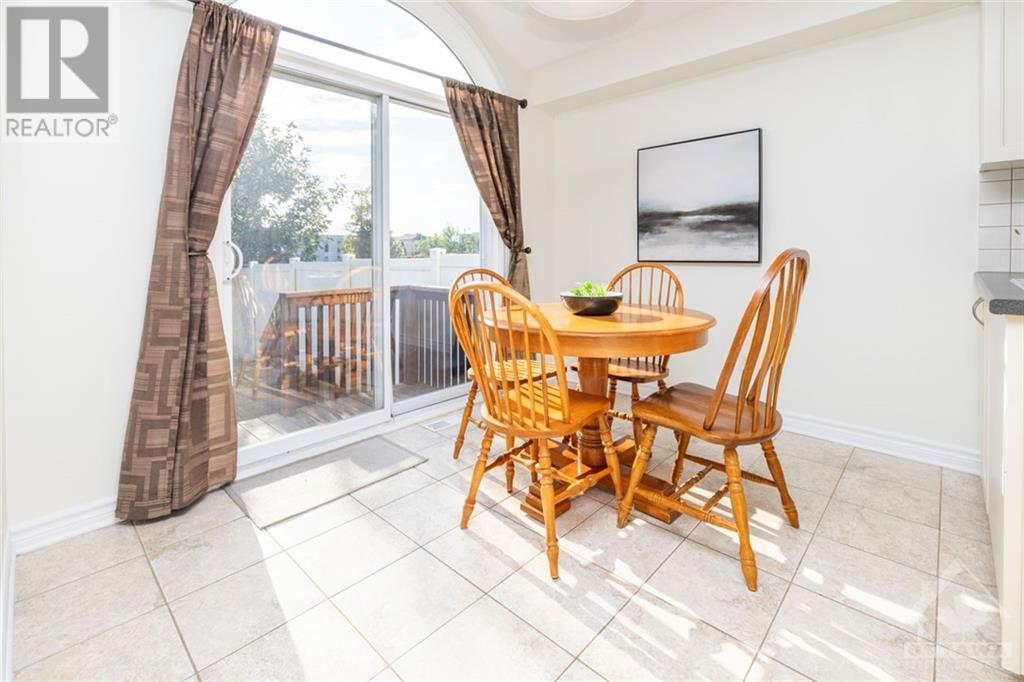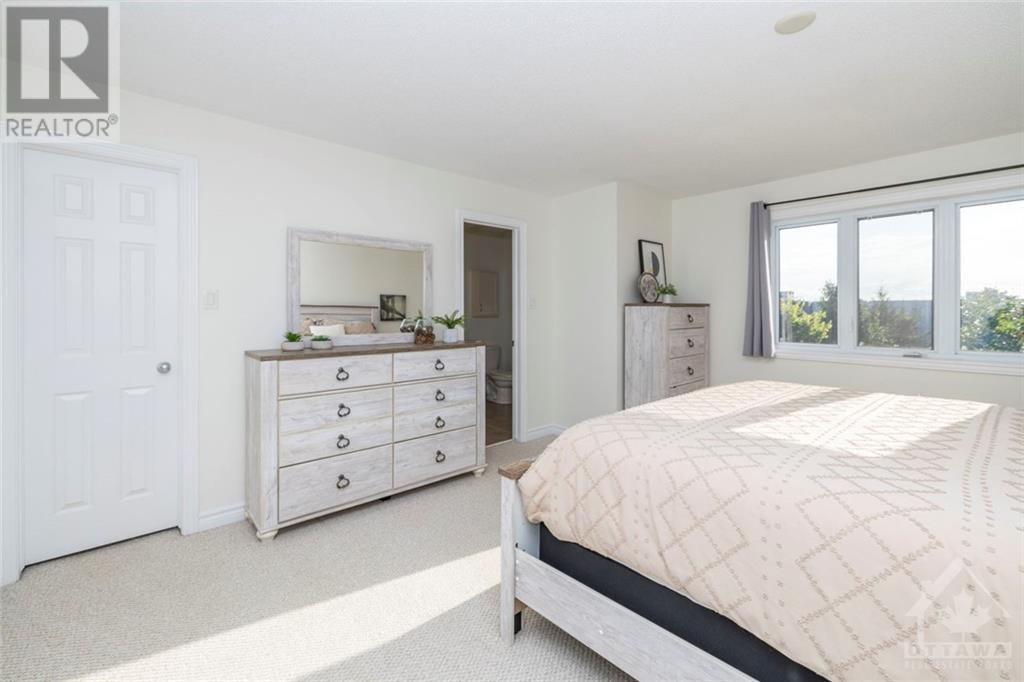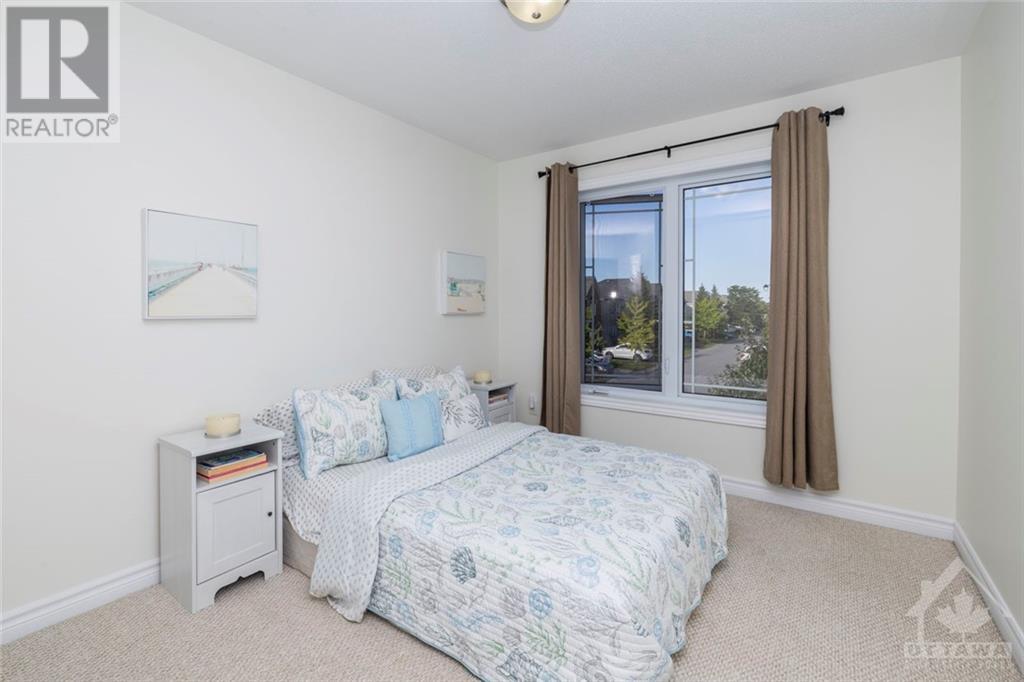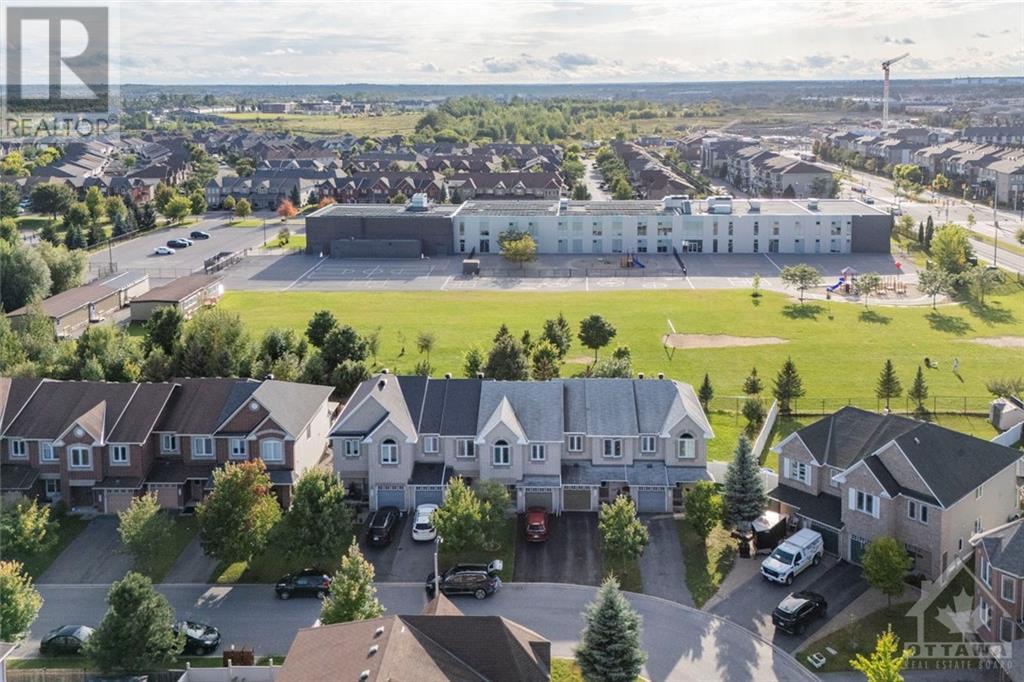448 TEMISKAMING CRESCENT
Ottawa, Ontario K2J0V5
$599,900
| Bathroom Total | 3 |
| Bedrooms Total | 3 |
| Half Bathrooms Total | 1 |
| Year Built | 2009 |
| Cooling Type | Central air conditioning |
| Flooring Type | Wall-to-wall carpet, Mixed Flooring, Tile, Vinyl |
| Heating Type | Forced air |
| Heating Fuel | Natural gas |
| Stories Total | 2 |
| Primary Bedroom | Second level | 15'7" x 13'2" |
| Other | Second level | 6'0" x 5'11" |
| 4pc Ensuite bath | Second level | 11'5" x 5'10" |
| Bedroom | Second level | 10'7" x 9'4" |
| Bedroom | Second level | 11'6" x 9'8" |
| Full bathroom | Second level | 8'8" x 4'11" |
| Family room/Fireplace | Lower level | 22'5" x 11'8" |
| Laundry room | Lower level | 8'2" x 7'0" |
| Utility room | Lower level | 9'4" x 6'5" |
| Storage | Lower level | 8'2" x 8'0" |
| Foyer | Main level | 7'0" x 5'7" |
| Partial bathroom | Main level | 6'9" x 2'10" |
| Other | Main level | 7'0" x 5'3" |
| Kitchen | Main level | 10'0" x 9'10" |
| Eating area | Main level | 9'11" x 8'0" |
| Living room | Main level | 12'8" x 12'1" |
| Dining room | Main level | 10'6" x 9'0" |
YOU MAY ALSO BE INTERESTED IN…
Previous
Next

























































