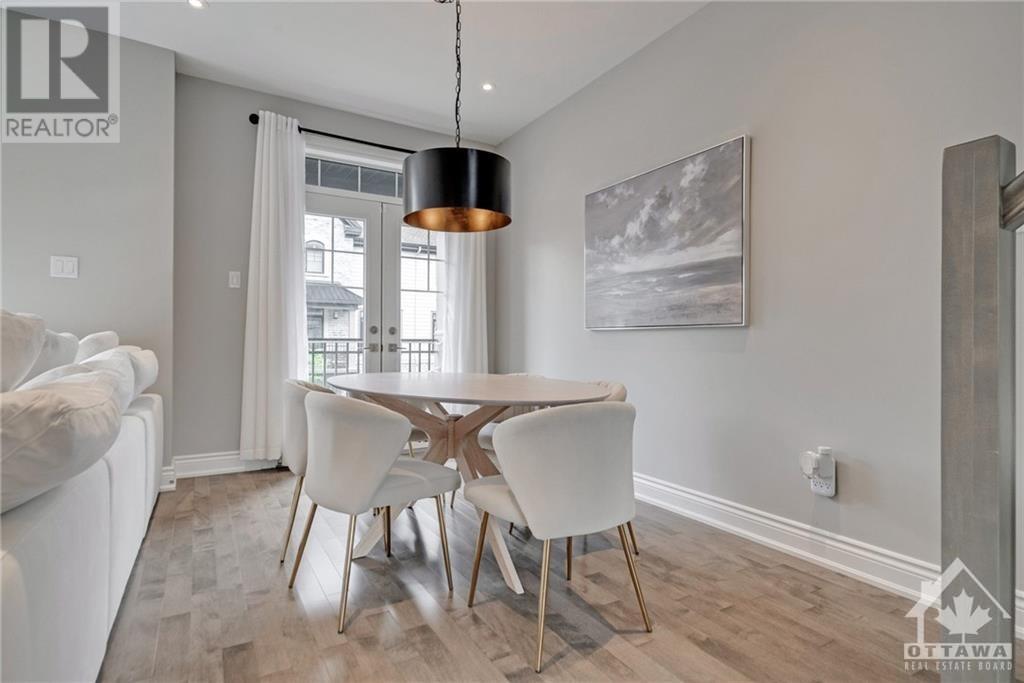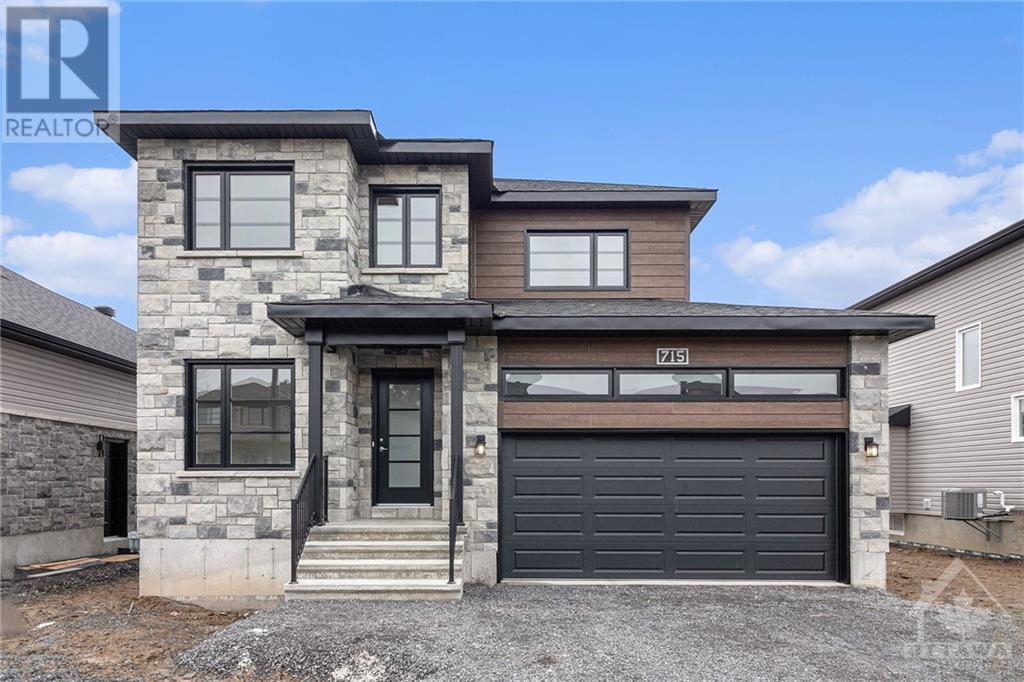717 REVERIE PRIVATE
Ottawa, Ontario K2S0T9
$639,900
| Bathroom Total | 3 |
| Bedrooms Total | 2 |
| Half Bathrooms Total | 1 |
| Year Built | 2017 |
| Cooling Type | Central air conditioning |
| Flooring Type | Wall-to-wall carpet, Hardwood, Tile |
| Heating Type | Forced air |
| Heating Fuel | Natural gas |
| Stories Total | 3 |
| Living room | Second level | 10'8" x 11'9" |
| Dining room | Second level | 8'6" x 11'0" |
| Kitchen | Second level | 8'10" x 11'9" |
| Primary Bedroom | Third level | 10'6" x 11'10" |
| Bedroom | Third level | 9'9" x 10'6" |
| Storage | Lower level | 8'0" x 7'4" |
| Office | Lower level | 8'0" x 10'0" |
YOU MAY ALSO BE INTERESTED IN…
Previous
Next

























































