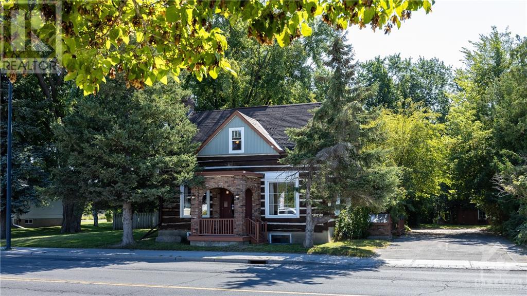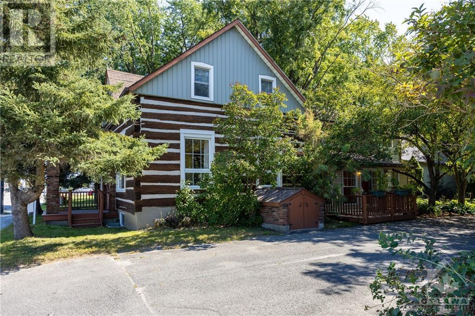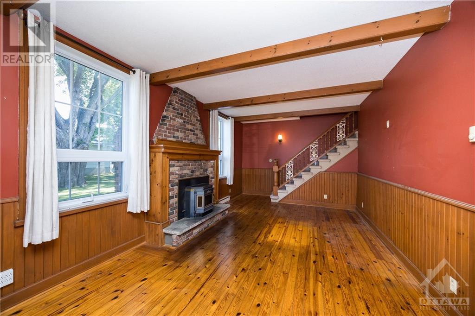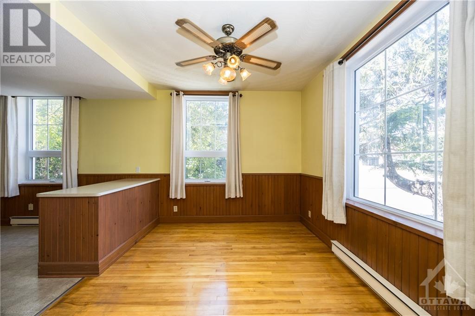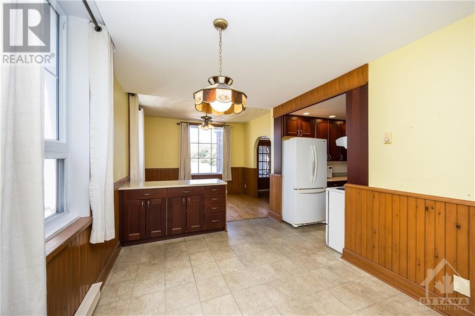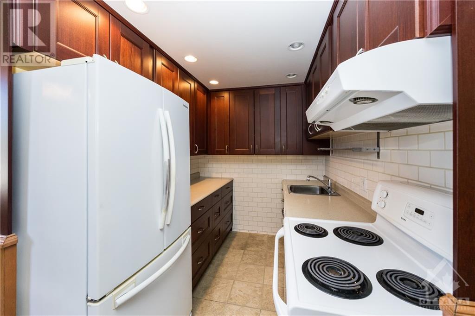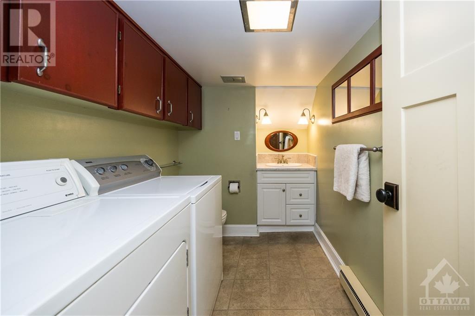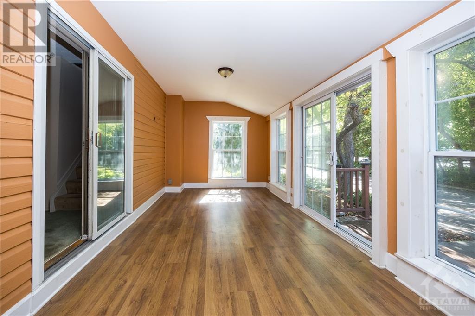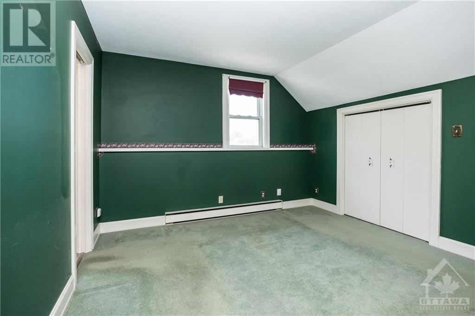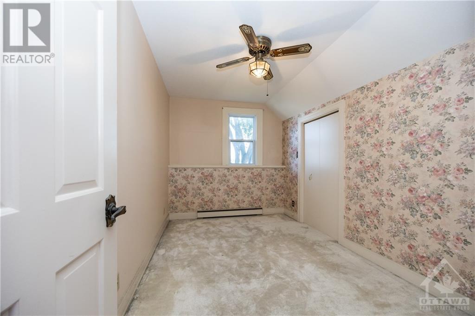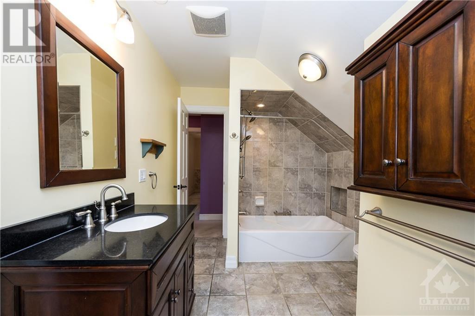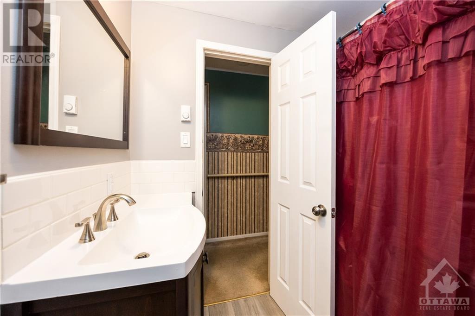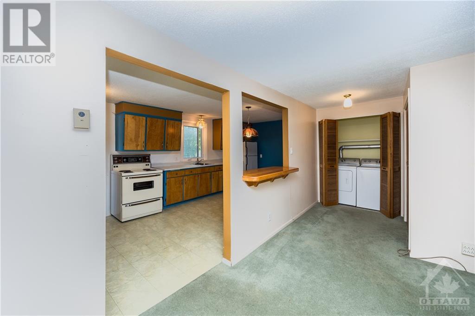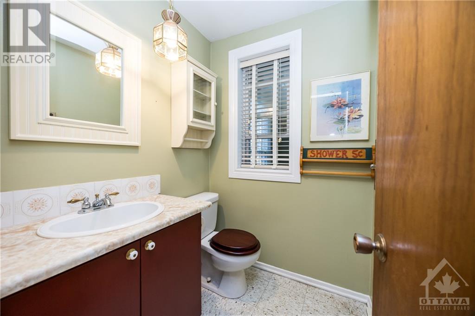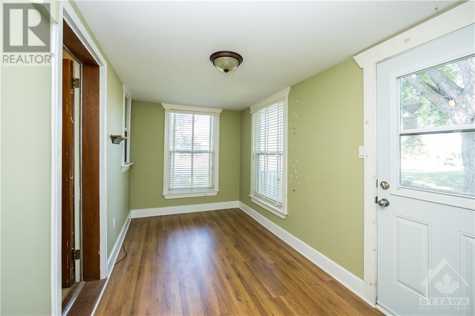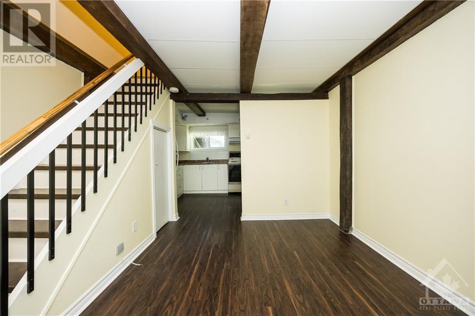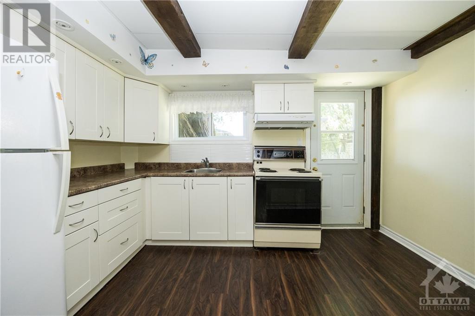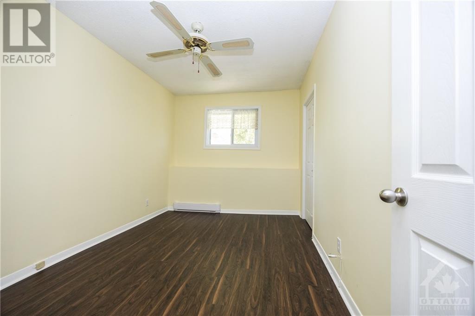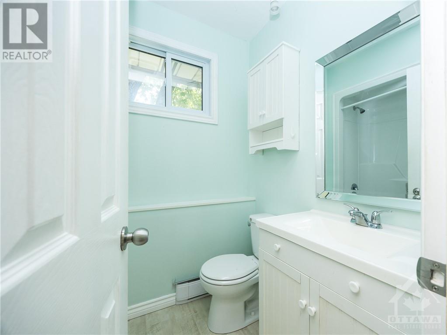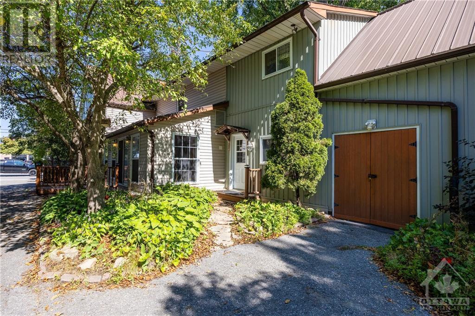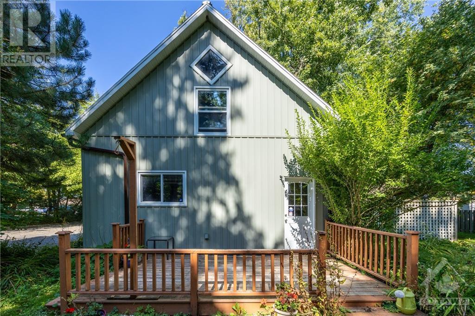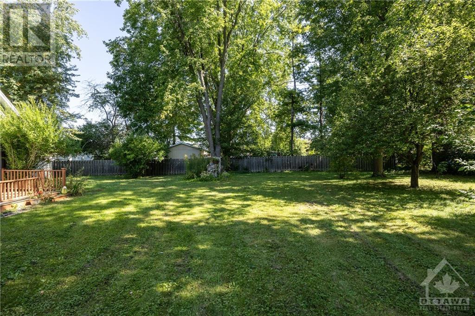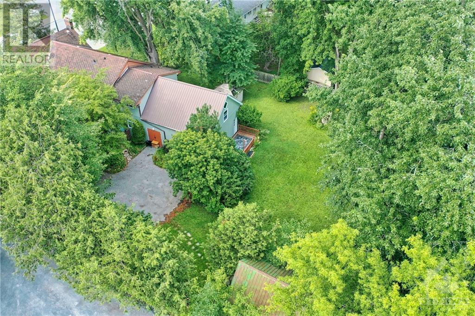6172 PERTH STREET
Richmond, Ontario K0A2Z0
$899,000
| Bathroom Total | 5 |
| Bedrooms Total | 7 |
| Half Bathrooms Total | 2 |
| Year Built | 1840 |
| Cooling Type | None |
| Flooring Type | Wall-to-wall carpet, Hardwood |
| Heating Type | Baseboard heaters |
| Heating Fuel | Electric |
| Stories Total | 2 |
| Bedroom | Second level | 12'0" x 11'7" |
| Bedroom | Second level | 12'3" x 8'8" |
| Bedroom | Second level | 14'4" x 8'1" |
| 4pc Bathroom | Second level | 12'2" x 8'4" |
| Primary Bedroom | Second level | 20'10" x 13'3" |
| Bedroom | Second level | 9'1" x 10'8" |
| 4pc Bathroom | Second level | 8'2" x 6'8" |
| 4pc Bathroom | Second level | 4'9" x 6'10" |
| Den | Second level | 8'2" x 5'6" |
| Bedroom | Second level | 11'8" x 8'11" |
| Foyer | Main level | 5'10" x 7'5" |
| Living room/Fireplace | Main level | 12'0" x 23'5" |
| Family room | Main level | 11'9" x 10'0" |
| Kitchen | Main level | 8'3" x 6'10" |
| Dining room | Main level | 9'8" x 13'5" |
| 2pc Bathroom | Main level | 9'8" x 6'0" |
| Sunroom | Main level | 9'4" x 17'6" |
| Living room | Main level | 11'0" x 21'0" |
| Kitchen | Main level | 9'5" x 21'11" |
| 2pc Bathroom | Main level | 5'3" x 4'10" |
| Dining room | Main level | 7'4" x 14'3" |
| Living room | Main level | 12'9" x 9'2" |
| Kitchen | Main level | 8'5" x 12'6" |
YOU MAY ALSO BE INTERESTED IN…
Previous
Next


