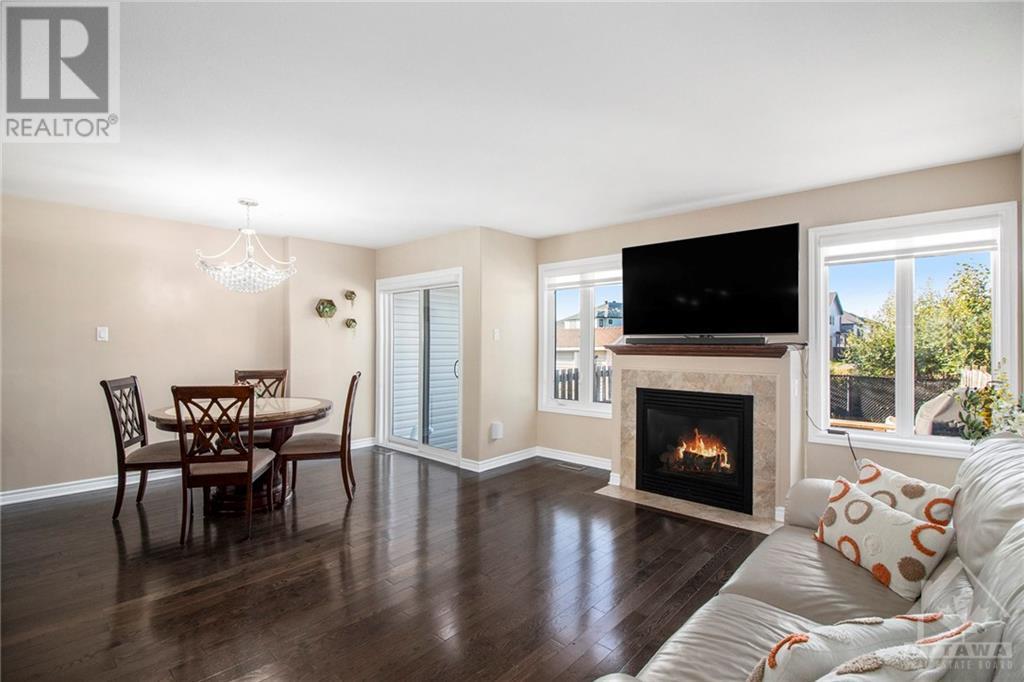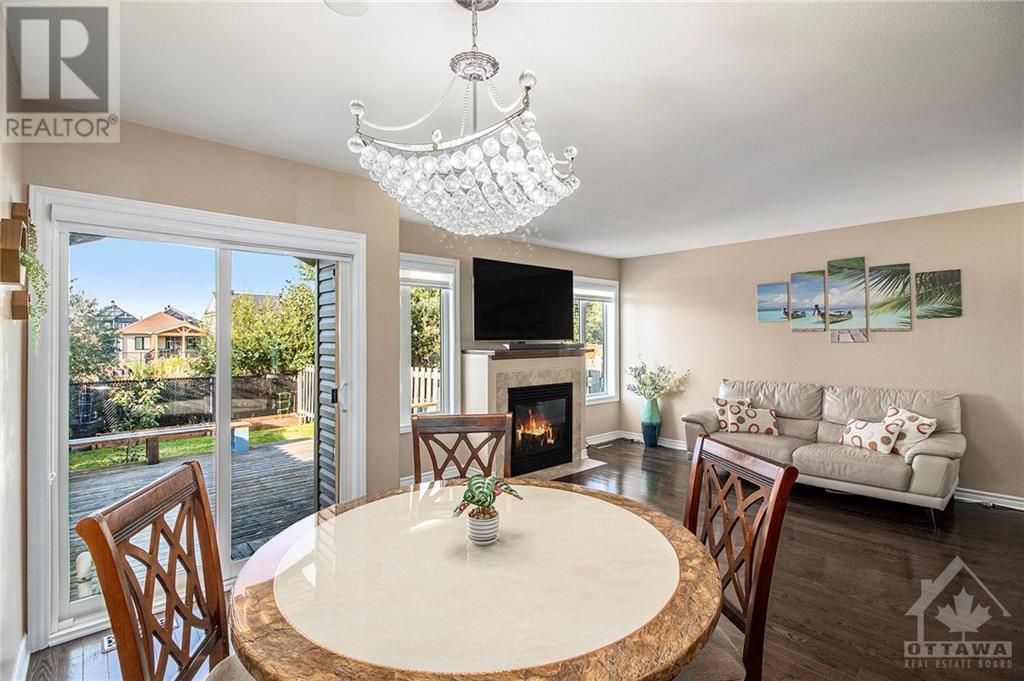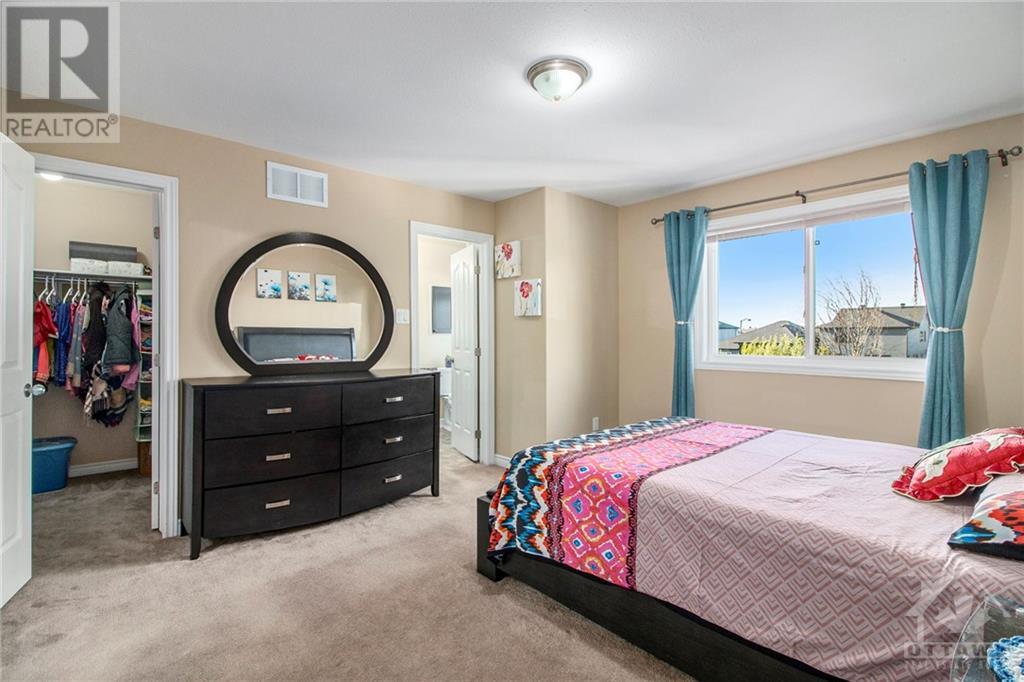1831 ARROWGRASS WAY
Ottawa, Ontario K4A0H9
$609,900
| Bathroom Total | 3 |
| Bedrooms Total | 3 |
| Half Bathrooms Total | 1 |
| Year Built | 2010 |
| Cooling Type | Central air conditioning, Air exchanger |
| Flooring Type | Wall-to-wall carpet, Hardwood, Tile |
| Heating Type | Forced air |
| Heating Fuel | Natural gas |
| Stories Total | 2 |
| Primary Bedroom | Second level | 12'7" x 14'7" |
| 4pc Ensuite bath | Second level | 9'4" x 10'0" |
| Bedroom | Second level | 10'8" x 12'8" |
| Bedroom | Second level | 8'9" x 14'0" |
| 4pc Bathroom | Second level | 9'0" x 6'2" |
| Recreation room | Basement | 11'2" x 20'10" |
| Laundry room | Basement | 7'6" x 10'5" |
| Storage | Basement | 15'10" x 18'6" |
| Living room | Main level | 11'1" x 16'11" |
| Dining room | Main level | 8'7" x 12'8" |
| Kitchen | Main level | 13'9" x 14'5" |
| Partial bathroom | Main level | 3'4" x 7'9" |
| Foyer | Main level | 6'6" x 12'7" |
YOU MAY ALSO BE INTERESTED IN…
Previous
Next

























































