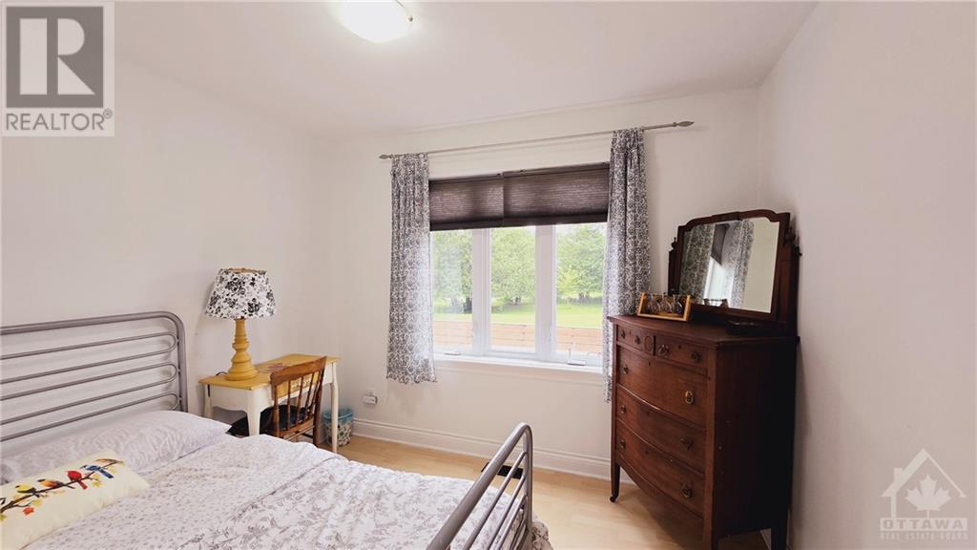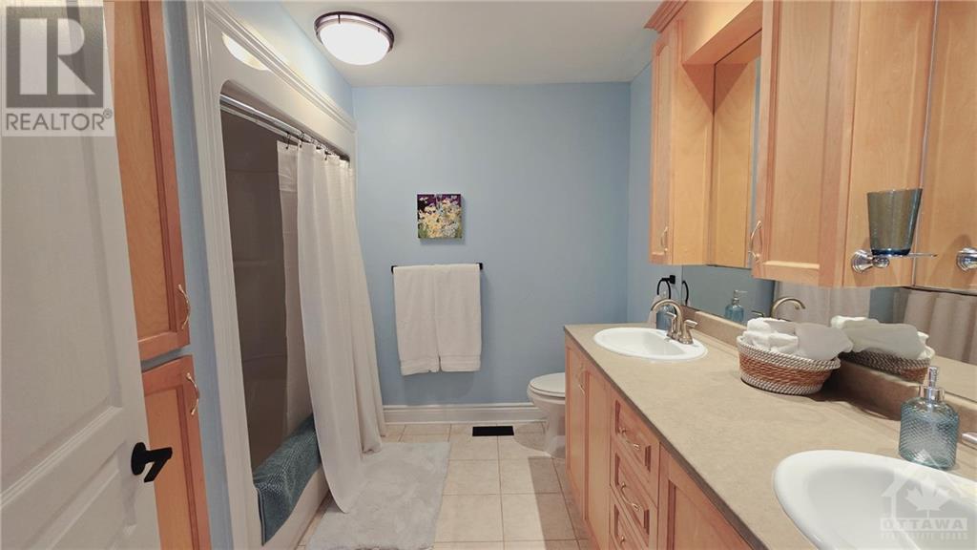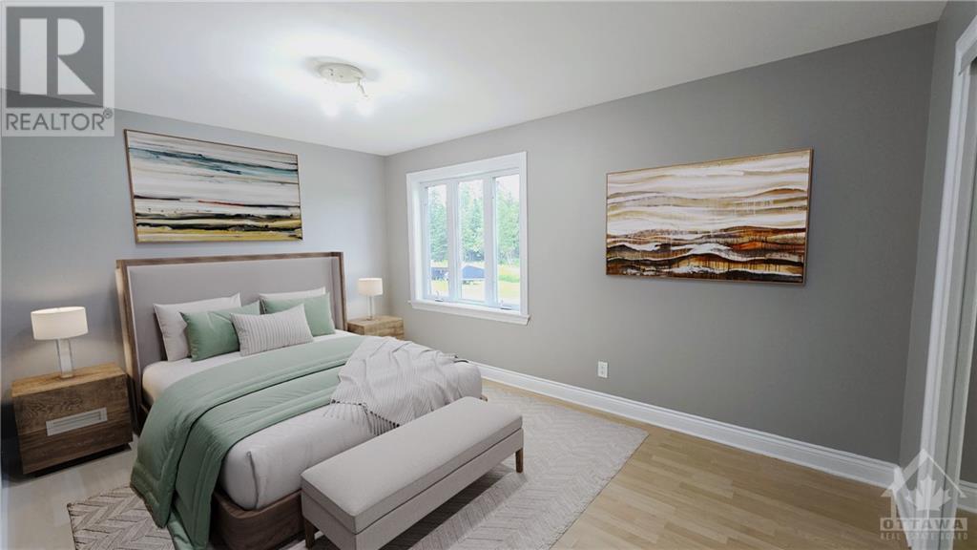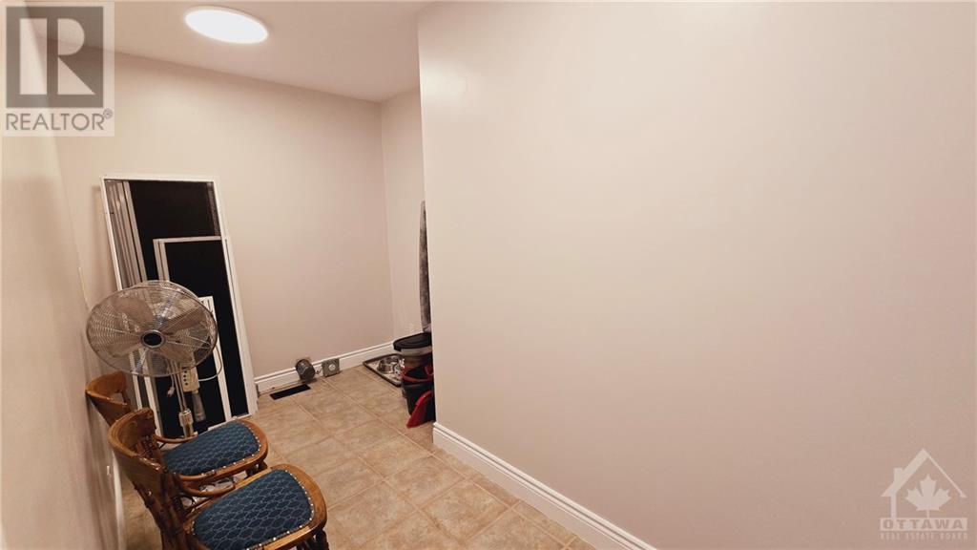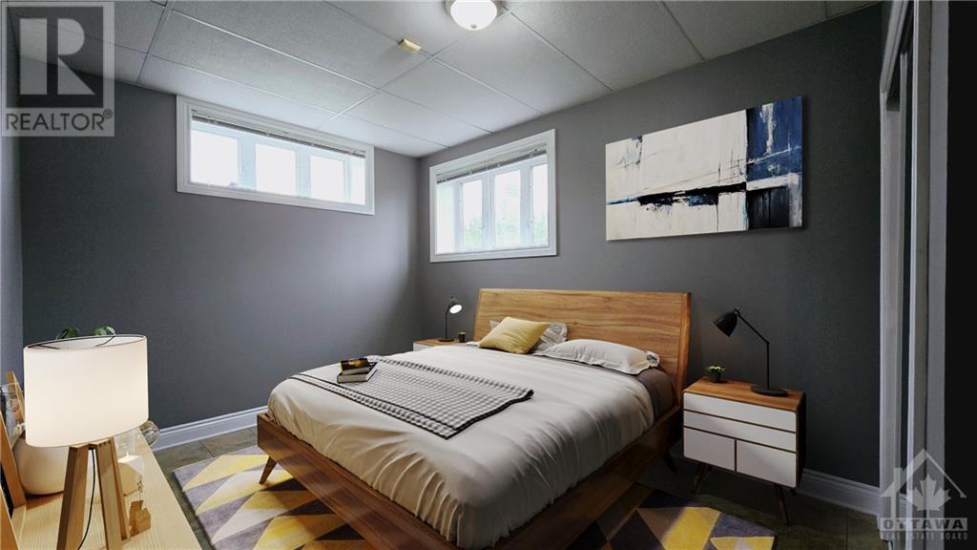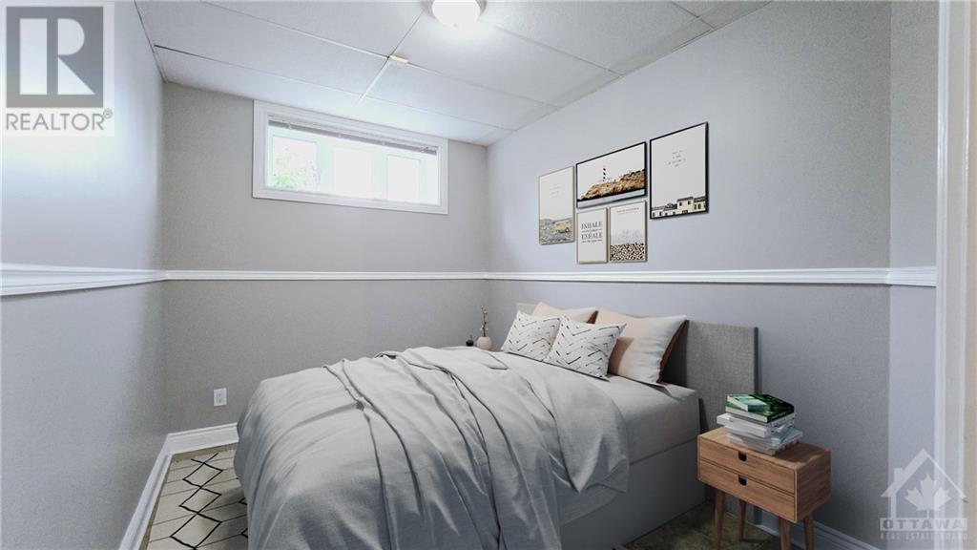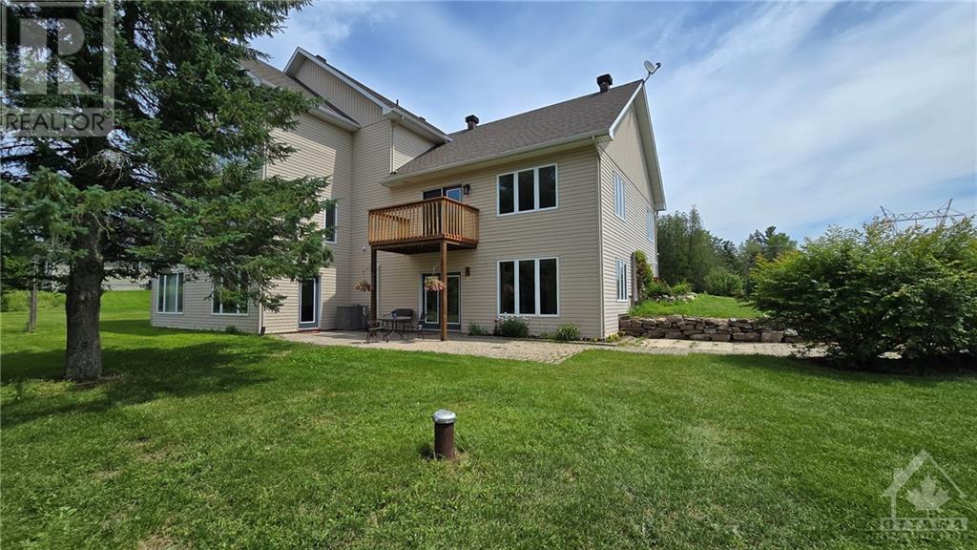103 LADY SLIPPER WAY
Carp, Ontario K0A1L0
$1,250,000
| Bathroom Total | 4 |
| Bedrooms Total | 7 |
| Half Bathrooms Total | 1 |
| Year Built | 2002 |
| Cooling Type | Central air conditioning |
| Flooring Type | Hardwood, Laminate, Tile |
| Heating Type | Forced air, Radiant heat |
| Heating Fuel | Propane |
| Stories Total | 2 |
| Loft | Second level | 28'0" x 17'4" |
| Primary Bedroom | Second level | 20'5" x 15'2" |
| Bedroom | Second level | 10'3" x 10'11" |
| Bedroom | Second level | 12'8" x 8'6" |
| 5pc Bathroom | Second level | 9'2" x 9'0" |
| Laundry room | Second level | 17'3" x 4'11" |
| Living room | Lower level | 14'4" x 10'8" |
| Kitchen | Lower level | 14'4" x 14'4" |
| Bedroom | Lower level | 12'6" x 9'11" |
| Bedroom | Lower level | 11'5" x 8'9" |
| 4pc Bathroom | Lower level | 5'11" x 11'4" |
| Laundry room | Lower level | 14'0" x 12'0" |
| Storage | Lower level | 20'9" x 23'6" |
| Foyer | Lower level | 22'0" x 15'11" |
| Storage | Lower level | 12'3" x 4'8" |
| Other | Lower level | 11'9" x 11'0" |
| Other | Lower level | 11'9" x 11'10" |
| Foyer | Main level | 4'8" x 16'8" |
| Living room/Fireplace | Main level | 26'5" x 17'9" |
| Dining room | Main level | 20'9" x 12'0" |
| Kitchen | Main level | 17'9" x 12'10" |
| Den | Main level | 9'11" x 8'11" |
| 2pc Bathroom | Main level | 3'1" x 6'4" |
| Living room | Main level | 12'9" x 12'6" |
| Kitchen | Main level | 11'5" x 13'4" |
| Bedroom | Main level | 14'9" x 10'6" |
| Bedroom | Main level | 11'5" x 9'0" |
| 4pc Bathroom | Main level | 5'11" x 10'6" |
| Laundry room | Main level | 4'9" x 13'2" |
YOU MAY ALSO BE INTERESTED IN…
Previous
Next








