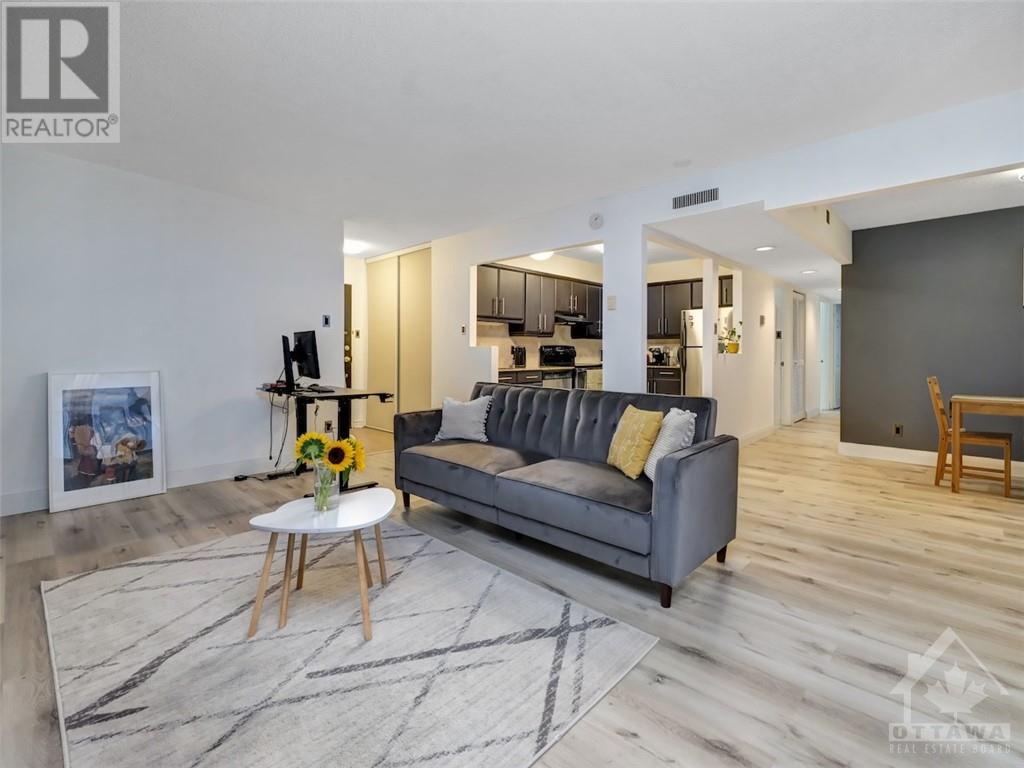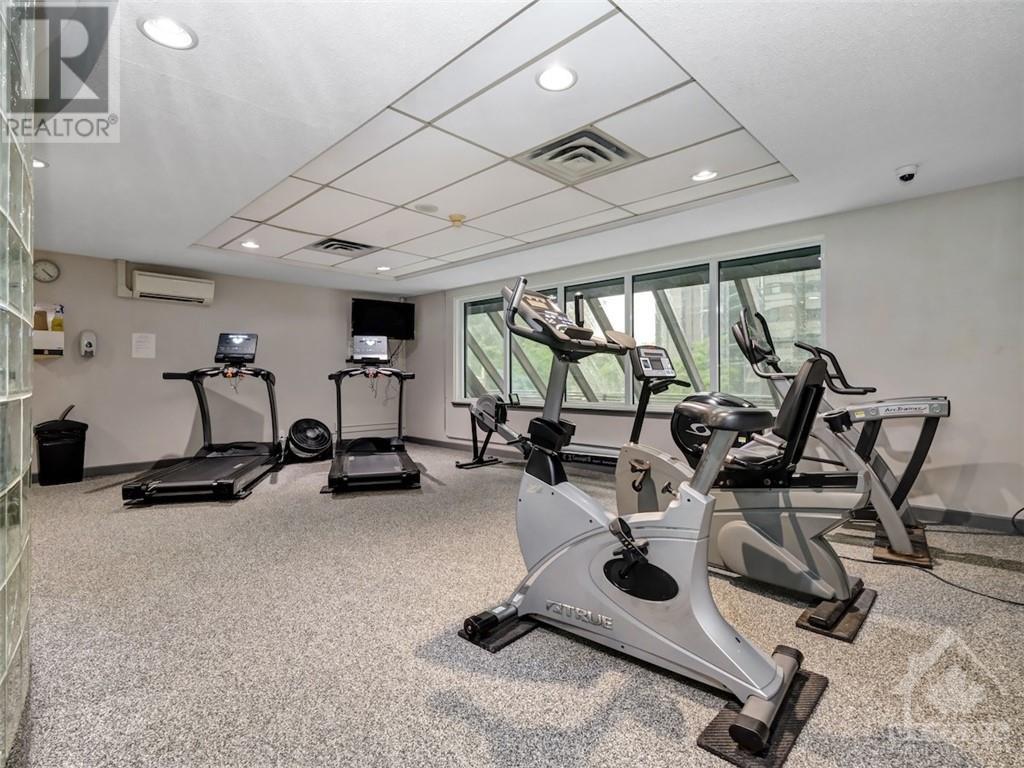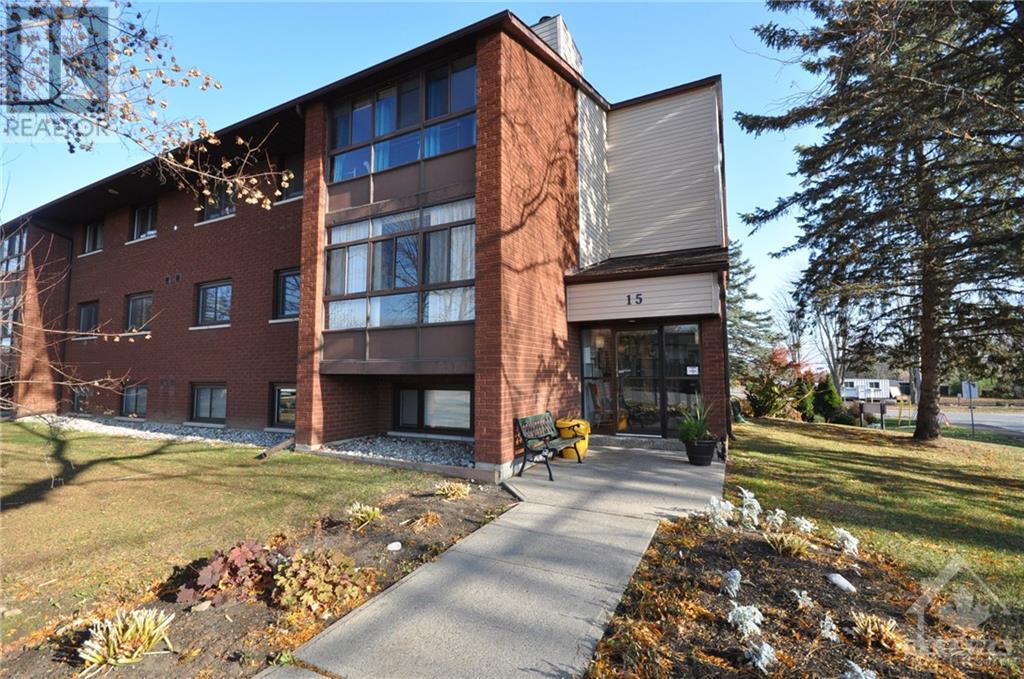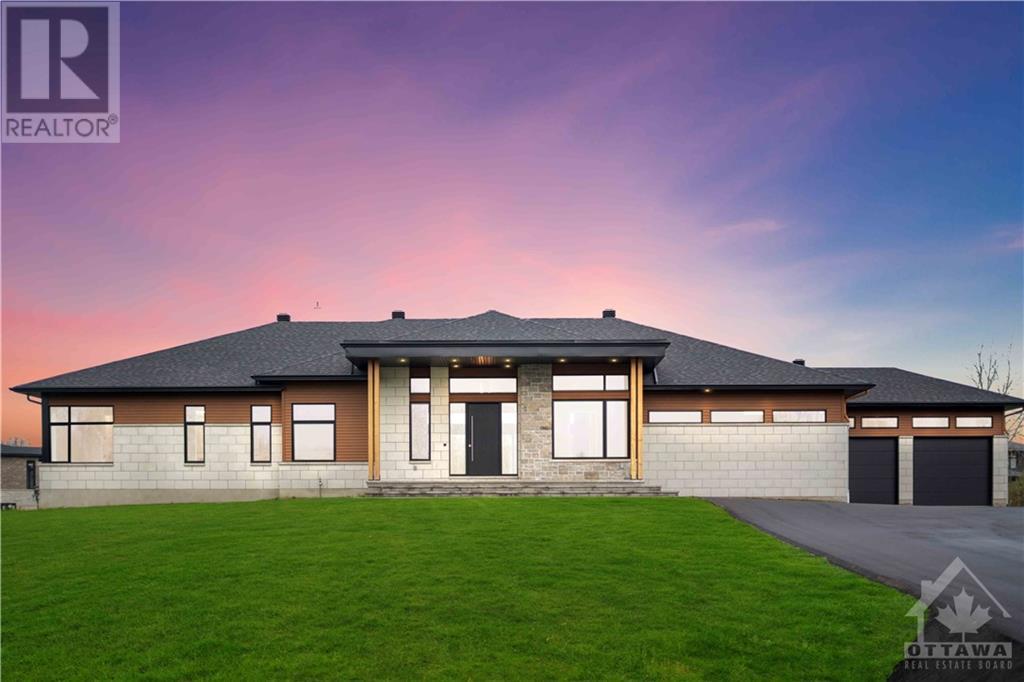199 KENT STREET UNIT#1610
Ottawa, Ontario K2P2K8
$449,000
| Bathroom Total | 2 |
| Bedrooms Total | 2 |
| Half Bathrooms Total | 1 |
| Year Built | 1986 |
| Cooling Type | Central air conditioning |
| Flooring Type | Laminate, Tile |
| Heating Type | Baseboard heaters |
| Heating Fuel | Electric |
| Stories Total | 1 |
| Living room | Main level | 17'8" x 10'2" |
| Dining room | Main level | 12'6" x 8'7" |
| Kitchen | Main level | 9'4" x 6'7" |
| Primary Bedroom | Main level | 10'2" x 9'2" |
| 2pc Ensuite bath | Main level | Measurements not available |
| Bedroom | Main level | 9'2" x 8'0" |
| Full bathroom | Main level | Measurements not available |
| Laundry room | Main level | Measurements not available |
| Storage | Main level | 6'0" x 5'6" |
YOU MAY ALSO BE INTERESTED IN…
Previous
Next















































