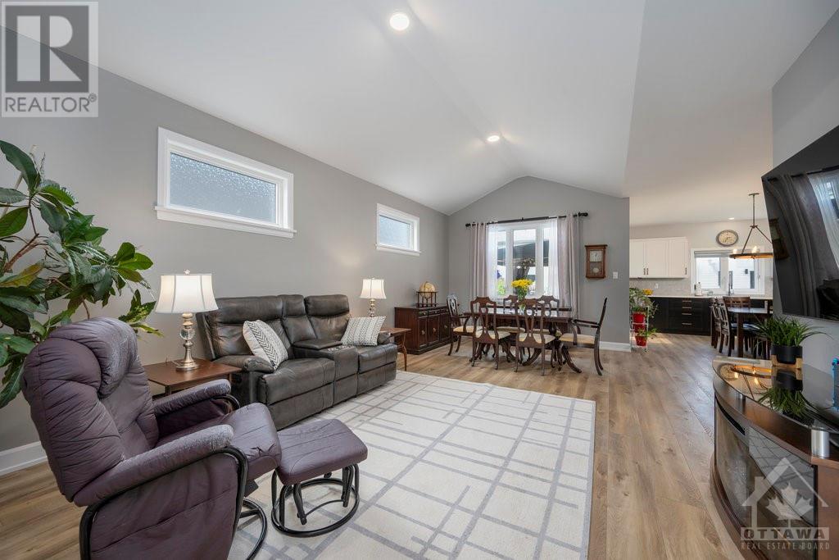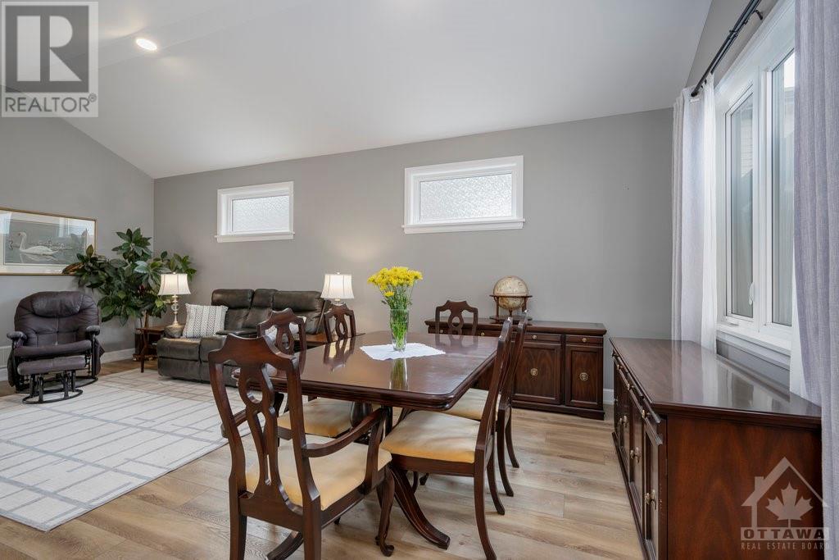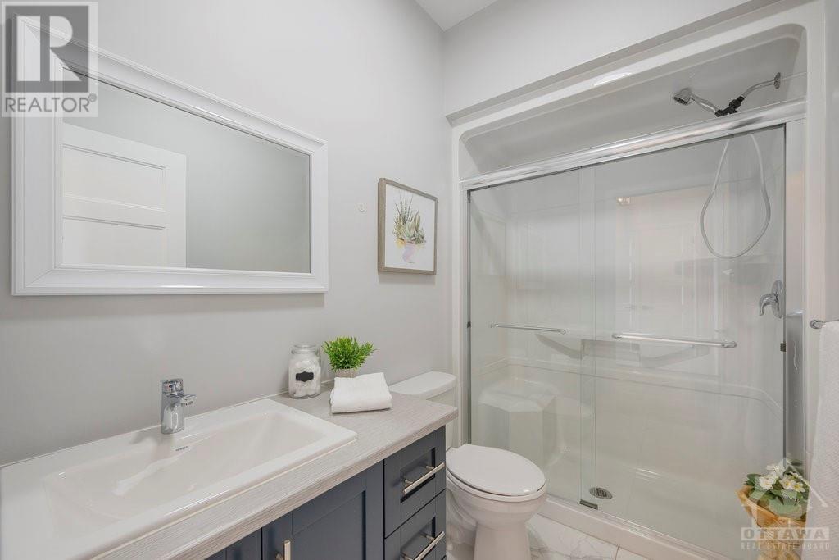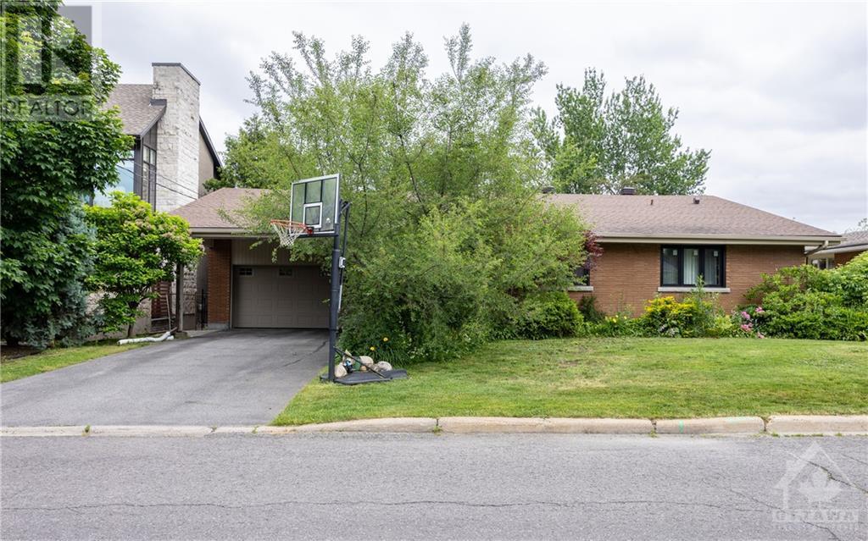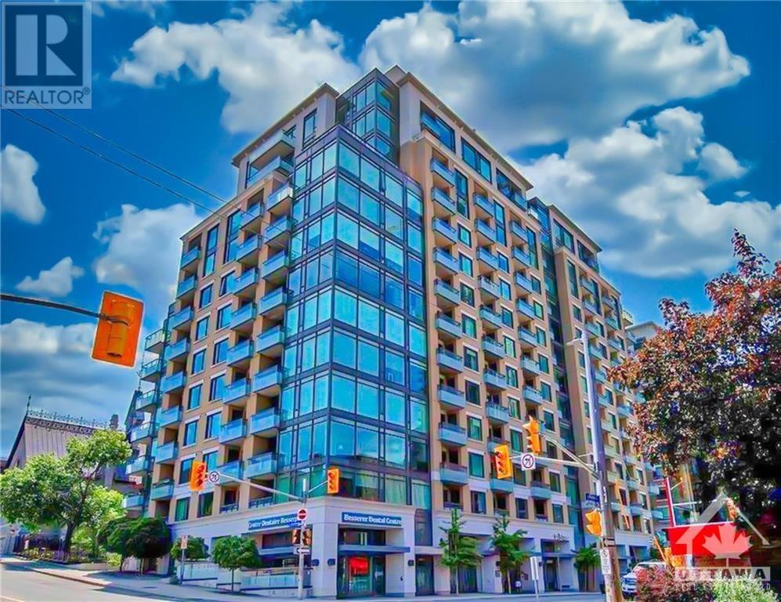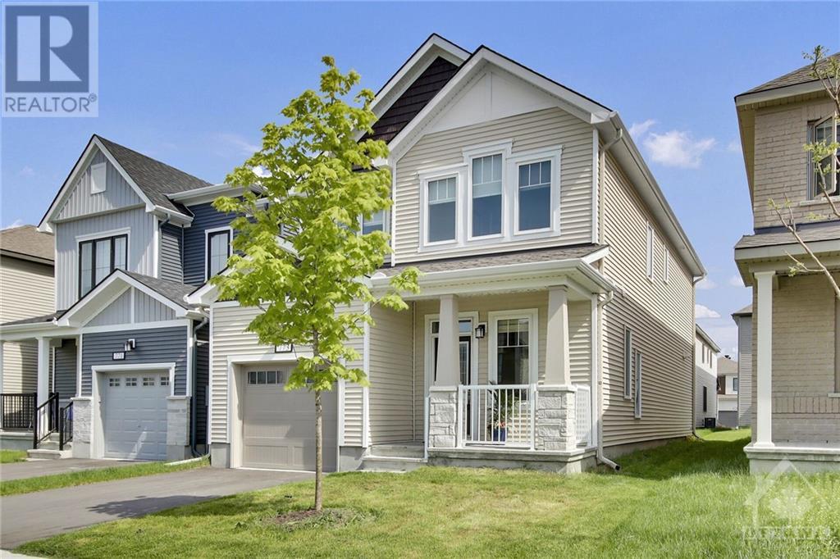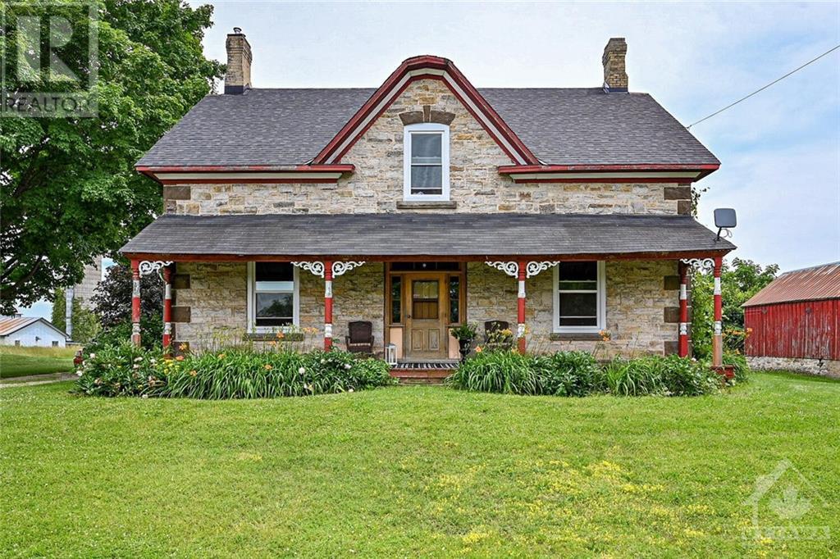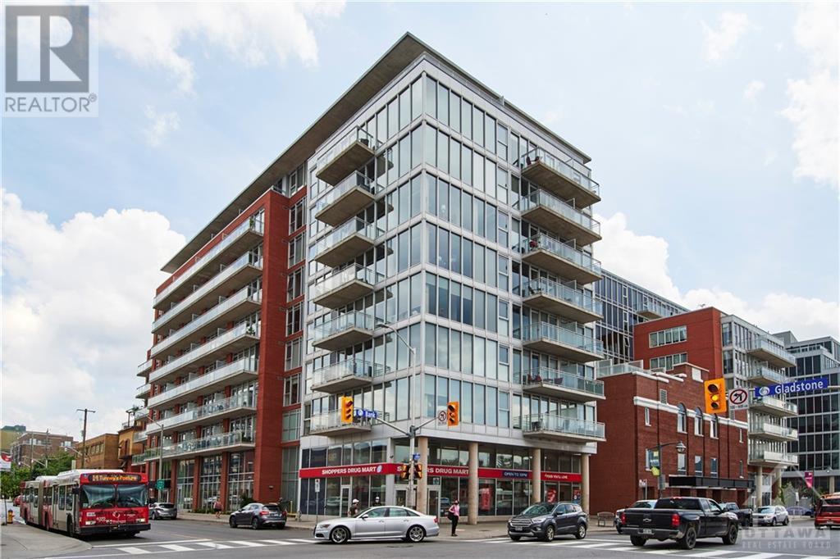161 LYON STREET
Embrun, Ontario K0A1W0
$729,000
| Bathroom Total | 3 |
| Bedrooms Total | 3 |
| Half Bathrooms Total | 0 |
| Year Built | 2020 |
| Cooling Type | Central air conditioning |
| Flooring Type | Wall-to-wall carpet, Hardwood, Tile |
| Heating Type | Forced air |
| Heating Fuel | Natural gas |
| Stories Total | 1 |
| Bedroom | Lower level | 12'7" x 12'6" |
| 3pc Bathroom | Lower level | Measurements not available |
| Recreation room | Lower level | 20'10" x 12'4" |
| Family room | Lower level | 13'1" x 13'3" |
| Living room | Main level | 14'3" x 11'7" |
| Dining room | Main level | 14'3" x 11'6" |
| Kitchen | Main level | 16'0" x 14'1" |
| Foyer | Main level | 7'2" x 5'8" |
| Primary Bedroom | Main level | 14'1" x 13'2" |
| 4pc Ensuite bath | Main level | 13'2" x 7'1" |
| Other | Main level | 8'10" x 6'4" |
| Bedroom | Main level | 11'1" x 9'11" |
| 4pc Bathroom | Main level | 9'0" x 5'0" |
| Laundry room | Main level | 10'5" x 7'6" |
YOU MAY ALSO BE INTERESTED IN…
Previous
Next





