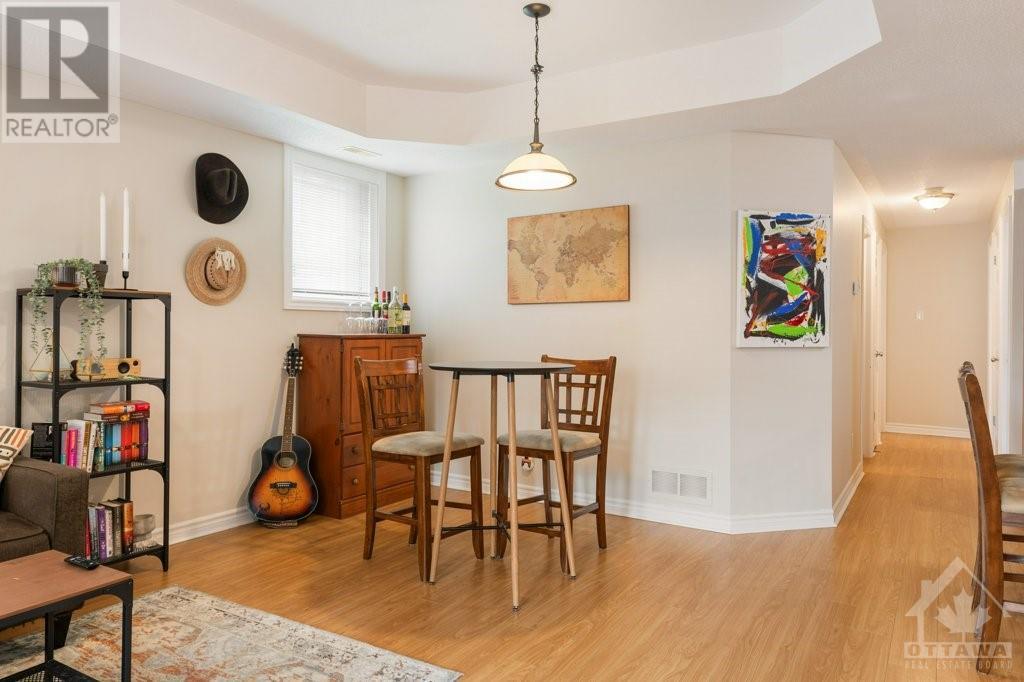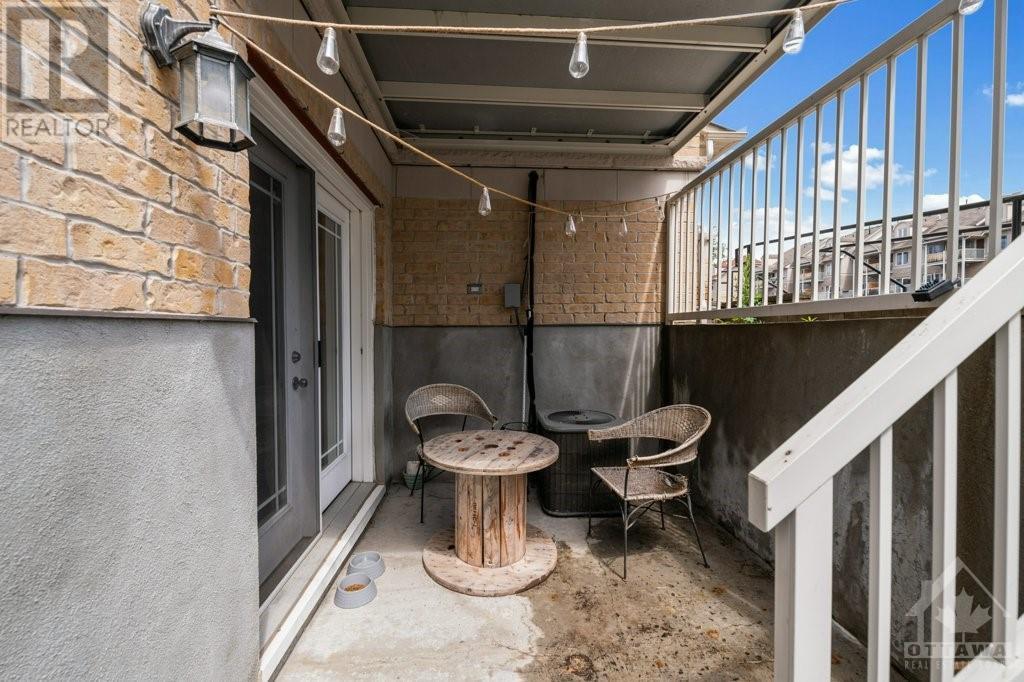236 PASEO PRIVATE UNIT#2
Ottawa, Ontario K2G4N7
$448,000
| Bathroom Total | 2 |
| Bedrooms Total | 2 |
| Half Bathrooms Total | 1 |
| Year Built | 2009 |
| Cooling Type | Central air conditioning |
| Flooring Type | Laminate |
| Heating Type | Forced air |
| Heating Fuel | Natural gas |
| Stories Total | 1 |
| Kitchen | Main level | 12'11" x 10'1" |
| Living room | Main level | 13'1" x 8'11" |
| Dining room | Main level | 13'1" x 8'0" |
| 2pc Bathroom | Main level | 4'4" x 5'1" |
| Primary Bedroom | Main level | 10'3" x 11'8" |
| Bedroom | Main level | 9'6" x 10'1" |
| 4pc Bathroom | Main level | 7'10" x 8'1" |
| Office | Main level | 7'10" x 11'3" |
YOU MAY ALSO BE INTERESTED IN…
Previous
Next













































