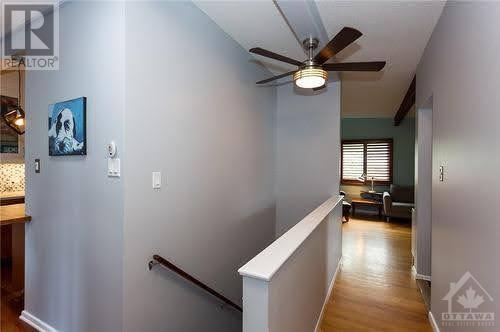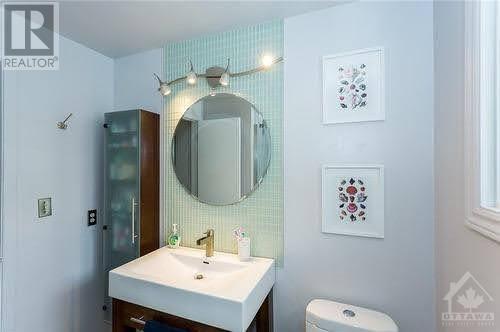1291 MEADOWLANDS DRIVE
Ottawa, Ontario K2E6K4
$2,600
| Bathroom Total | 3 |
| Bedrooms Total | 3 |
| Half Bathrooms Total | 1 |
| Year Built | 1963 |
| Cooling Type | Central air conditioning |
| Flooring Type | Hardwood, Tile |
| Heating Type | Forced air |
| Heating Fuel | Natural gas |
| Stories Total | 1 |
| Living room | Main level | 14'5" x 11'2" |
| Dining room | Main level | 15'5" x 8'11" |
| Kitchen | Main level | 11'2" x 8'7" |
| Den | Main level | 11'11" x 8'10" |
| Primary Bedroom | Main level | 14'3" x 9'11" |
| Bedroom | Main level | 11'4" x 10'2" |
| Bedroom | Main level | 10'4" x 8'0" |
| 3pc Bathroom | Main level | 7'3" x 7'2" |
| 2pc Bathroom | Main level | Measurements not available |
| Laundry room | Main level | 10'3" x 8'10" |
| Eating area | Main level | 15'11" x 8'6" |
| Foyer | Main level | 5'9" x 5'8" |
YOU MAY ALSO BE INTERESTED IN…
Previous
Next














































