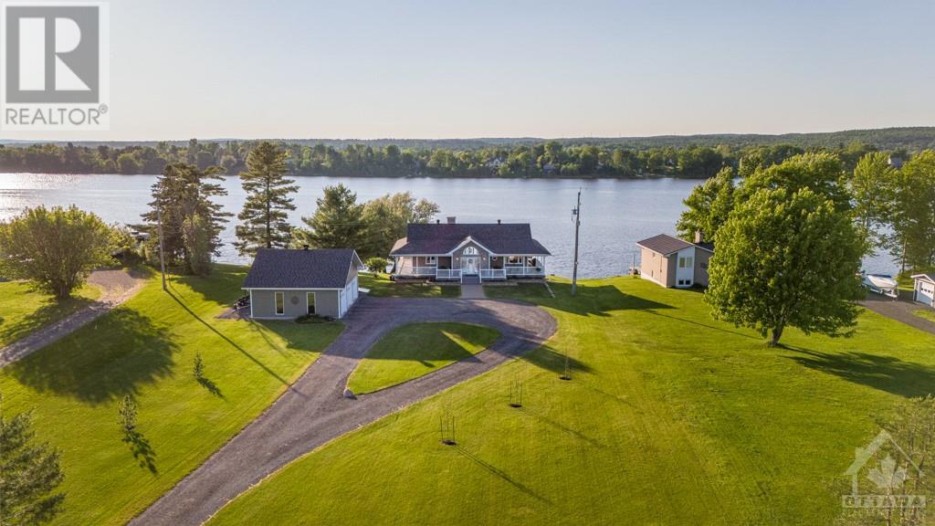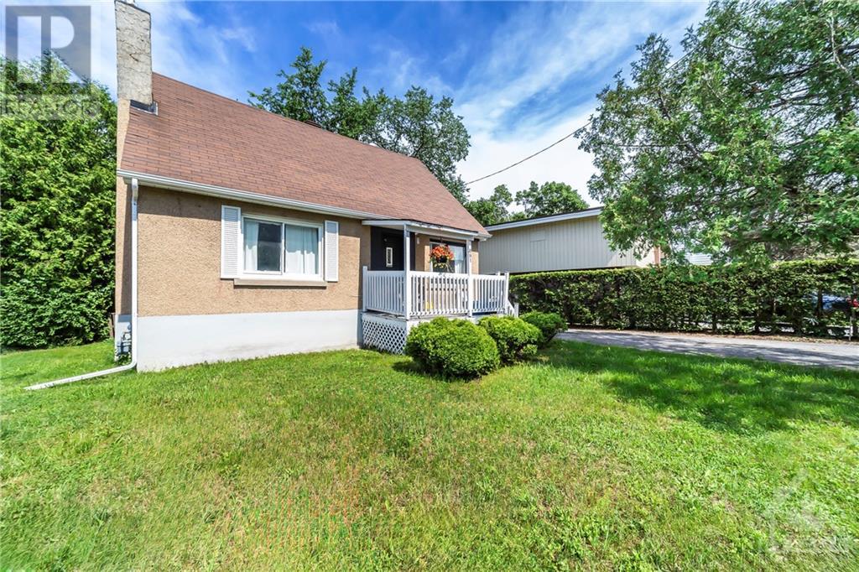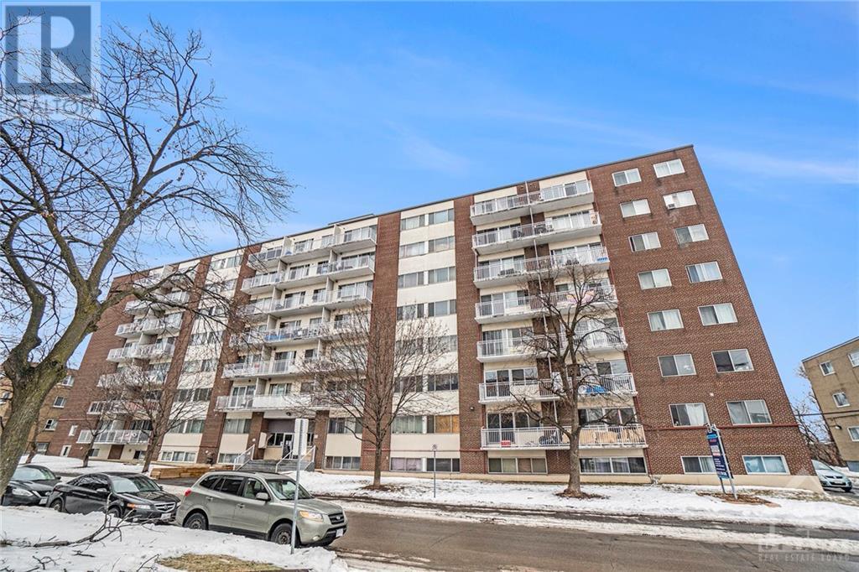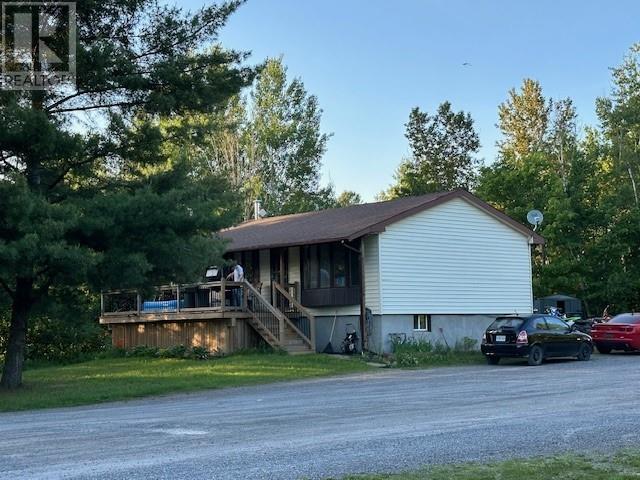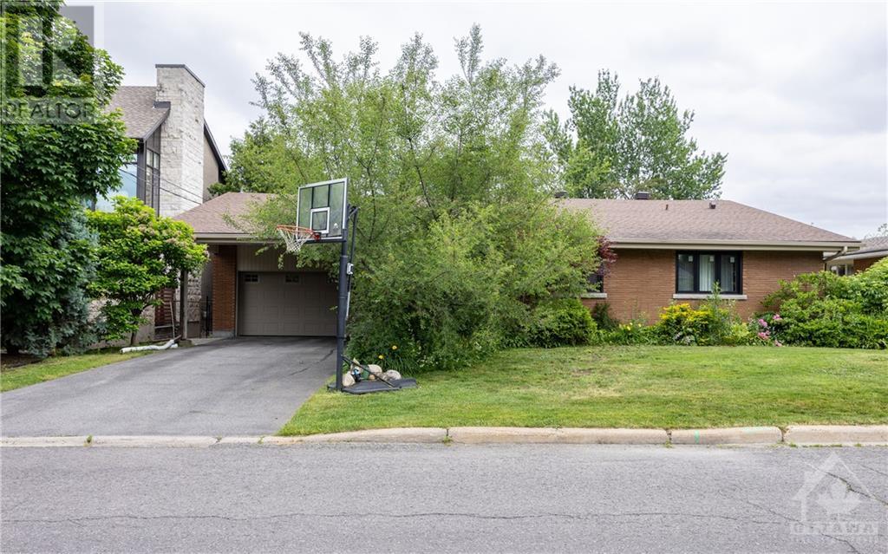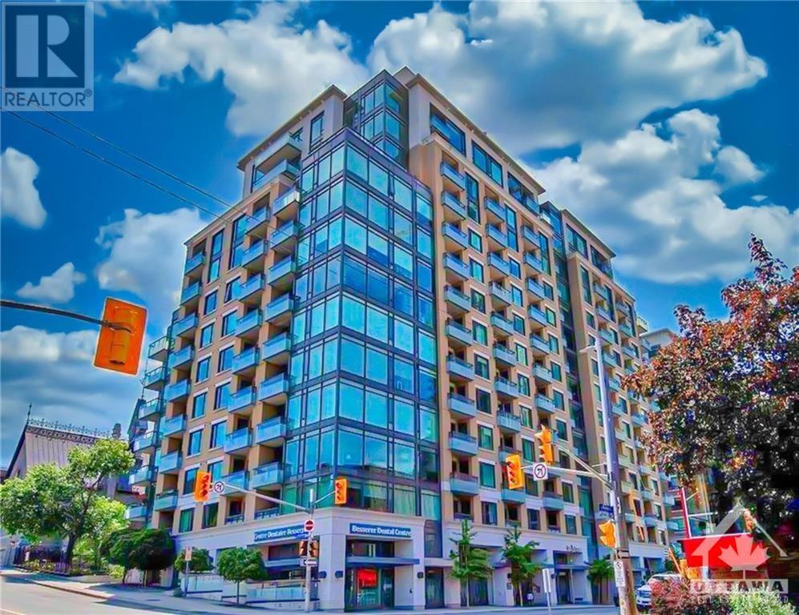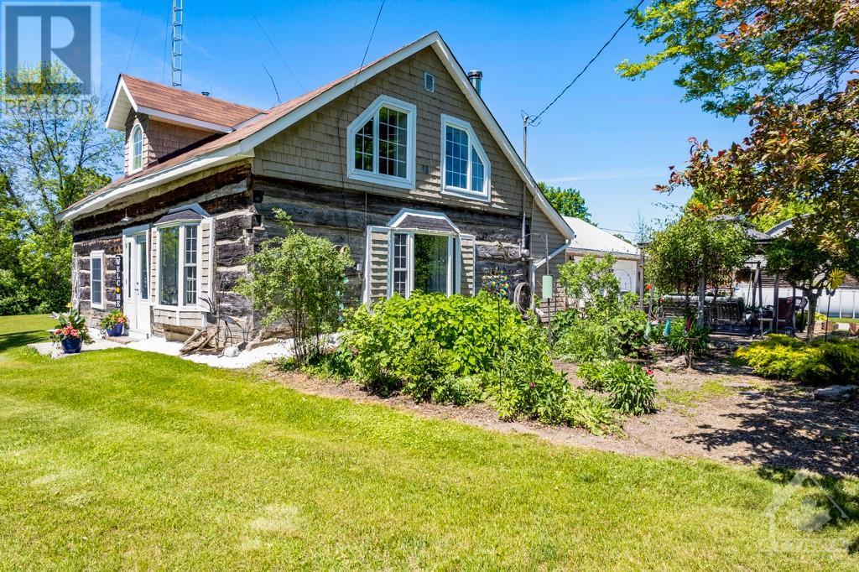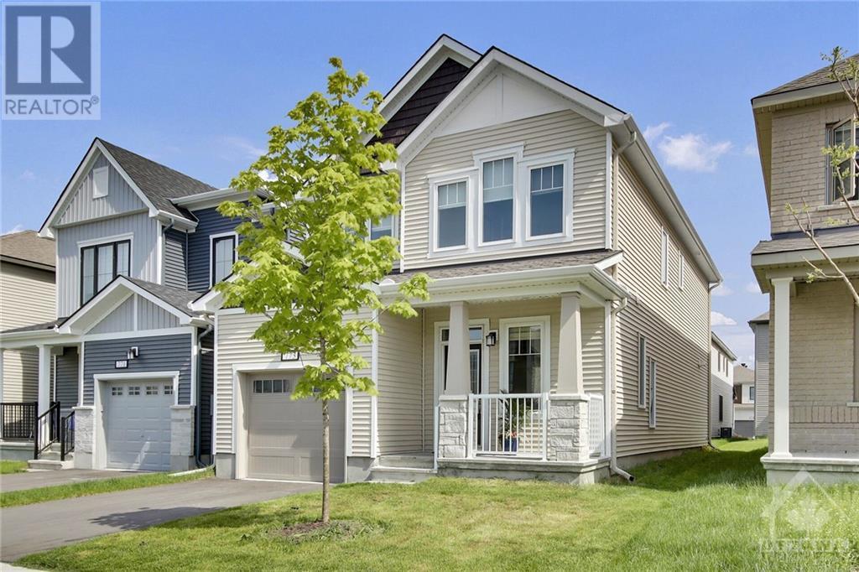6250 FORTUNE DRIVE
Orleans, Ontario K1C2B1
$674,900
| Bathroom Total | 3 |
| Bedrooms Total | 3 |
| Half Bathrooms Total | 2 |
| Year Built | 1977 |
| Cooling Type | Central air conditioning |
| Flooring Type | Hardwood, Ceramic |
| Heating Type | Forced air |
| Heating Fuel | Natural gas |
| Stories Total | 2 |
| 4pc Bathroom | Second level | 9'0" x 5'0" |
| Bedroom | Second level | 9'1" x 11'0" |
| Bedroom | Second level | 9'0" x 14'10" |
| Primary Bedroom | Second level | 14'10" x 10'10" |
| 2pc Bathroom | Basement | 4'9" x 5'0" |
| Recreation room | Basement | 17'6" x 21'4" |
| Storage | Basement | 9'11" x 5'2" |
| Storage | Basement | 27'9" x 19'4" |
| 2pc Bathroom | Main level | 4'6" x 6'0" |
| Eating area | Main level | 10'6" x 7'2" |
| Dining room | Main level | 10'5" x 9'3" |
| Kitchen | Main level | 10'6" x 11'1" |
| Living room | Main level | 18'5" x 10'11" |
| Mud room | Main level | 5'0" x 6'0" |
YOU MAY ALSO BE INTERESTED IN…
Previous
Next


































