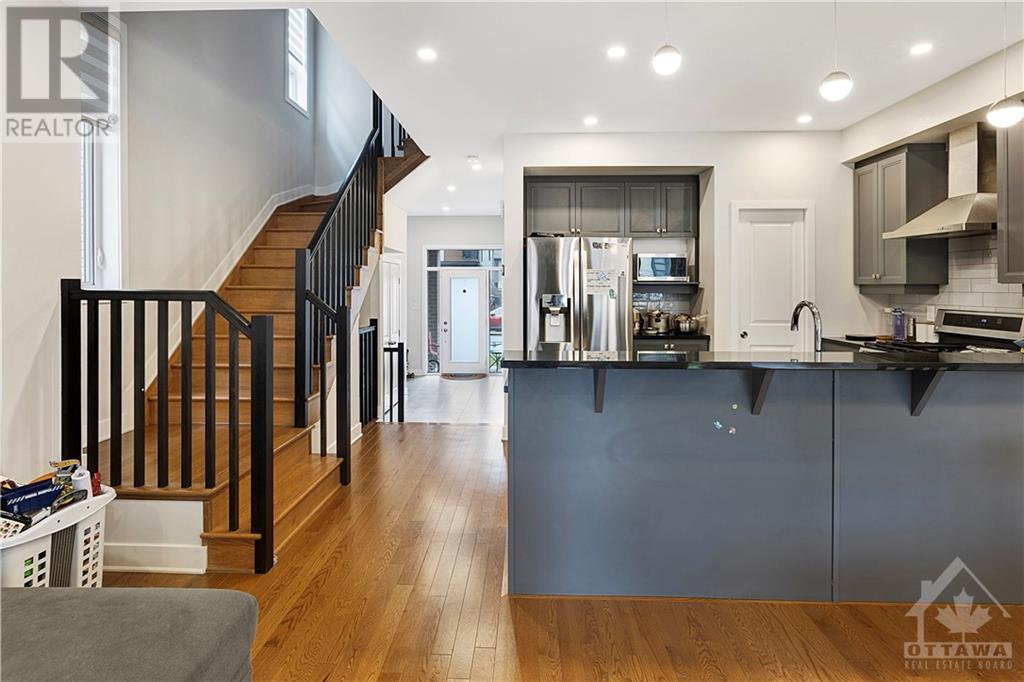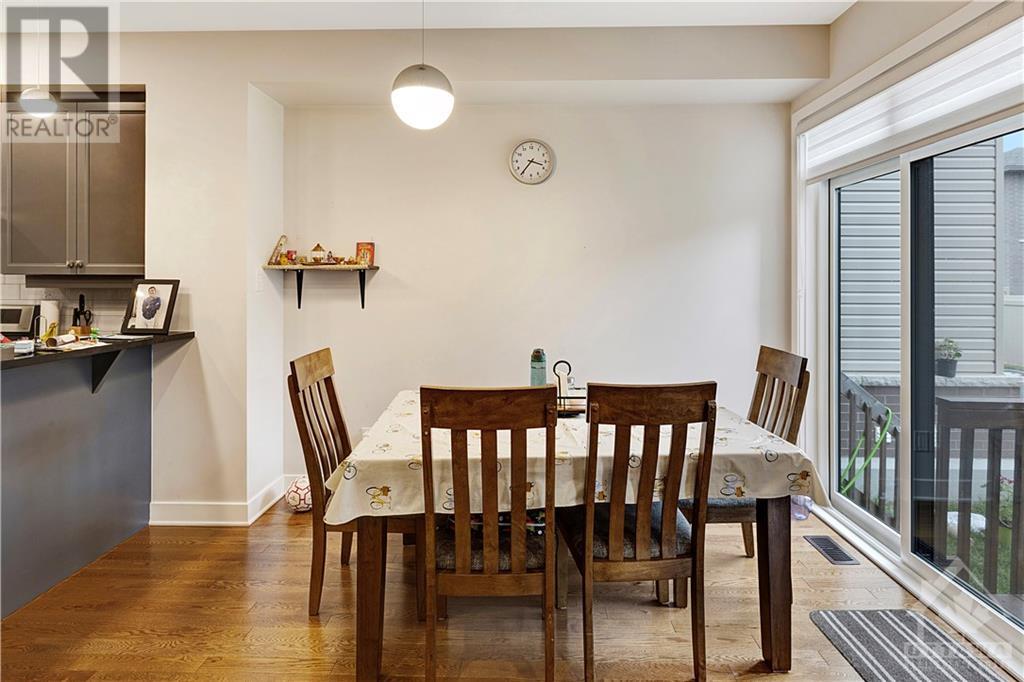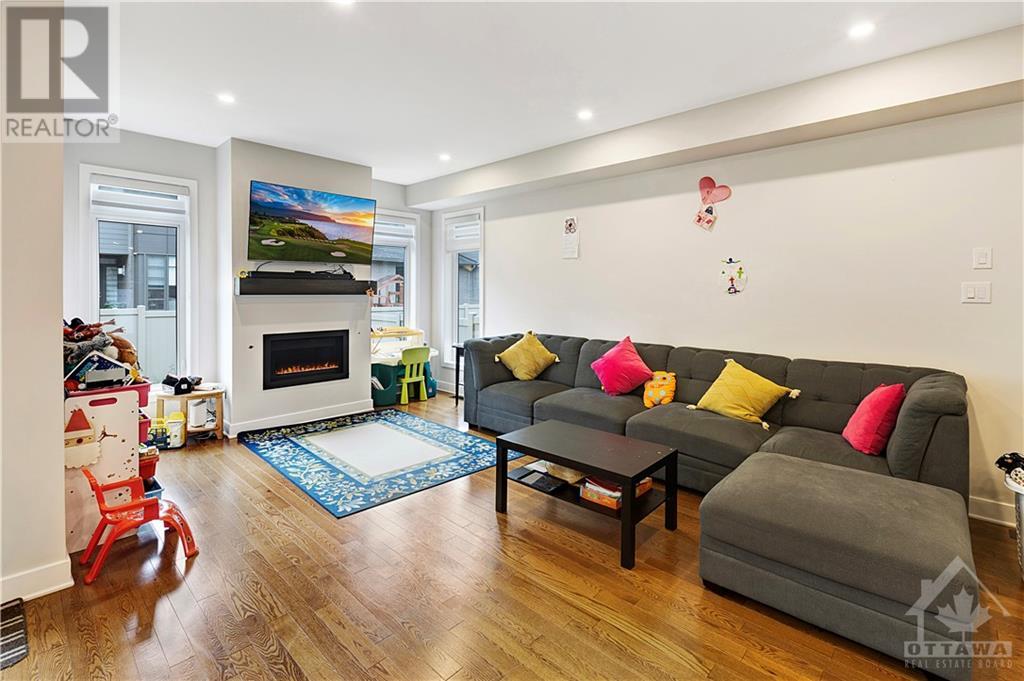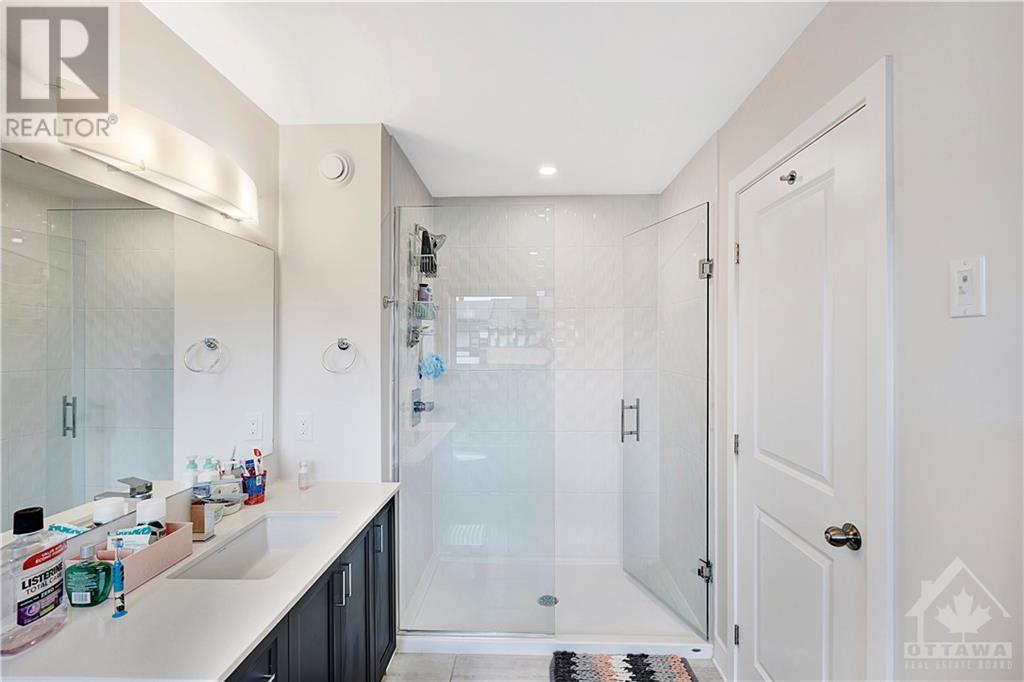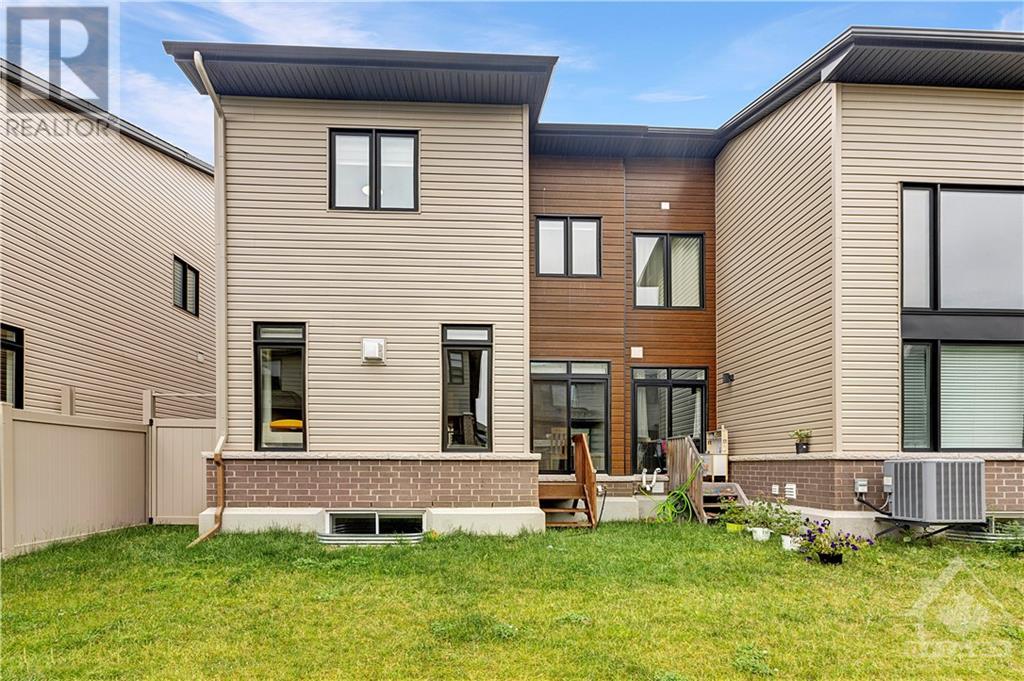529 RATHBURN LANE
Ottawa, Ontario K1T0T4
$2,850
| Bathroom Total | 4 |
| Bedrooms Total | 3 |
| Half Bathrooms Total | 1 |
| Year Built | 2021 |
| Cooling Type | Central air conditioning |
| Flooring Type | Hardwood, Tile |
| Heating Type | Forced air |
| Heating Fuel | Natural gas |
| Stories Total | 2 |
| Primary Bedroom | Second level | 12'6" x 15'10" |
| Bedroom | Second level | 9'6" x 12'8" |
| Bedroom | Second level | 9'4" x 12'7" |
| 4pc Ensuite bath | Second level | Measurements not available |
| 3pc Ensuite bath | Second level | Measurements not available |
| Laundry room | Second level | Measurements not available |
| Loft | Second level | 9'4" x 7'1" |
| Recreation room | Basement | 11'9" x 20'6" |
| 3pc Bathroom | Basement | Measurements not available |
| Kitchen | Main level | 10'7" x 11'1" |
| Great room | Main level | 19'2" x 11'3" |
| 2pc Bathroom | Main level | Measurements not available |
YOU MAY ALSO BE INTERESTED IN…
Previous
Next








