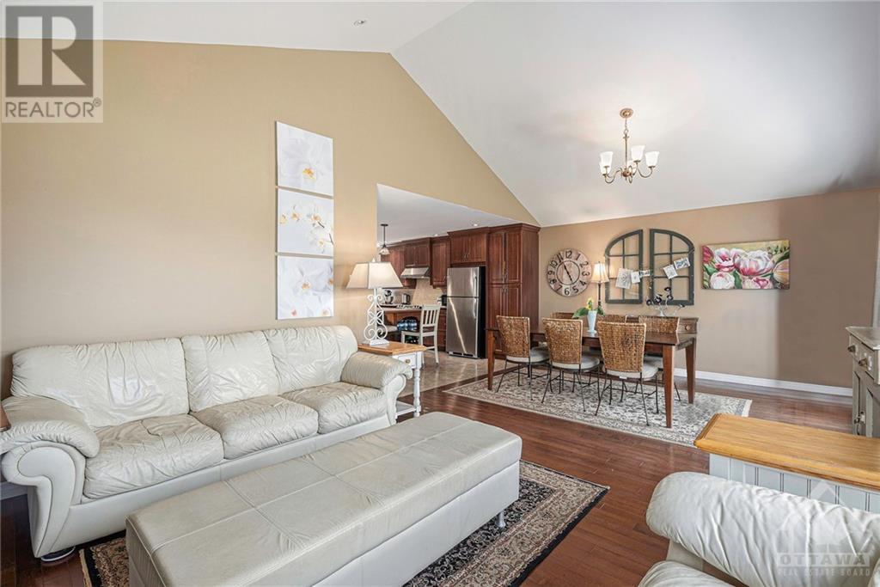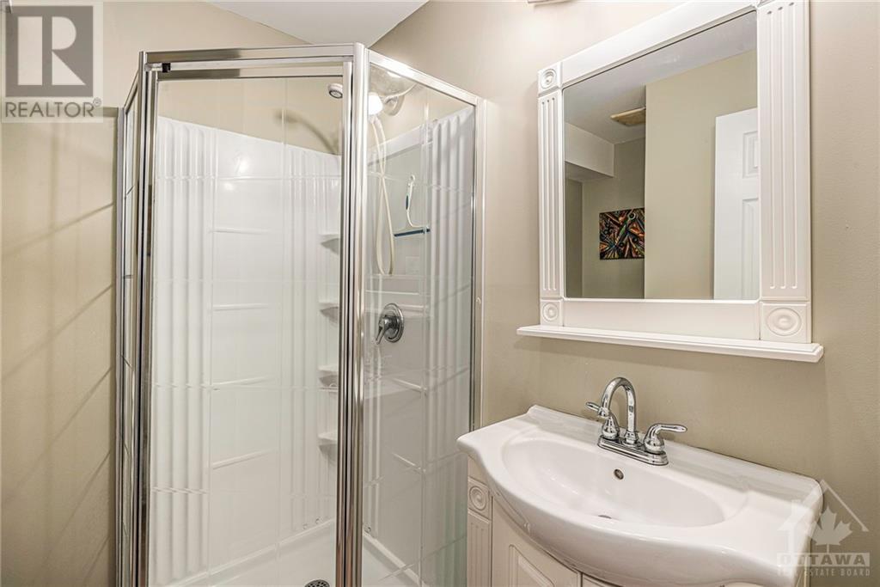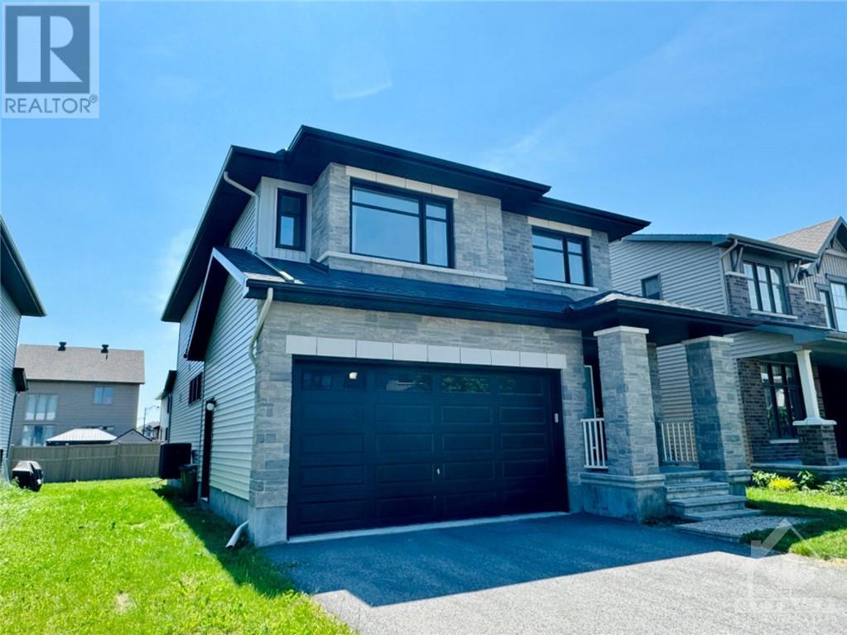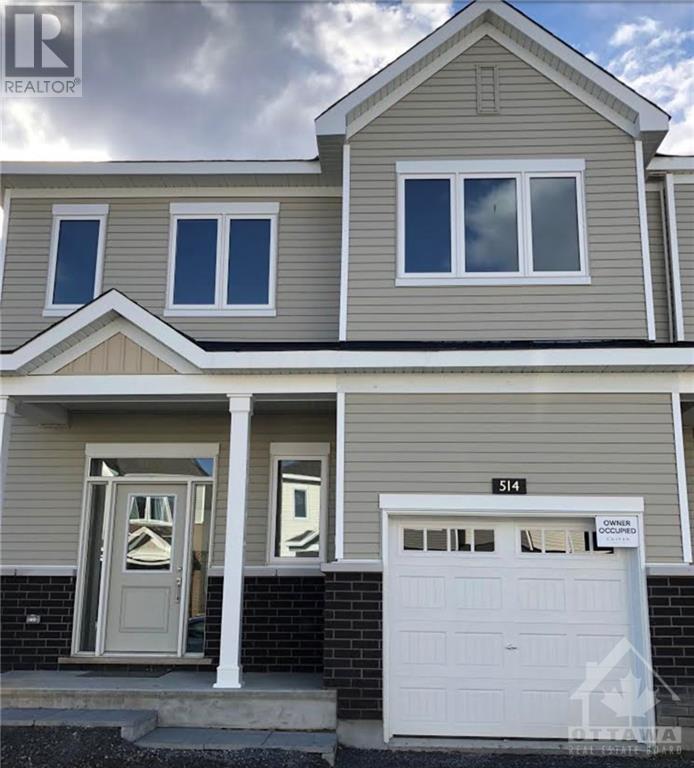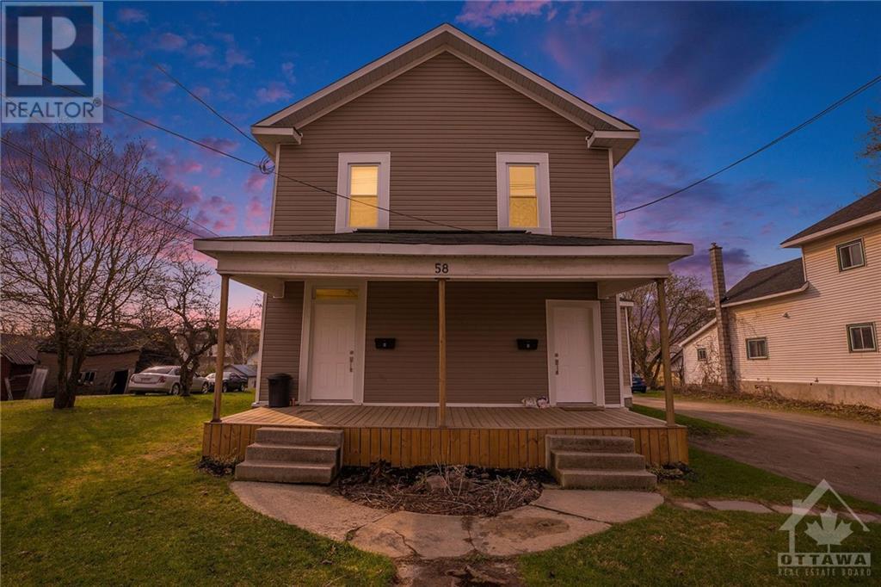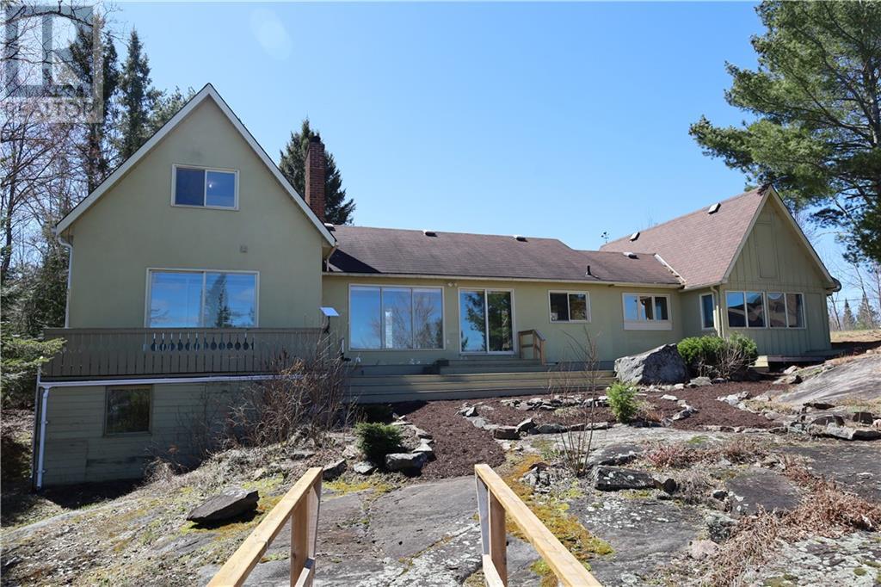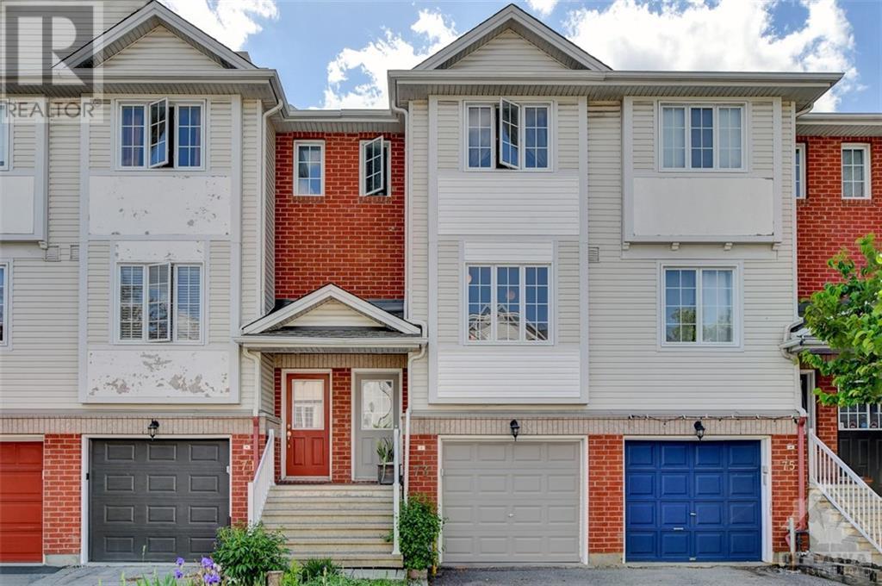237 TRILLIUM CIRCLE
Wendover, Ontario K0A3K0
$549,000
| Bathroom Total | 2 |
| Bedrooms Total | 3 |
| Half Bathrooms Total | 0 |
| Year Built | 2007 |
| Cooling Type | Central air conditioning, Air exchanger |
| Flooring Type | Hardwood, Ceramic |
| Heating Type | Forced air |
| Heating Fuel | Natural gas |
| Stories Total | 1 |
| Bedroom | Lower level | 10'1" x 13'1" |
| Full bathroom | Lower level | 6'9" x 8'0" |
| Laundry room | Lower level | 6'9" x 8'5" |
| Utility room | Lower level | 10'8" x 9'5" |
| Kitchen | Lower level | 11'0" x 13'3" |
| Recreation room | Lower level | 11'5" x 29'1" |
| Foyer | Main level | 7'11" x 4'5" |
| Bedroom | Main level | 10'10" x 12'6" |
| Other | Main level | 7'4" x 4'2" |
| Full bathroom | Main level | 7'4" x 8'2" |
| Bedroom | Main level | 10'10" x 11'11" |
| Kitchen | Main level | 12'4" x 16'8" |
| Dining room | Main level | 12'4" x 14'0" |
| Living room | Main level | 11'3" x 14'0" |
YOU MAY ALSO BE INTERESTED IN…
Previous
Next





