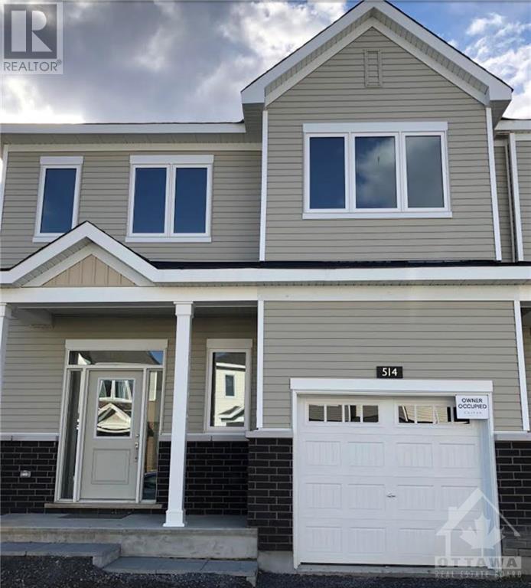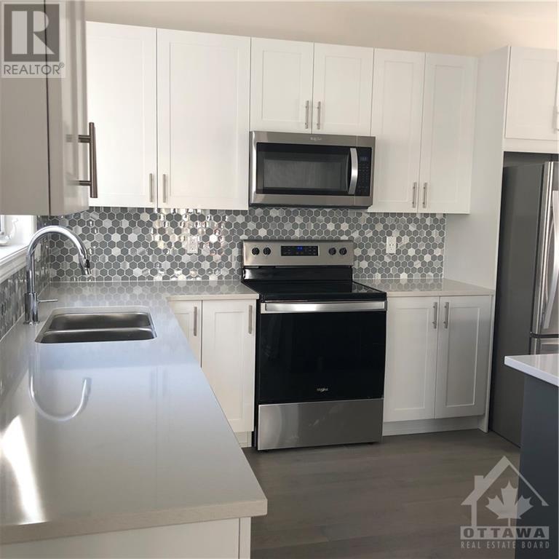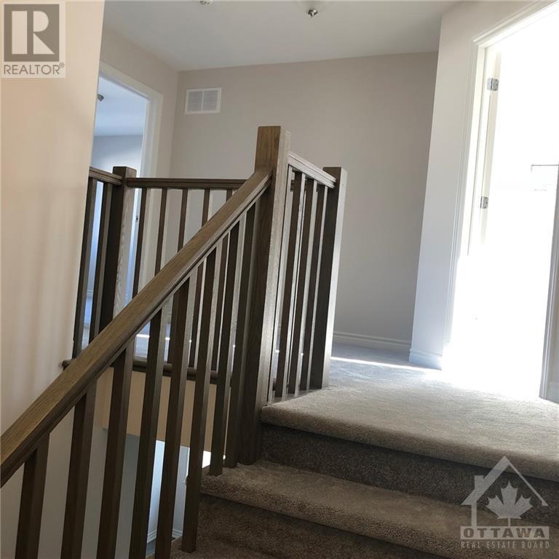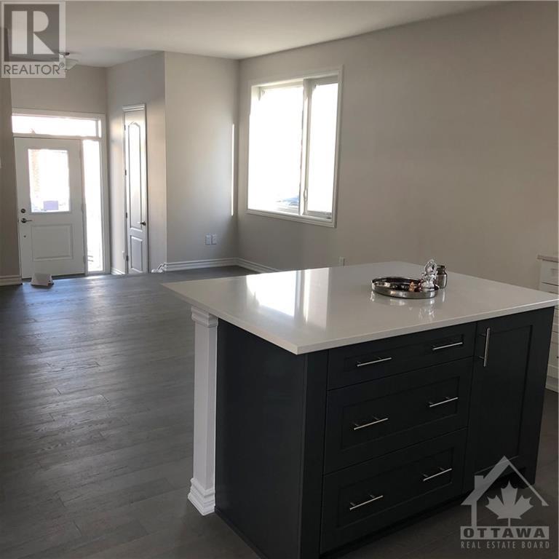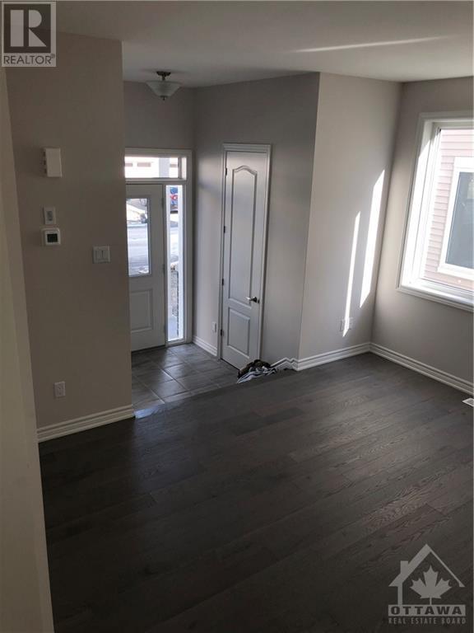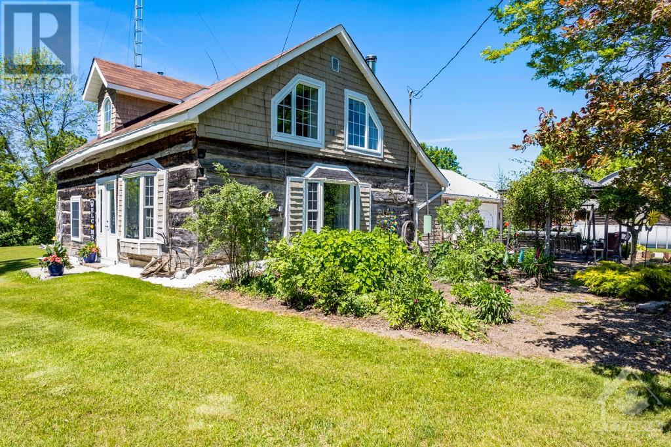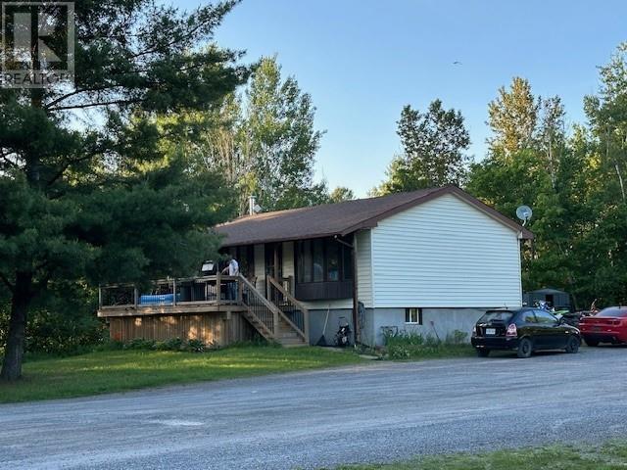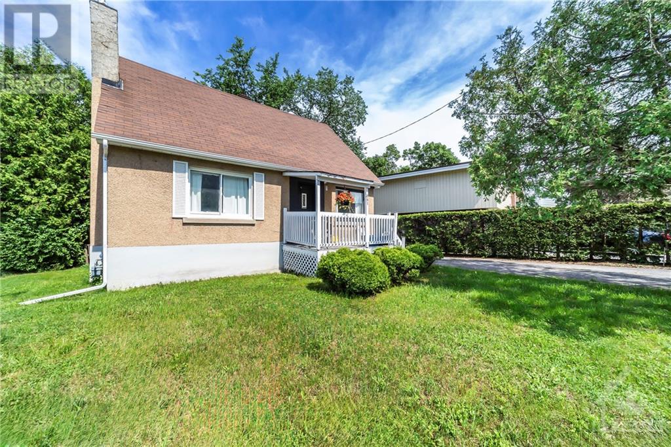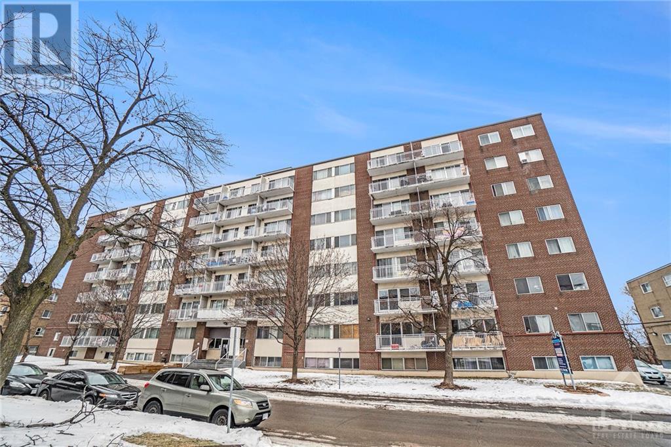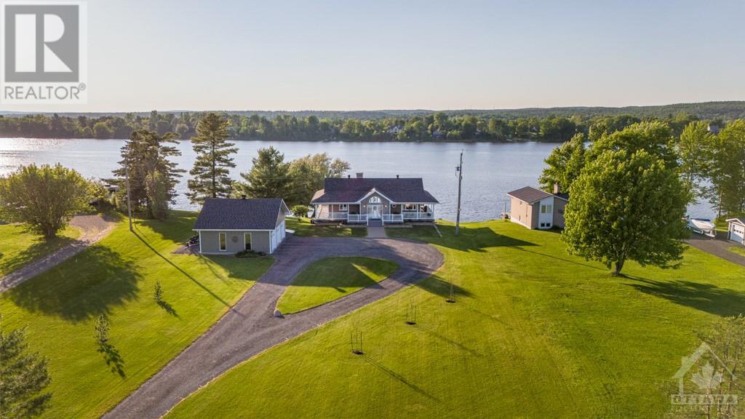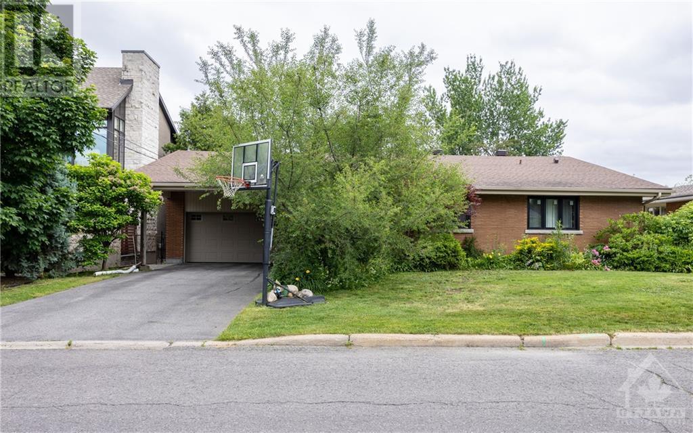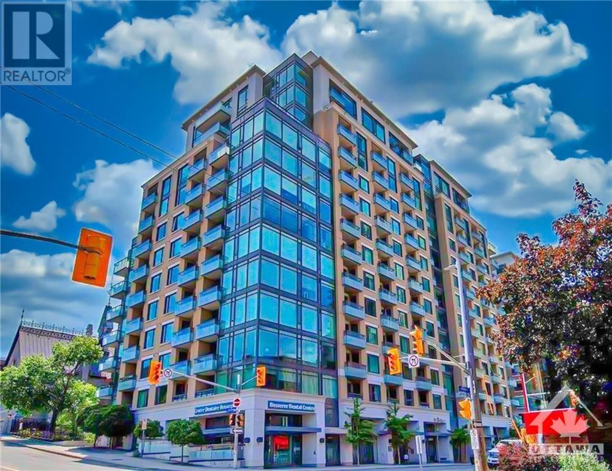514 LOURY ROW
Ottawa, Ontario K1W0M7
$2,750
| Bathroom Total | 3 |
| Bedrooms Total | 3 |
| Half Bathrooms Total | 1 |
| Year Built | 2020 |
| Cooling Type | Central air conditioning |
| Flooring Type | Wall-to-wall carpet, Hardwood, Ceramic |
| Heating Type | Forced air |
| Heating Fuel | Natural gas |
| Stories Total | 2 |
| Primary Bedroom | Second level | 15'9" x 13'0" |
| Other | Second level | 7'0" x 5'1" |
| 3pc Ensuite bath | Second level | 9'3" x 8'4" |
| Full bathroom | Second level | 8'3" x 5'6" |
| Bedroom | Second level | 12'4" x 12'0" |
| Bedroom | Second level | 11'10" x 10'3" |
| Other | Second level | 7'0" x 3'1" |
| Recreation room | Basement | 15'10" x 13'0" |
| Storage | Basement | Measurements not available |
| Laundry room | Basement | Measurements not available |
| Foyer | Main level | 10'8" x 5'4" |
| Partial bathroom | Main level | Measurements not available |
| Family room/Fireplace | Main level | 13'7" x 13'0" |
| Kitchen | Main level | 14'0" x 12'9" |
| Dining room | Main level | 10'6" x 8'7" |
YOU MAY ALSO BE INTERESTED IN…
Previous
Next


