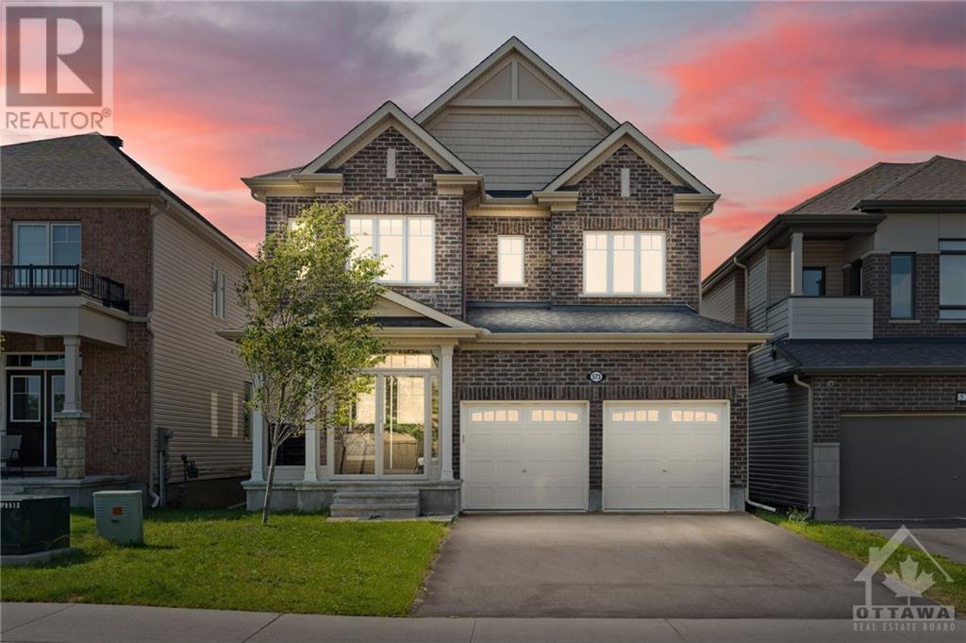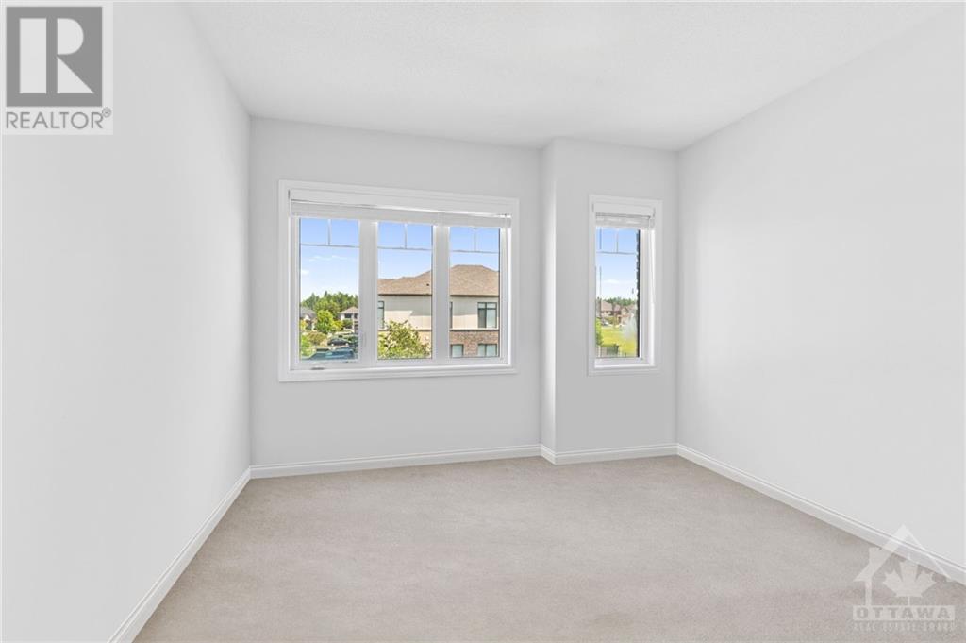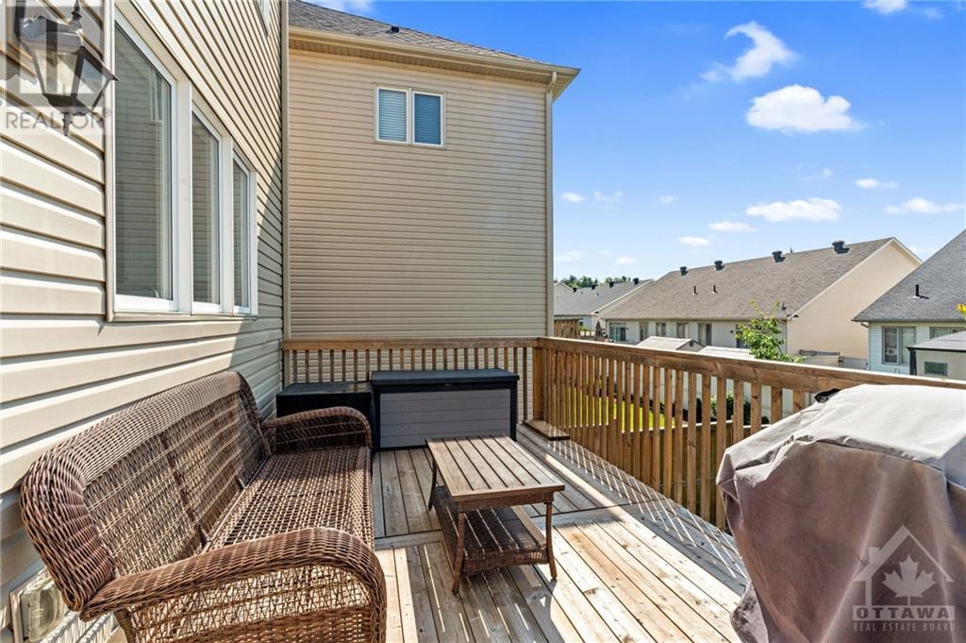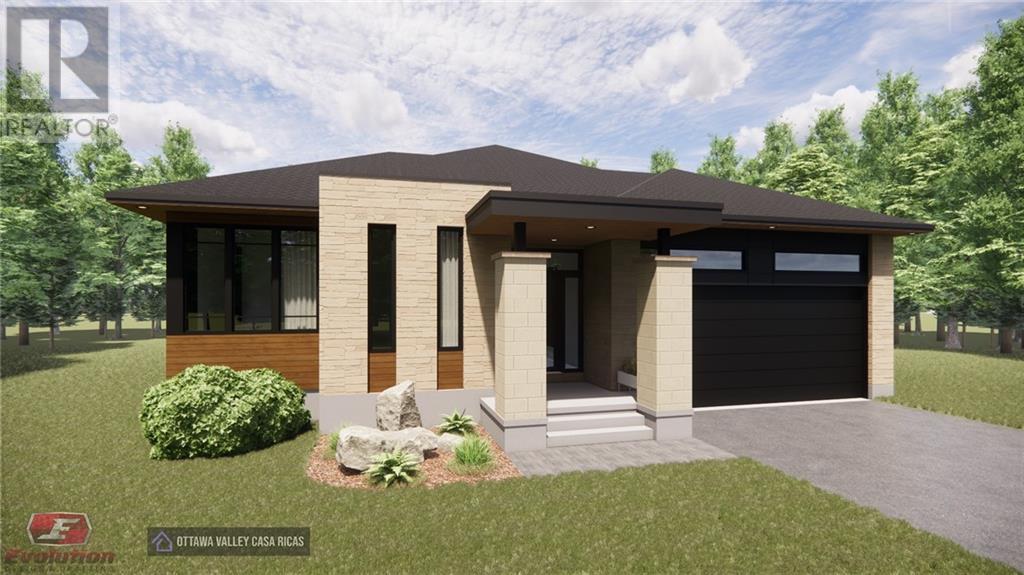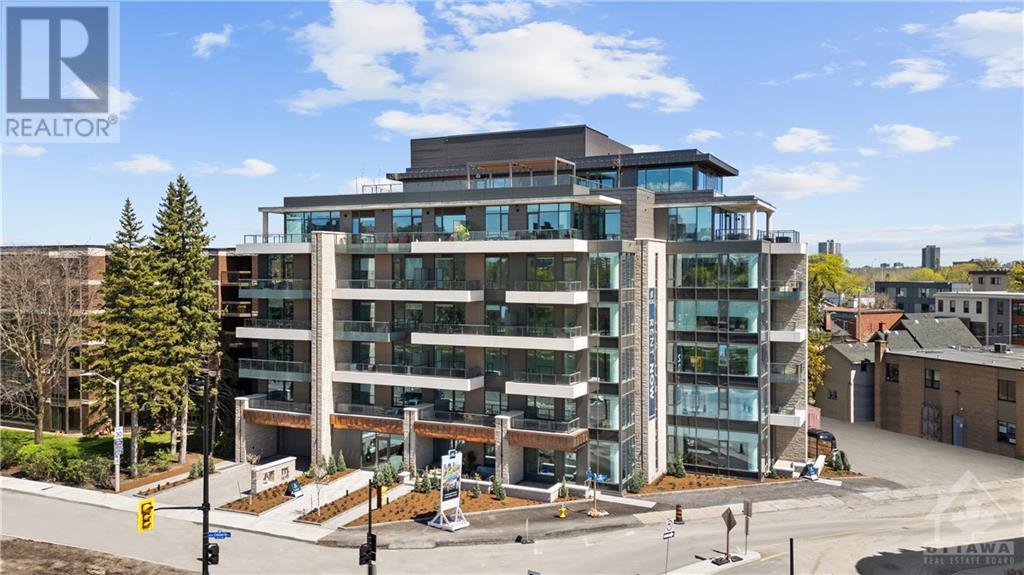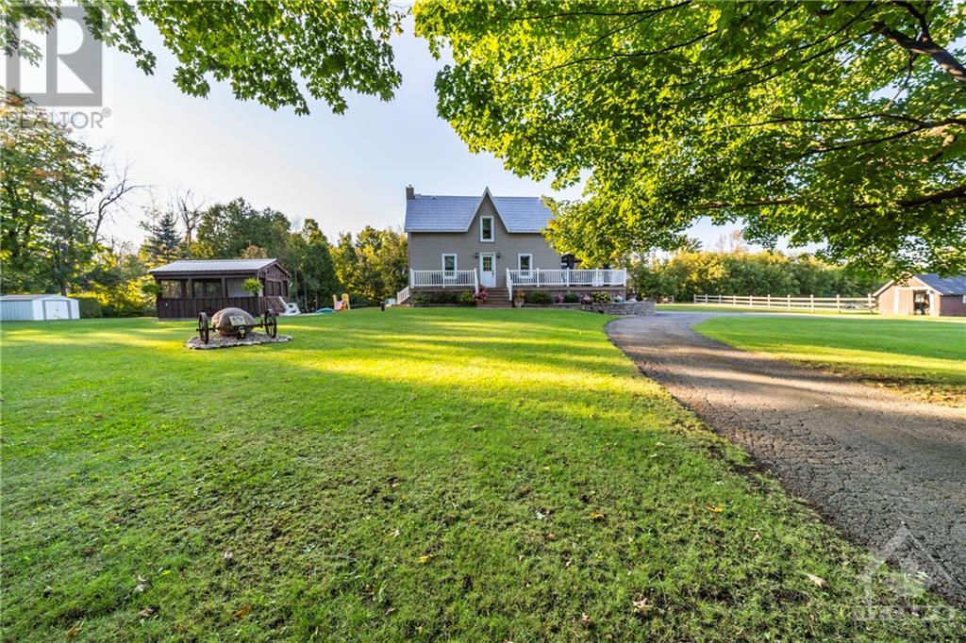573 PARADE DRIVE
Stittsville, Ontario K2S0Y3
$925,000
| Bathroom Total | 4 |
| Bedrooms Total | 4 |
| Half Bathrooms Total | 1 |
| Year Built | 2018 |
| Cooling Type | Central air conditioning |
| Flooring Type | Wall-to-wall carpet, Hardwood, Tile |
| Heating Type | Forced air |
| Heating Fuel | Natural gas |
| Stories Total | 2 |
| Primary Bedroom | Second level | 17'1" x 13'0" |
| 5pc Ensuite bath | Second level | 11'7" x 10'2" |
| Bedroom | Second level | 11'8" x 11'10" |
| Bedroom | Second level | 10'11" x 10'2" |
| Bedroom | Second level | 11'6" x 10'4" |
| 3pc Bathroom | Second level | 6'6" x 6'1" |
| Recreation room | Lower level | 27'5" x 17'0" |
| 3pc Bathroom | Lower level | 7'9" x 7'1" |
| Utility room | Lower level | 7'3" x 7'1" |
| Storage | Lower level | 11'5" x 7'10" |
| Foyer | Main level | 12'0" x 7'10" |
| Living room | Main level | 18'0" x 13'5" |
| Family room/Fireplace | Main level | 13'9" x 11'11" |
| Kitchen | Main level | 17'1" x 12'9" |
| 2pc Bathroom | Main level | 6'10" x 3'6" |
| Laundry room | Main level | 9'11" x 7'8" |
YOU MAY ALSO BE INTERESTED IN…
Previous
Next


