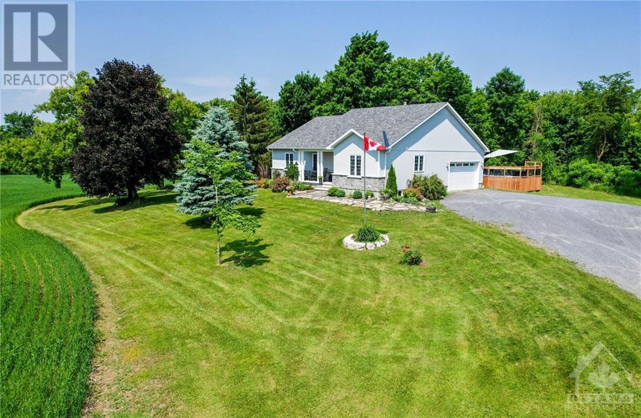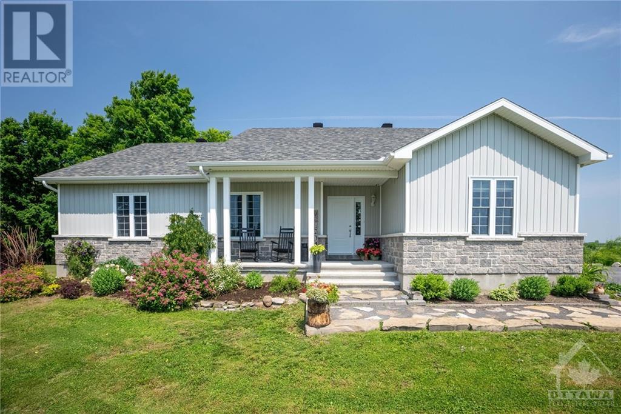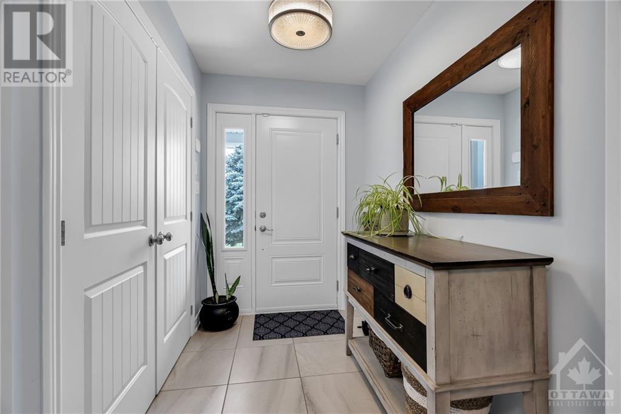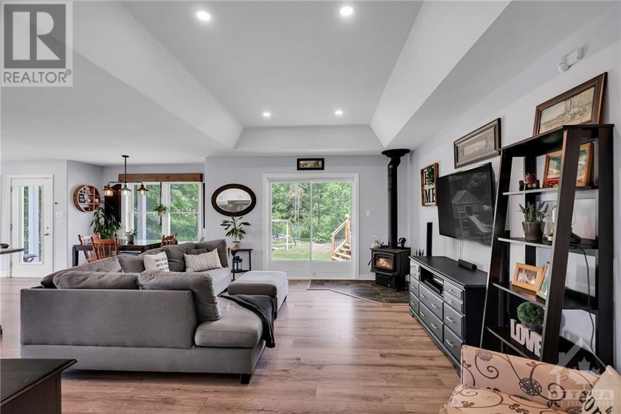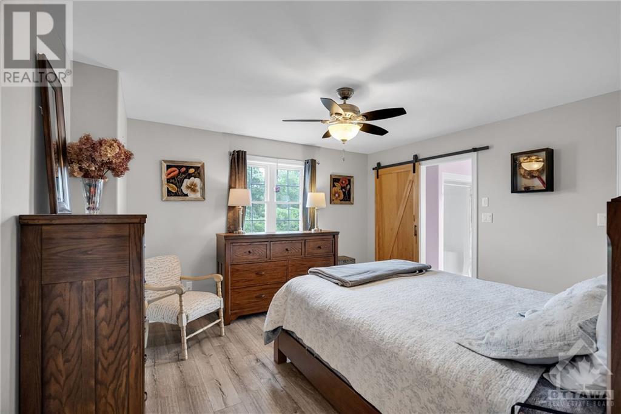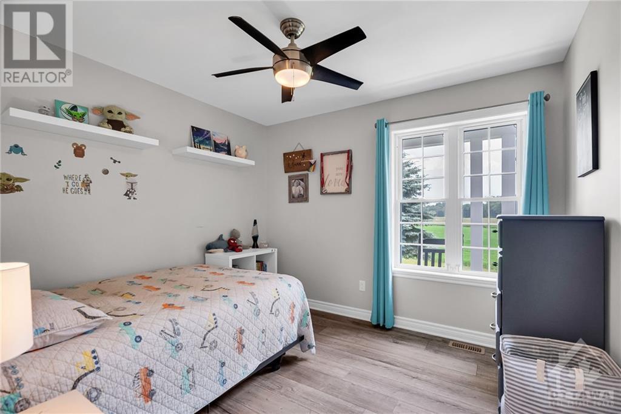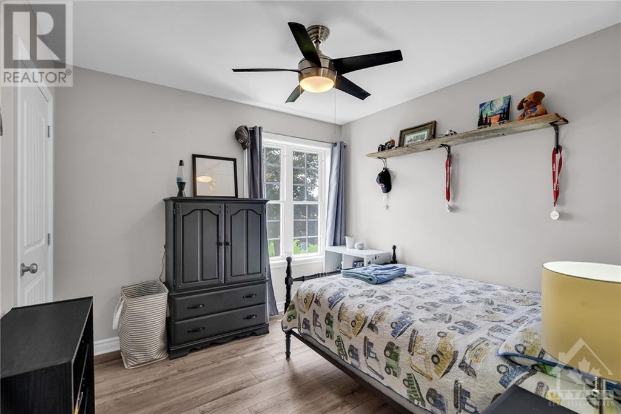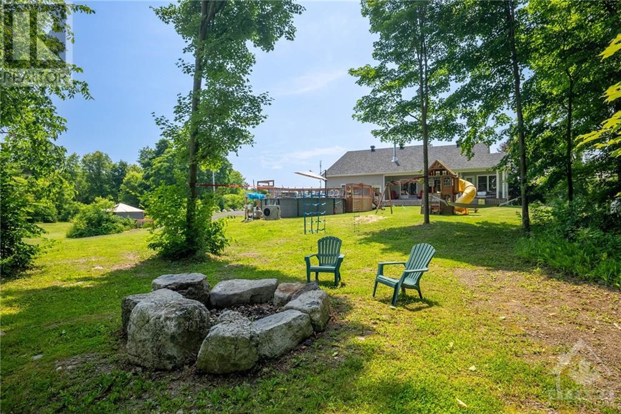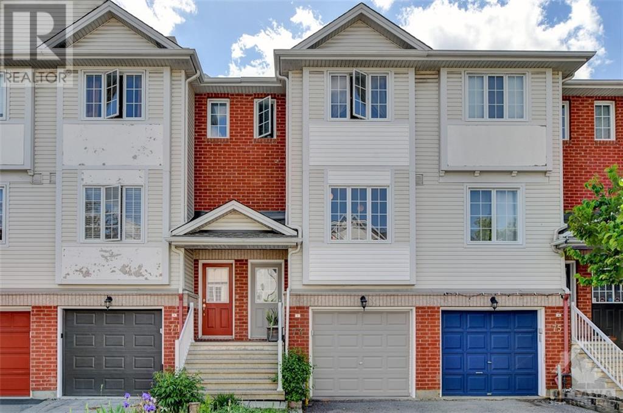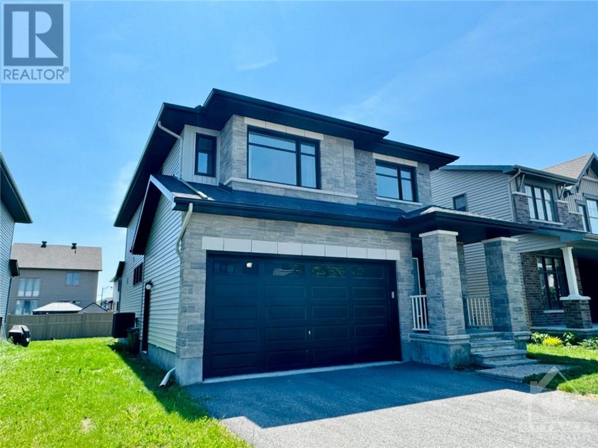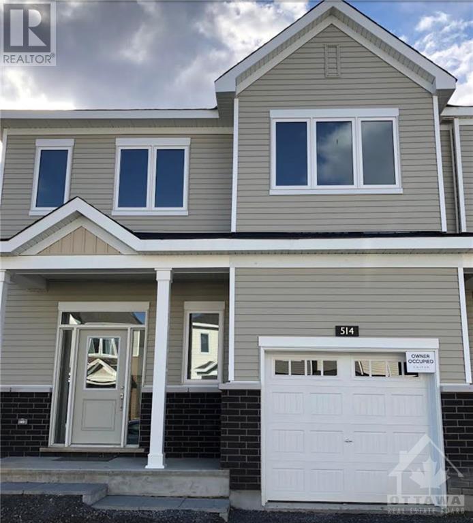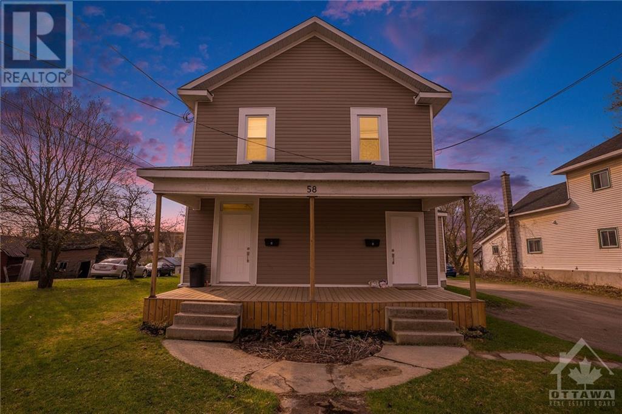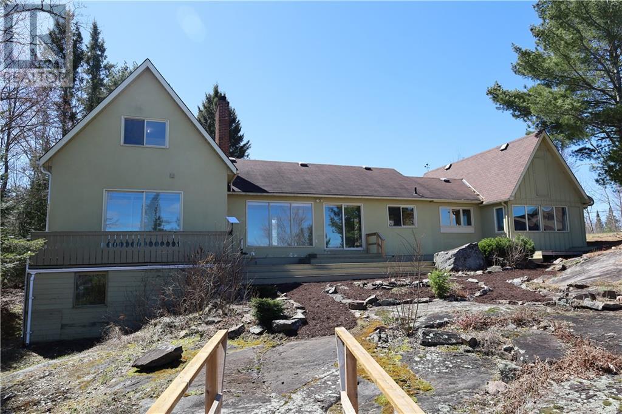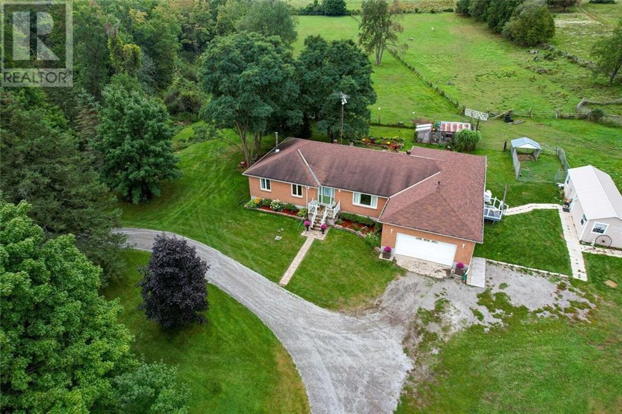621 SKYE ROAD
Dunvegan, Ontario K0C1J0
$649,900
| Bathroom Total | 2 |
| Bedrooms Total | 3 |
| Half Bathrooms Total | 0 |
| Year Built | 2017 |
| Cooling Type | Central air conditioning |
| Flooring Type | Vinyl, Ceramic |
| Heating Type | Forced air |
| Heating Fuel | Propane |
| Stories Total | 1 |
| Recreation room | Basement | 49'10" x 25'6" |
| Laundry room | Basement | 10'11" x 11'11" |
| Storage | Basement | 23'11" x 24'7" |
| Foyer | Main level | 5'11" x 7'4" |
| Foyer | Main level | 8'11" x 4'3" |
| Living room | Main level | 11'11" x 17'1" |
| Dining room | Main level | 23'4" x 10'4" |
| Kitchen | Main level | 16'9" x 9'3" |
| Primary Bedroom | Main level | 13'0" x 13'6" |
| Other | Main level | 3'9" x 7'5" |
| 4pc Bathroom | Main level | 9'0" x 7'5" |
| Bedroom | Main level | 10'6" x 9'11" |
| Bedroom | Main level | 10'0" x 9'11" |
| 4pc Bathroom | Main level | 5'0" x 9'11" |
YOU MAY ALSO BE INTERESTED IN…
Previous
Next


