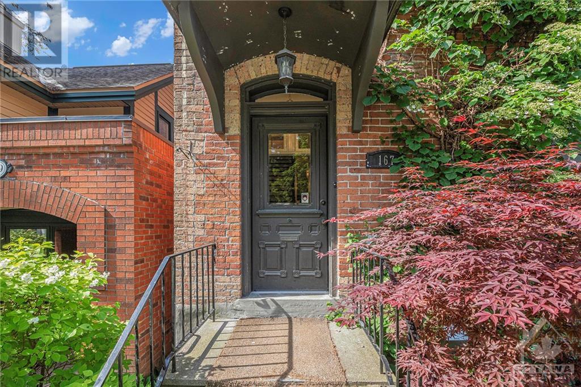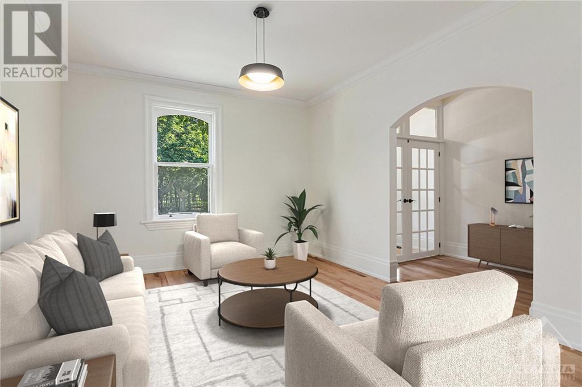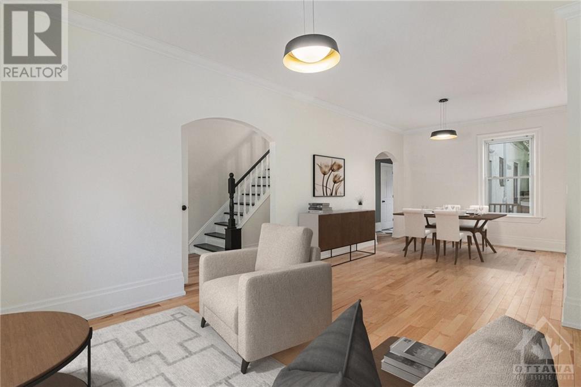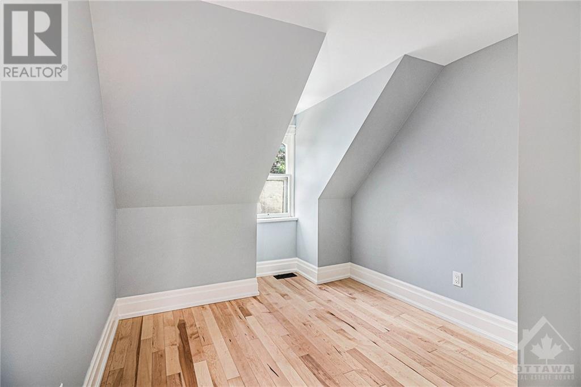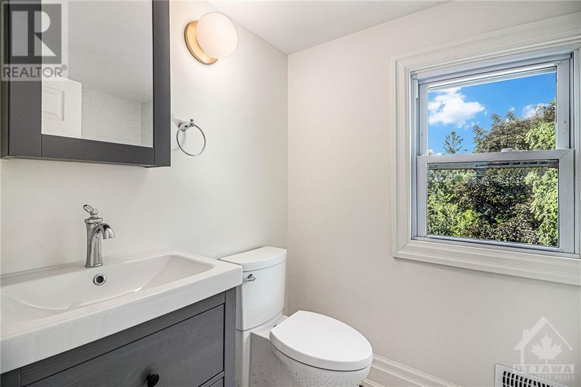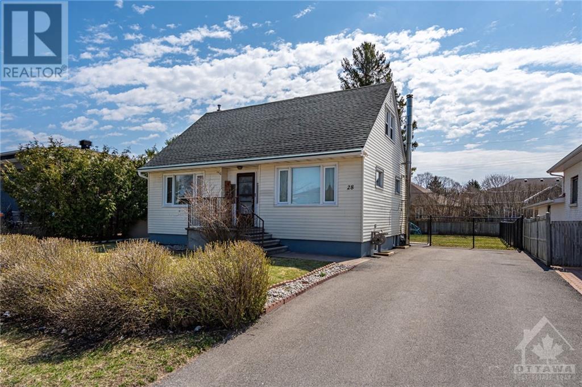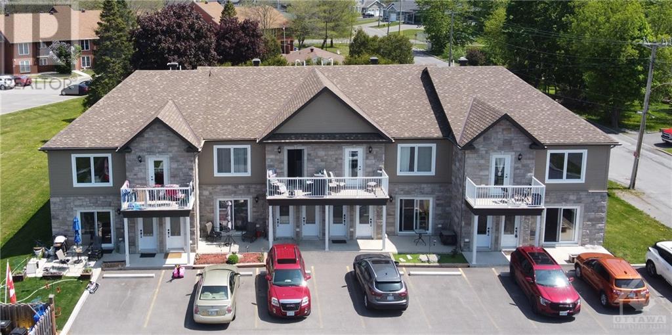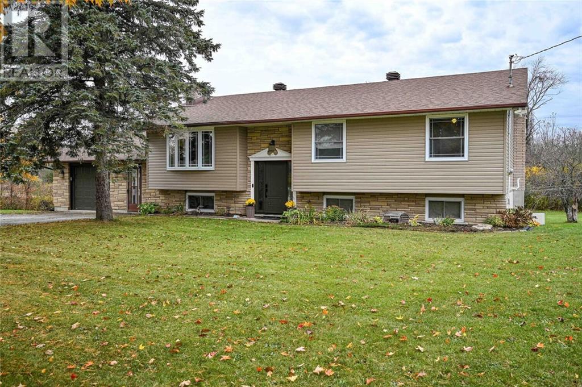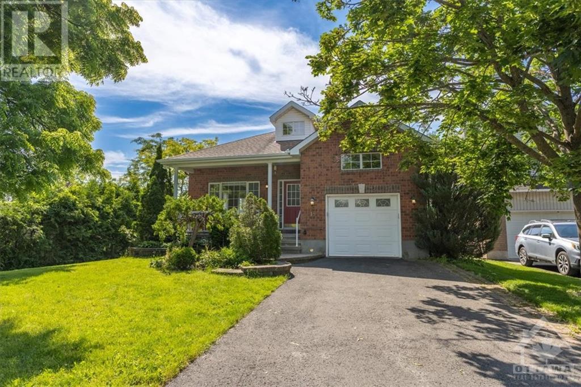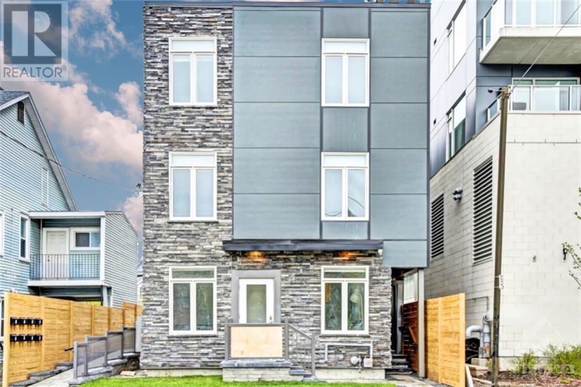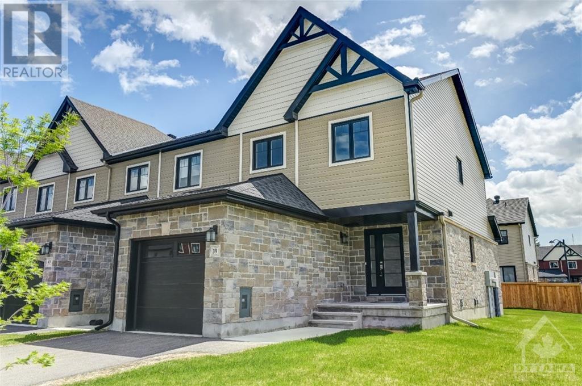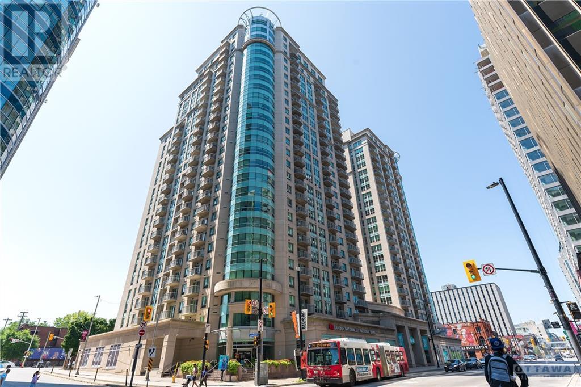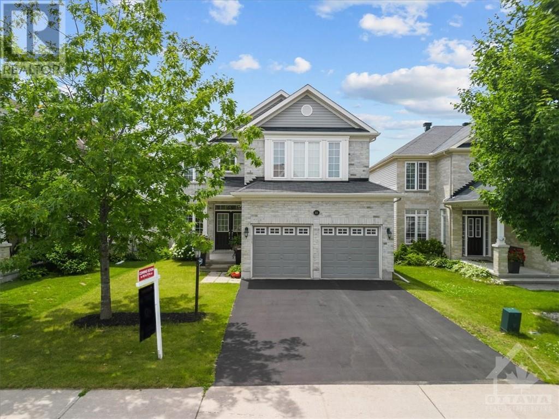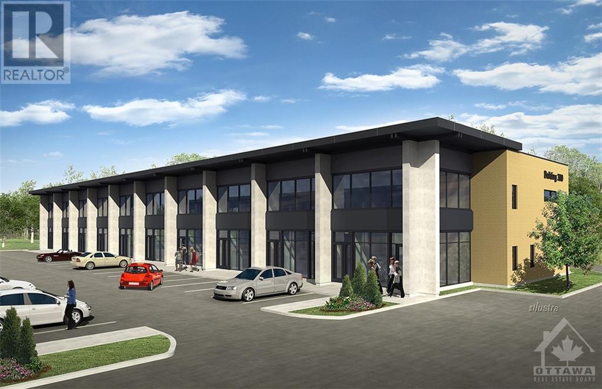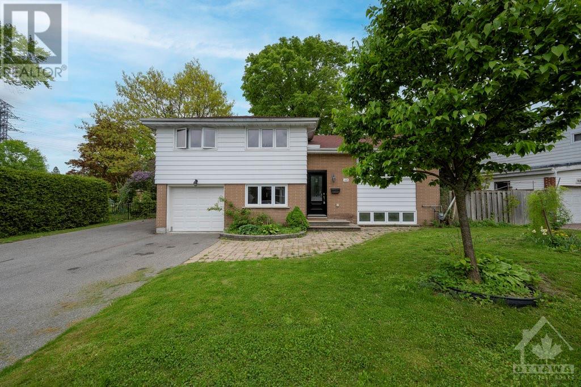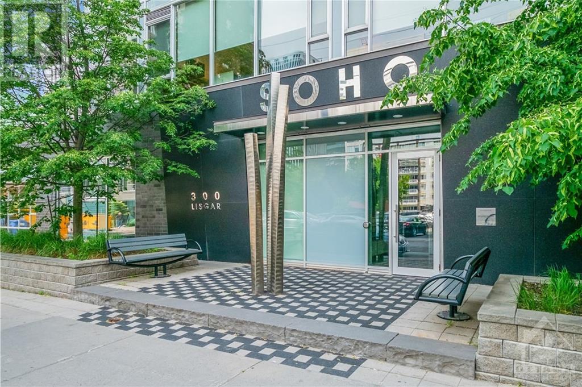167 MACKAY STREET
Ottawa, Ontario K1M2B5
$4,875
| Bathroom Total | 3 |
| Bedrooms Total | 4 |
| Half Bathrooms Total | 1 |
| Year Built | 1876 |
| Cooling Type | Central air conditioning |
| Flooring Type | Hardwood, Tile |
| Heating Type | Forced air |
| Heating Fuel | Natural gas |
| Stories Total | 3 |
| Primary Bedroom | Second level | 18'7" x 11'3" |
| Other | Second level | 8'3" x 4'0" |
| 5pc Bathroom | Second level | 11'9" x 10'7" |
| Bedroom | Second level | 13'0" x 10'7" |
| Other | Second level | 17'8" x 10'7" |
| Bedroom | Third level | 10'11" x 8'6" |
| Bedroom | Third level | 14'0" x 9'6" |
| Storage | Third level | 8'8" x 5'0" |
| 4pc Bathroom | Third level | 7'10" x 5'2" |
| Other | Third level | 5'2" x 3'7" |
| Foyer | Main level | 10'11" x 6'5" |
| Other | Main level | 16'0" x 2'8" |
| Living room/Dining room | Main level | 26'9" x 12'2" |
| Kitchen | Main level | 18'0" x 10'10" |
| Family room | Main level | 11'3" x 10'3" |
| 2pc Bathroom | Main level | 6'0" x 2'10" |
YOU MAY ALSO BE INTERESTED IN…
Previous
Next



