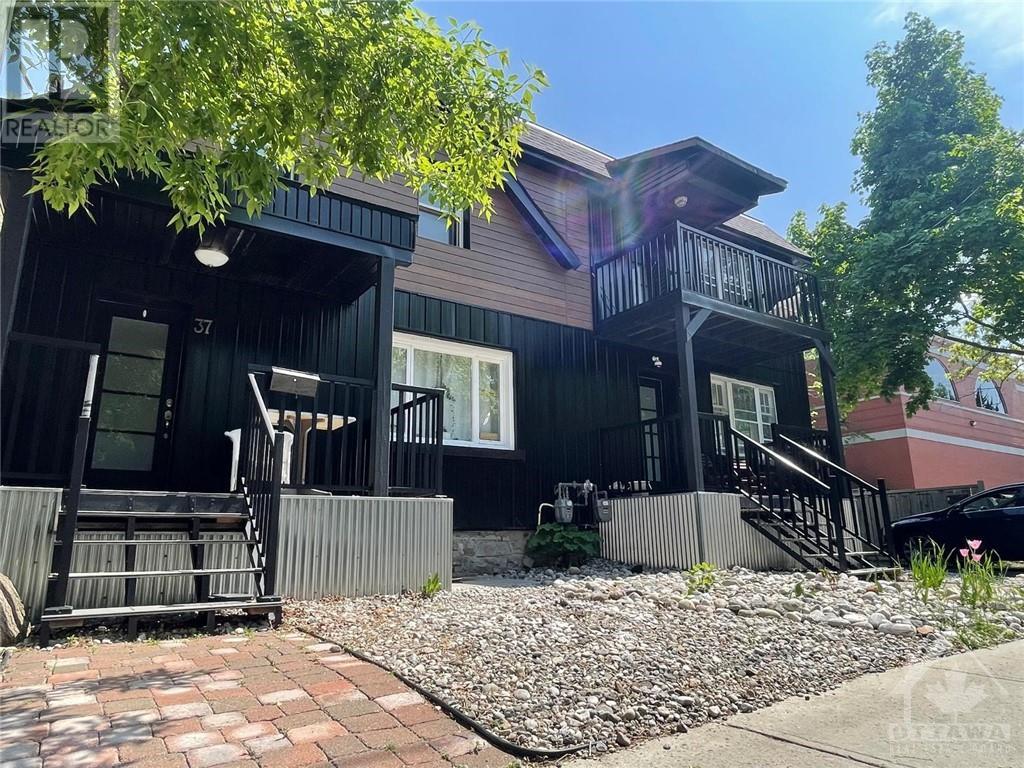37 HENDERSON AVENUE
Ottawa, Ontario K1N7P2
$3,150
| Bathroom Total | 2 |
| Bedrooms Total | 3 |
| Half Bathrooms Total | 0 |
| Year Built | 1900 |
| Cooling Type | Window air conditioner |
| Flooring Type | Hardwood, Linoleum, Wood |
| Heating Type | Forced air |
| Heating Fuel | Natural gas |
| Stories Total | 2 |
| Primary Bedroom | Second level | 18'1" x 10'4" |
| Bedroom | Second level | 13'0" x 9'6" |
| Bedroom | Second level | 11'6" x 10'5" |
| 3pc Ensuite bath | Second level | 7'0" x 5'0" |
| Other | Second level | 10'4" x 5'2" |
| Full bathroom | Second level | 9'0" x 5'5" |
| Dining room | Main level | 19'7" x 10'0" |
| Kitchen | Main level | 24'1" x 10'5" |
| Laundry room | Main level | Measurements not available |
| Living room | Main level | 13'4" x 11'6" |
YOU MAY ALSO BE INTERESTED IN…
Previous
Next























































