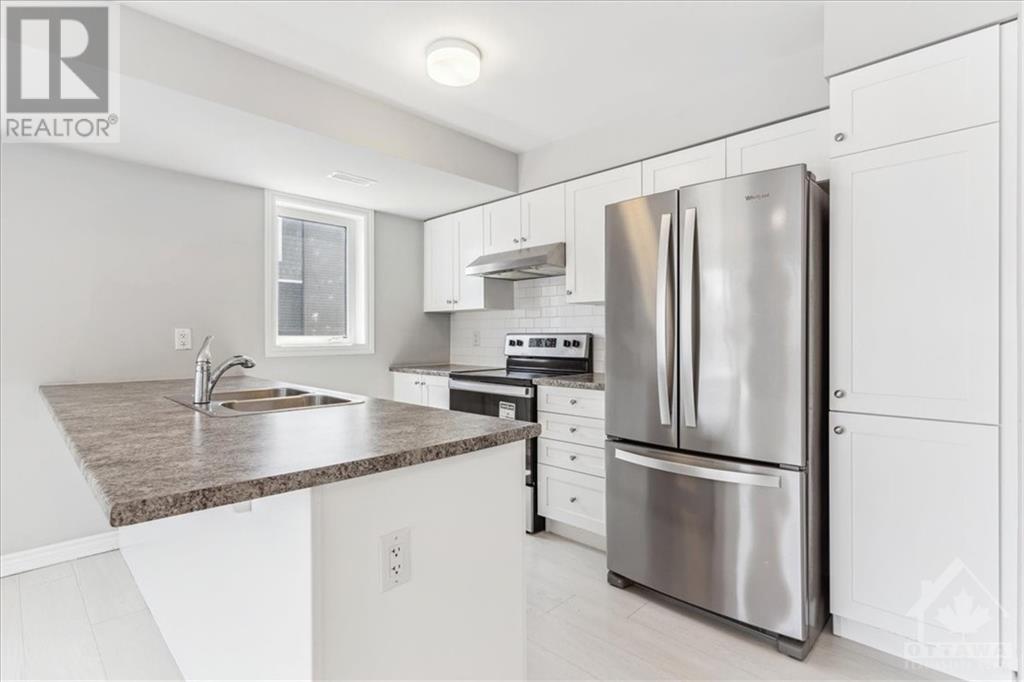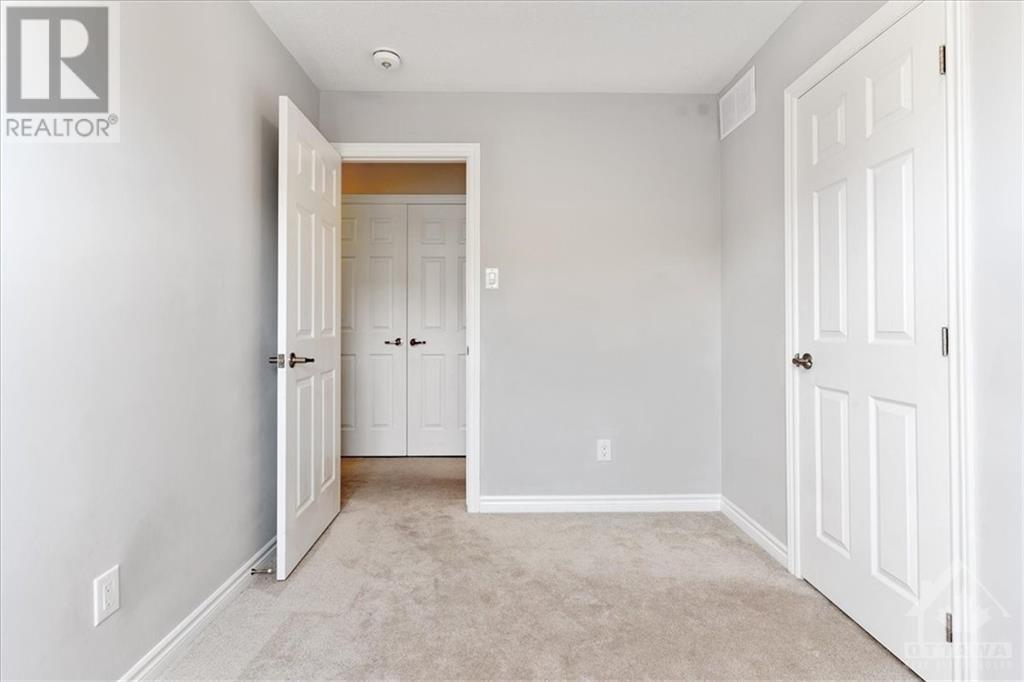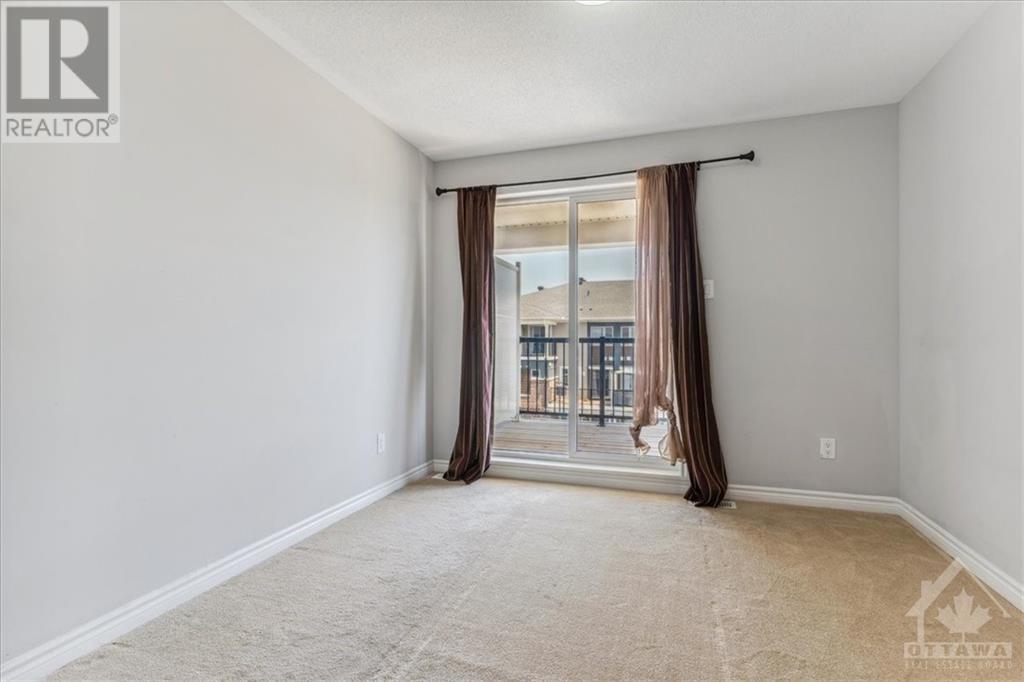112 LAPLAND PRIVATE
Ottawa, Ontario K2V0S5
$475,999
| Bathroom Total | 2 |
| Bedrooms Total | 3 |
| Half Bathrooms Total | 1 |
| Year Built | 2021 |
| Cooling Type | Central air conditioning |
| Flooring Type | Wall-to-wall carpet, Mixed Flooring, Laminate |
| Heating Type | Forced air |
| Heating Fuel | Natural gas |
| Stories Total | 2 |
| Living room/Dining room | Second level | 17'7" x 15'7" |
| Kitchen | Second level | 11'7" x 8'6" |
| 2pc Bathroom | Second level | Measurements not available |
| Primary Bedroom | Third level | 10'8" x 10'0" |
| Bedroom | Third level | 11'0" x 8'0" |
| Bedroom | Third level | 10'3" x 7'6" |
| Laundry room | Third level | Measurements not available |
| 4pc Bathroom | Third level | Measurements not available |
YOU MAY ALSO BE INTERESTED IN…
Previous
Next













































