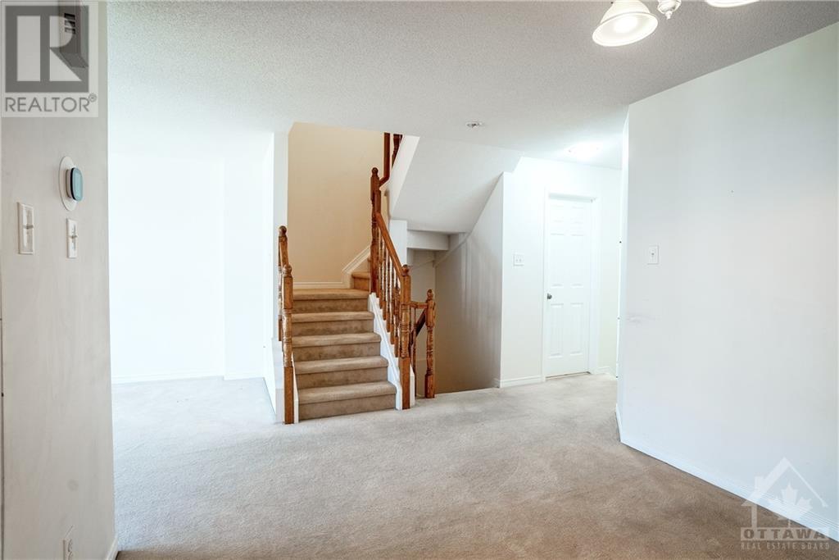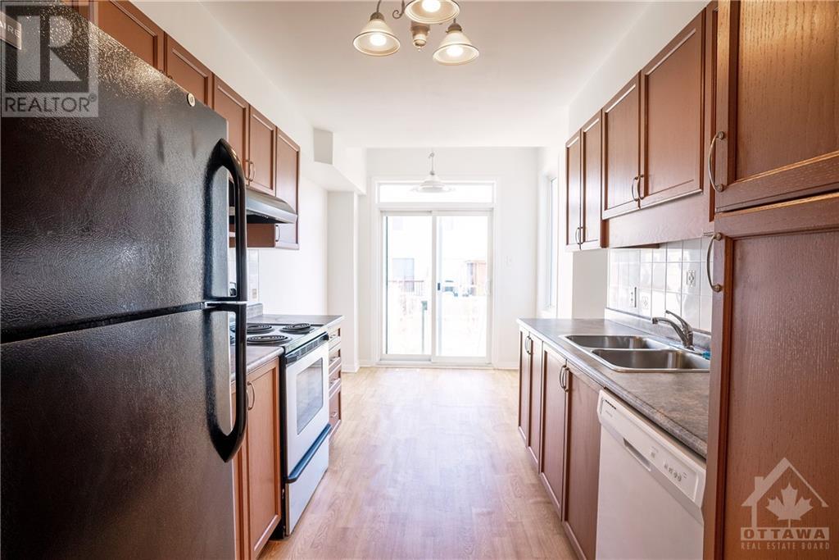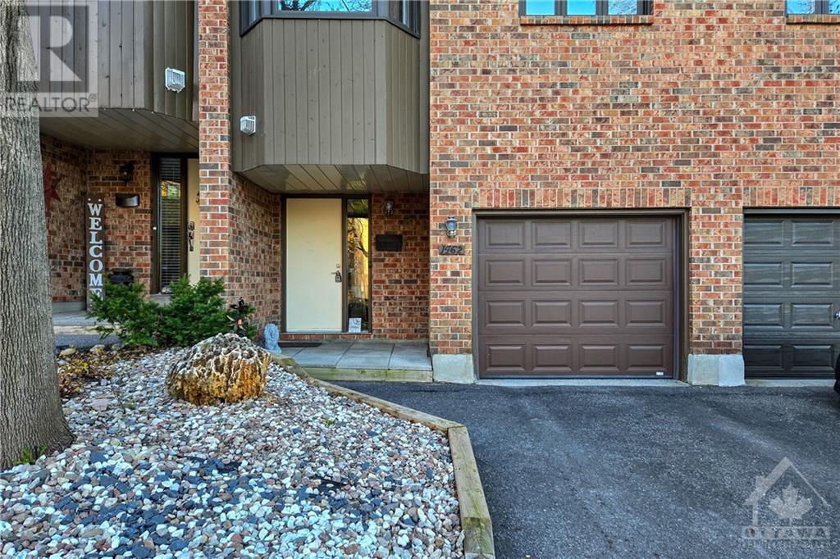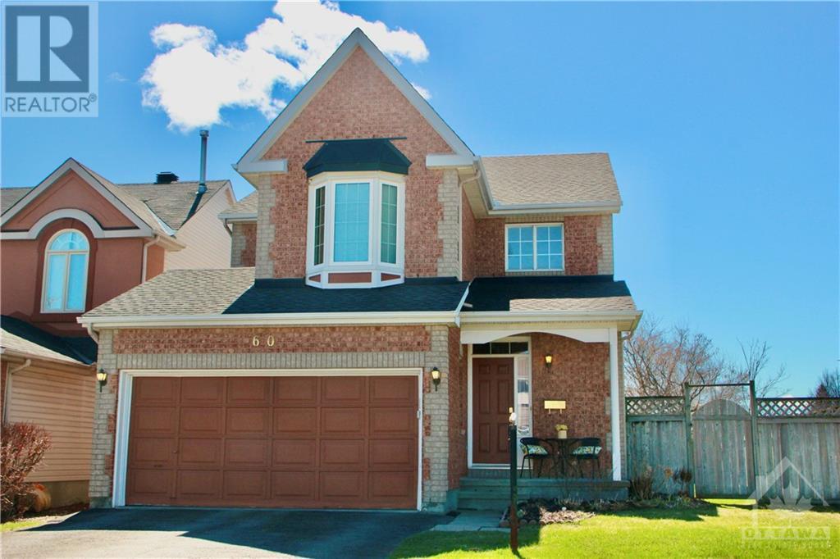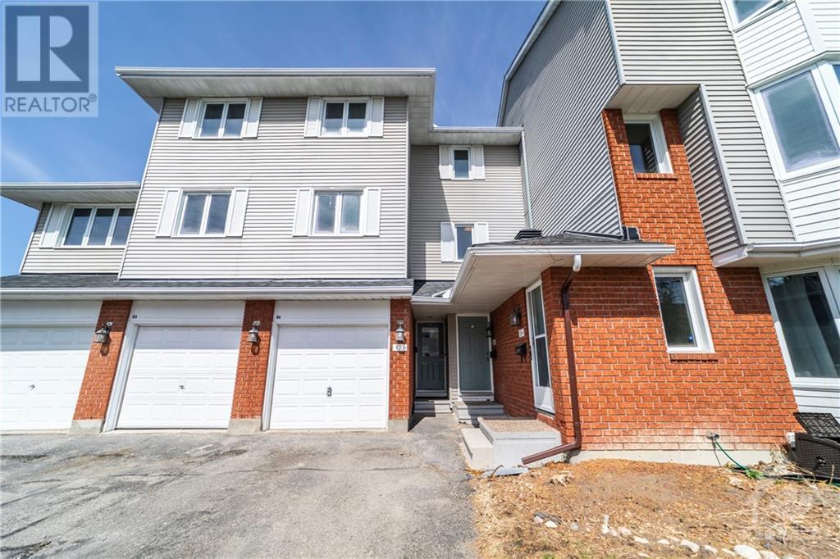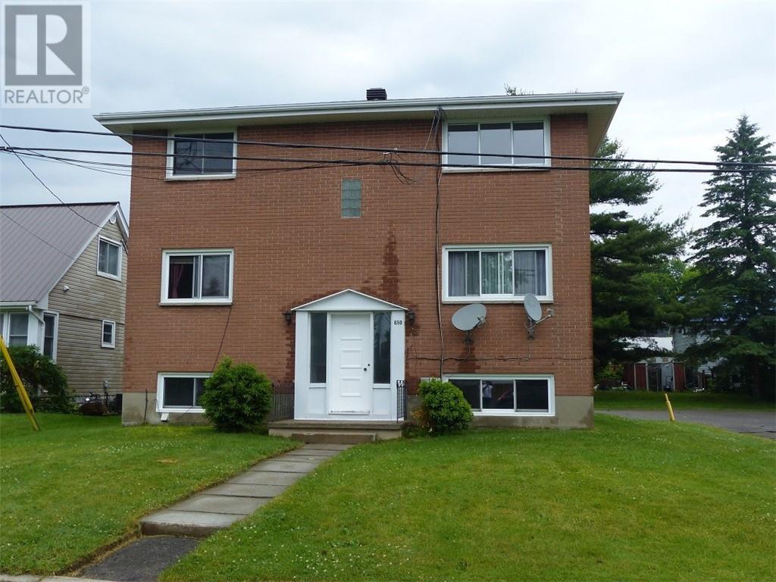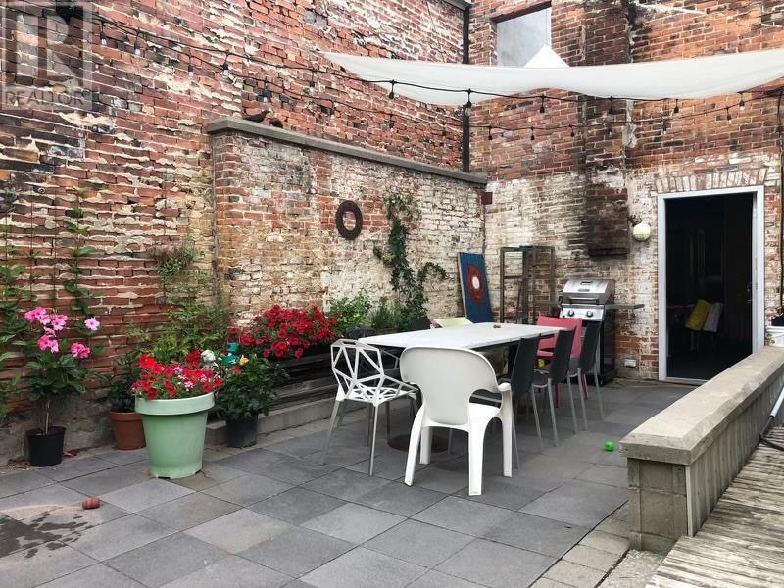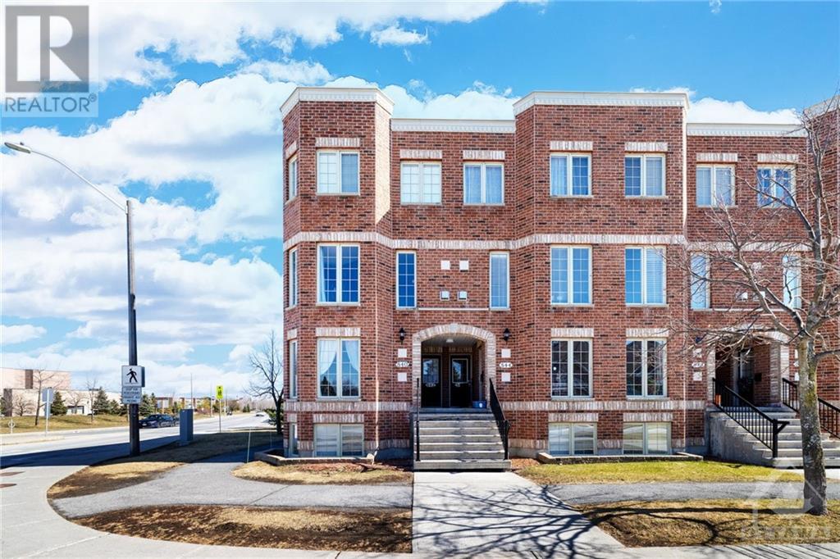970 KLONDIKE ROAD
Kanata, Ontario K2K0C5
$2,700
| Bathroom Total | 3 |
| Bedrooms Total | 3 |
| Half Bathrooms Total | 1 |
| Year Built | 2010 |
| Cooling Type | Central air conditioning |
| Flooring Type | Wall-to-wall carpet, Vinyl, Ceramic |
| Heating Type | Forced air |
| Heating Fuel | Natural gas |
| Stories Total | 2 |
| Primary Bedroom | Second level | 14'3" x 17'10" |
| 3pc Ensuite bath | Second level | 5'6" x 8'11" |
| Other | Second level | 6'7" x 6'3" |
| Bedroom | Second level | 9'8" x 15'9" |
| Bedroom | Second level | 10'0" x 13'2" |
| 3pc Bathroom | Second level | 9'8" x 4'11" |
| Laundry room | Basement | Measurements not available |
| Other | Basement | 18'1" x 14'3" |
| Living room | Main level | 11'0" x 15'8" |
| Kitchen | Main level | 8'5" x 17'0" |
| Dining room | Main level | 13'6" x 10'5" |
| 2pc Bathroom | Main level | Measurements not available |
| Foyer | Main level | 6'9" x 6'3" |
YOU MAY ALSO BE INTERESTED IN…
Previous
Next






