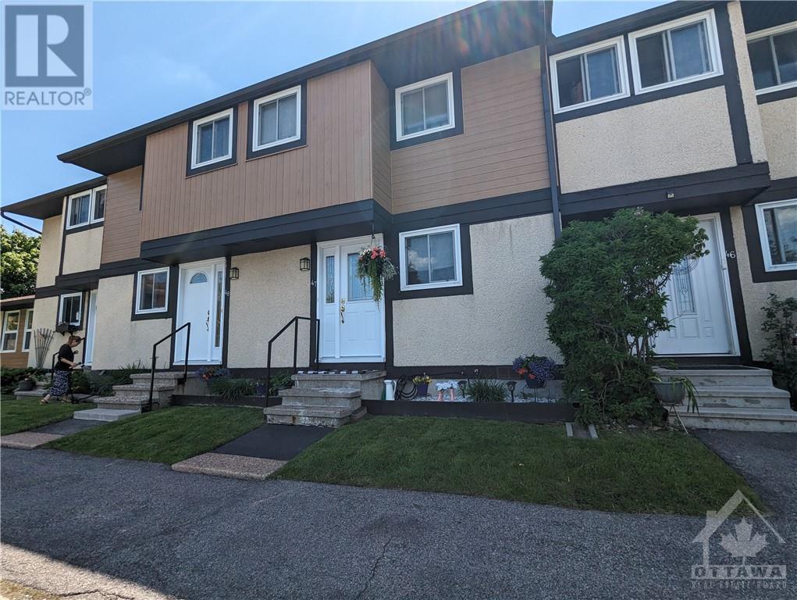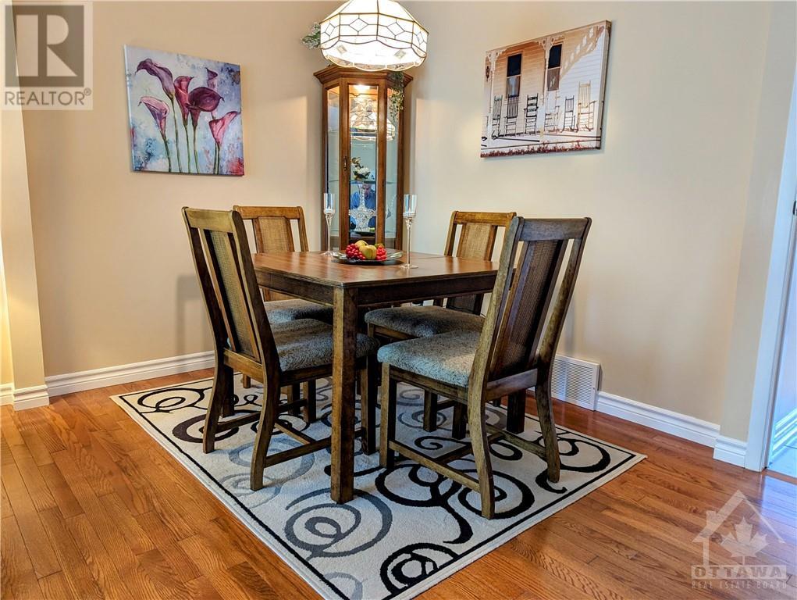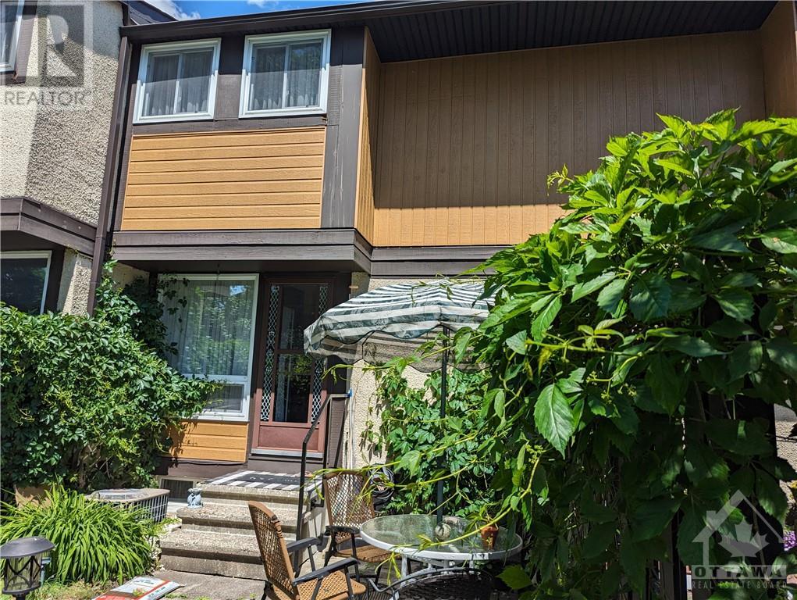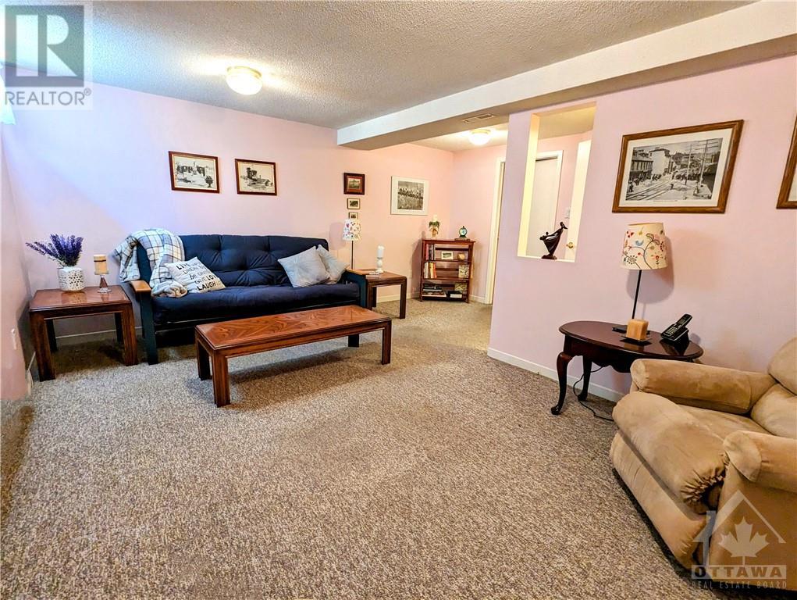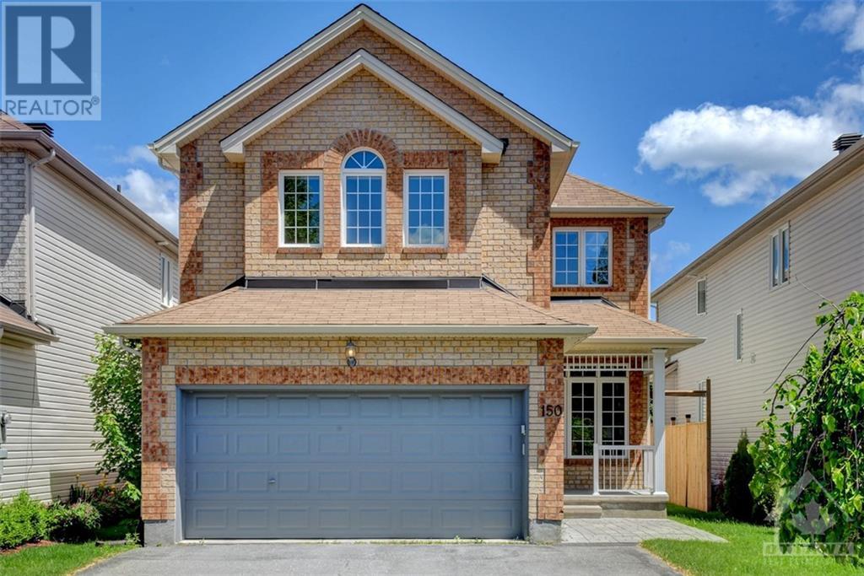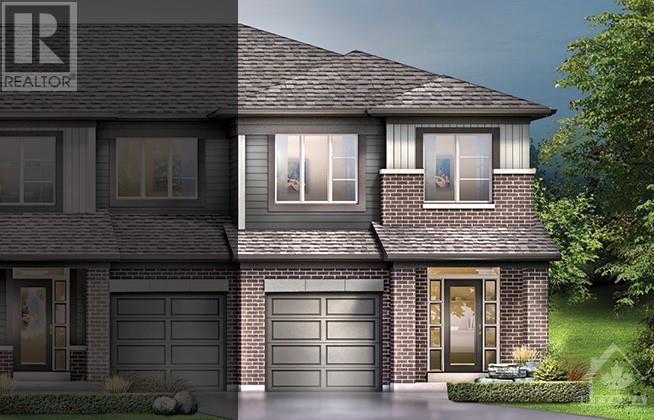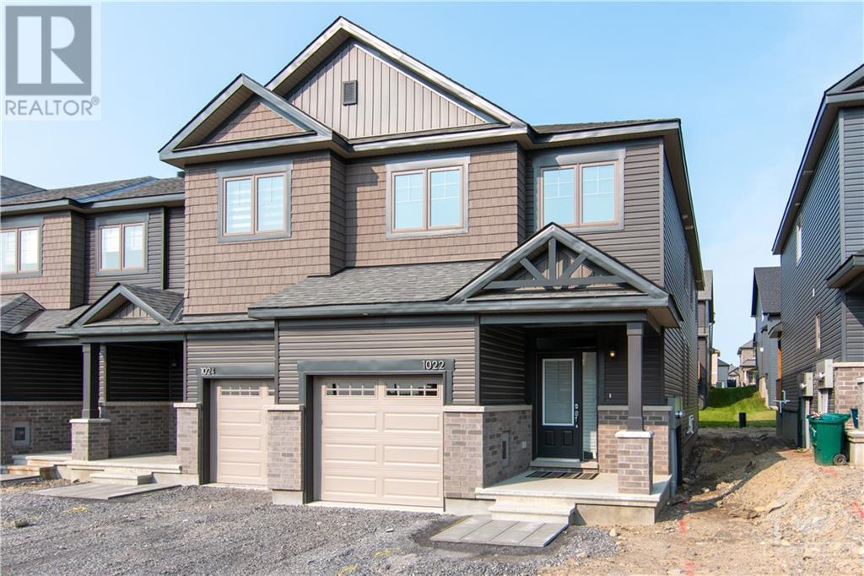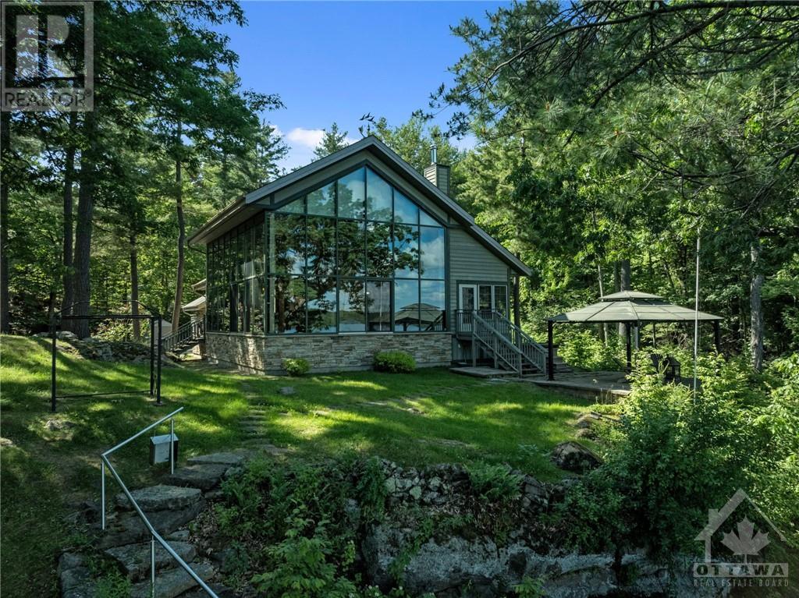3322 UPLANDS DRIVE UNIT#47
Ottawa, Ontario K1V9R9
$399,000
| Bathroom Total | 2 |
| Bedrooms Total | 3 |
| Half Bathrooms Total | 1 |
| Year Built | 1978 |
| Cooling Type | Central air conditioning |
| Flooring Type | Wall-to-wall carpet, Mixed Flooring, Hardwood, Laminate |
| Heating Type | Forced air |
| Heating Fuel | Natural gas |
| Stories Total | 2 |
| Primary Bedroom | Second level | 13'9" x 13'9" |
| Bedroom | Second level | 11'5" x 8'1" |
| Bedroom | Second level | 9'0" x 8'0" |
| 4pc Bathroom | Second level | Measurements not available |
| Recreation room | Basement | 15'0" x 11'1" |
| Laundry room | Basement | Measurements not available |
| Utility room | Basement | Measurements not available |
| Foyer | Main level | Measurements not available |
| Kitchen | Main level | 11'5" x 8'0" |
| Living room | Main level | 16'2" x 11'0" |
| Dining room | Main level | 11'5" x 7'1" |
| 2pc Bathroom | Main level | Measurements not available |
YOU MAY ALSO BE INTERESTED IN…
Previous
Next




