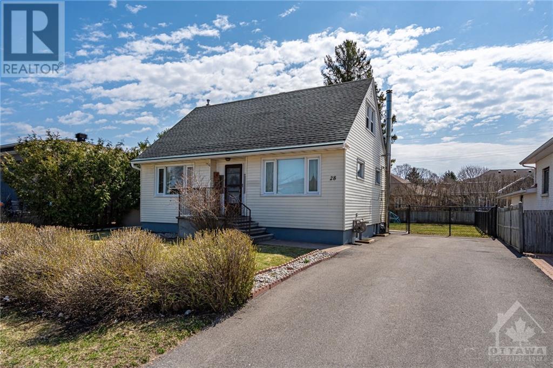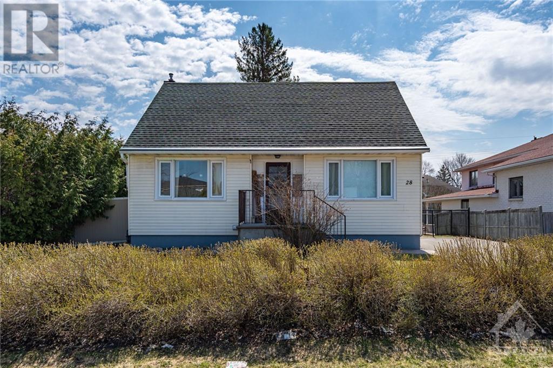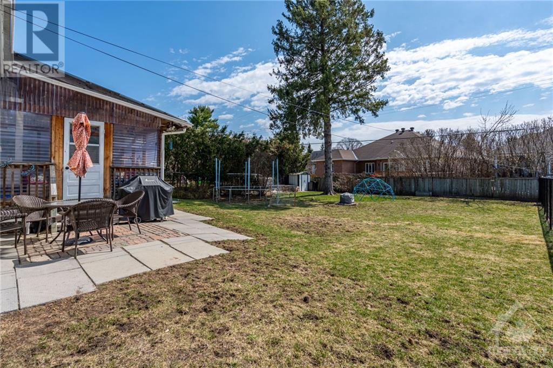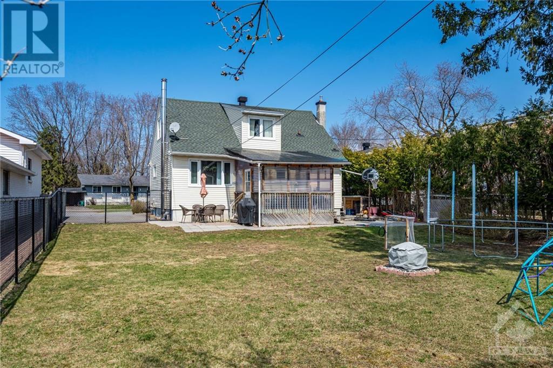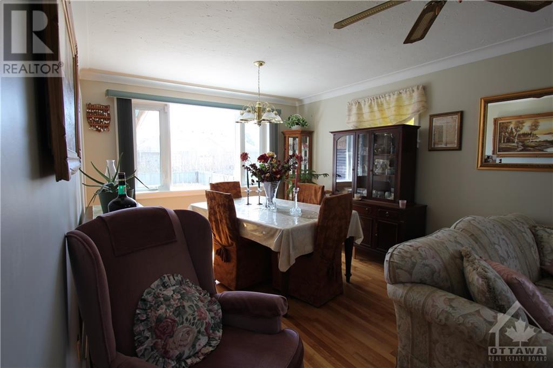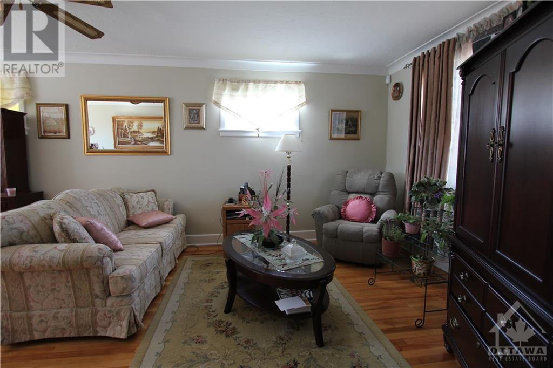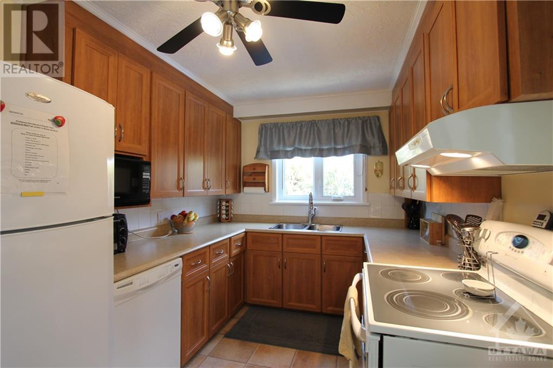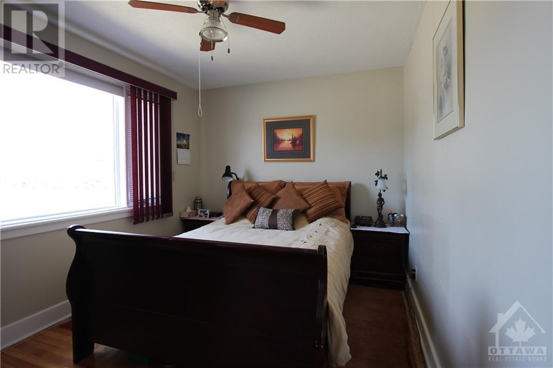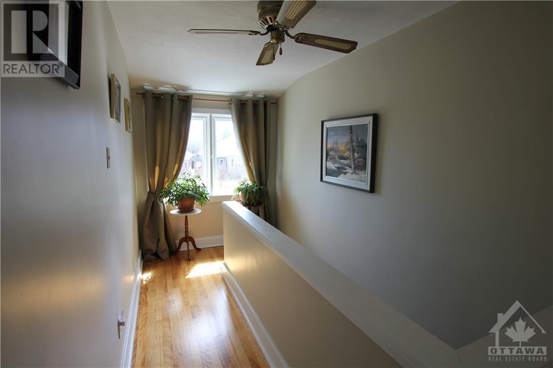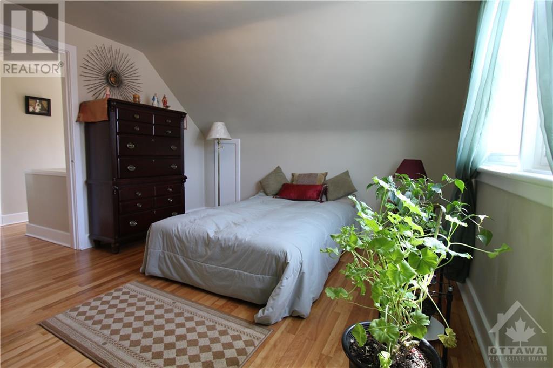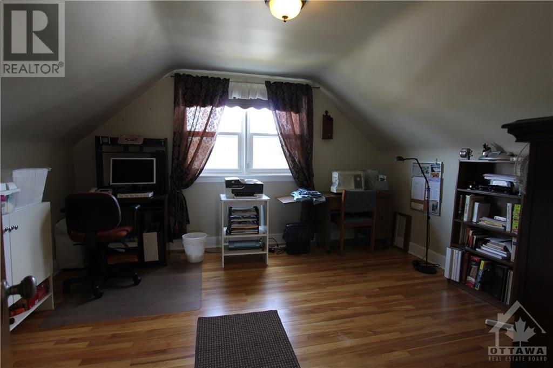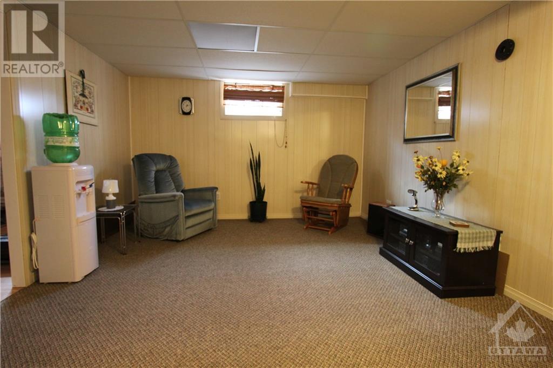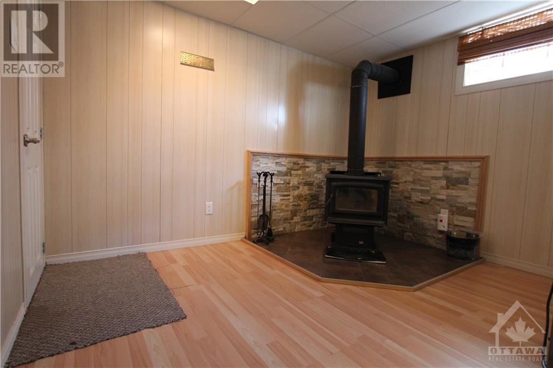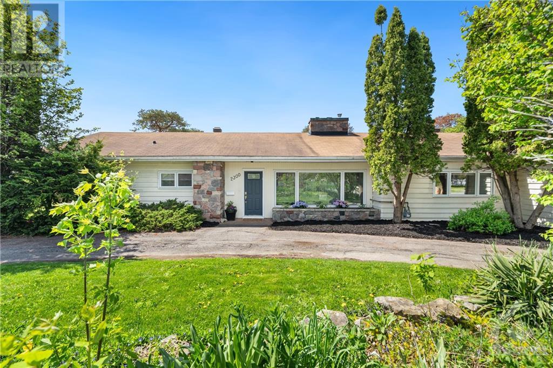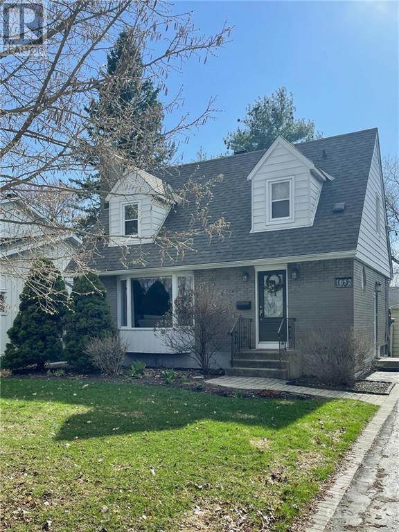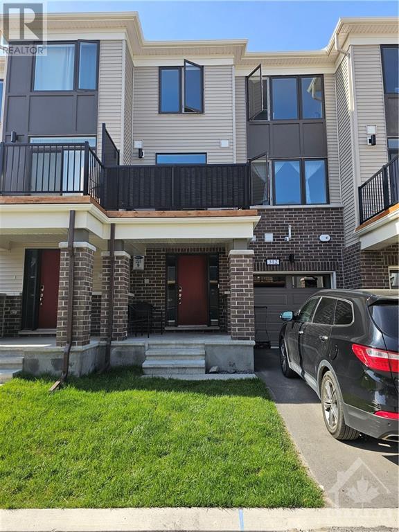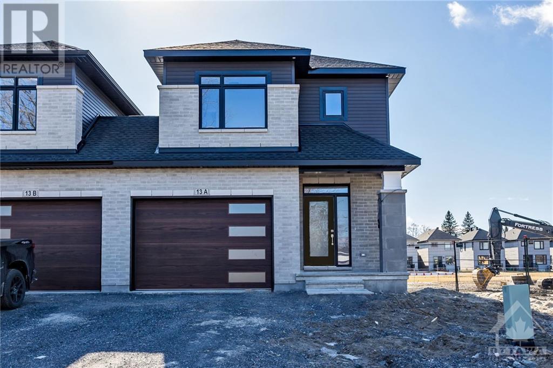28 MEADOWLANDS DRIVE W
Ottawa, Ontario K2G2R4
$644,900
| Bathroom Total | 2 |
| Bedrooms Total | 3 |
| Half Bathrooms Total | 0 |
| Year Built | 1953 |
| Cooling Type | Central air conditioning |
| Flooring Type | Hardwood, Laminate, Tile |
| Heating Type | Forced air |
| Heating Fuel | Natural gas |
| Bedroom | Second level | 13'2" x 12'0" |
| Bedroom | Second level | 13'2" x 11'3" |
| 3pc Bathroom | Basement | Measurements not available |
| Laundry room | Basement | 13'7" x 9'10" |
| Storage | Basement | 11'8" x 8'2" |
| Recreation room | Basement | 10'8" x 22'2" |
| Living room | Main level | 11'5" x 11'3" |
| Kitchen | Main level | 15'4" x 8'0" |
| Dining room | Main level | 11'11" x 9'0" |
| 4pc Bathroom | Main level | Measurements not available |
| Foyer | Main level | 9'2" x 6'0" |
| Primary Bedroom | Main level | 11'7" x 11'3" |
YOU MAY ALSO BE INTERESTED IN…
Previous
Next


