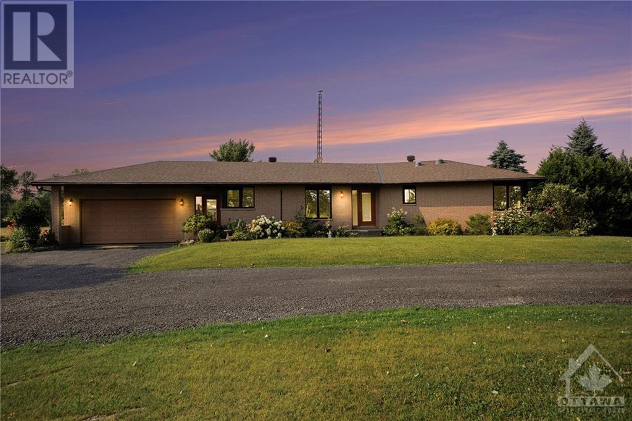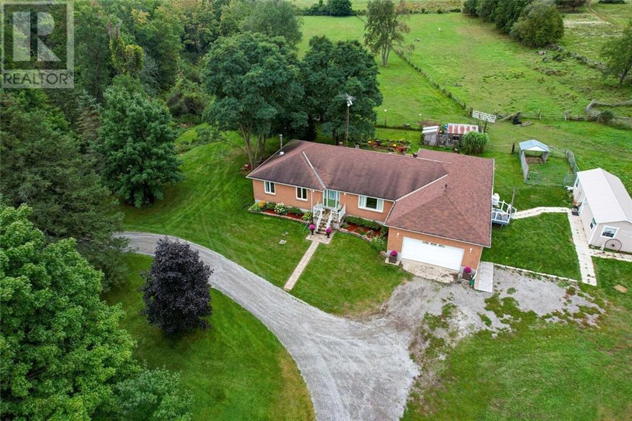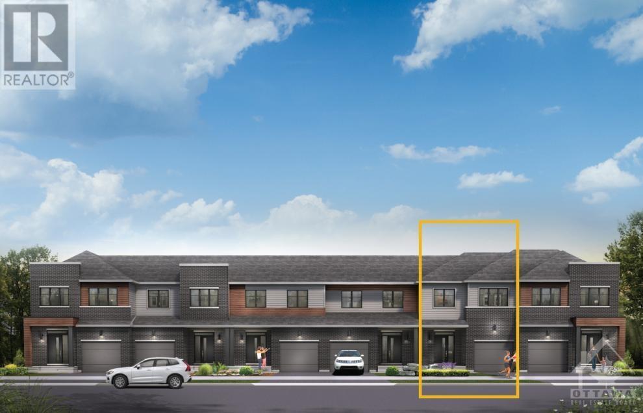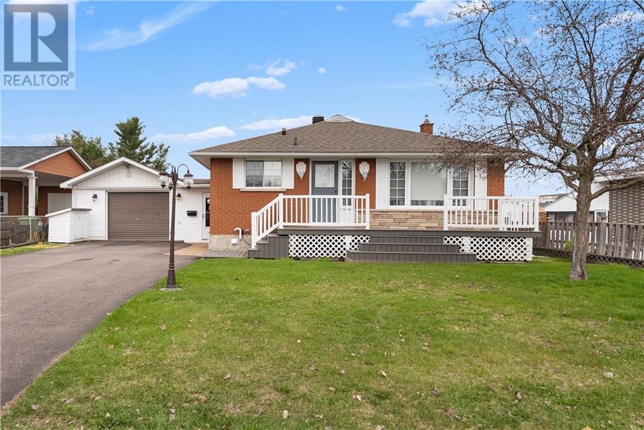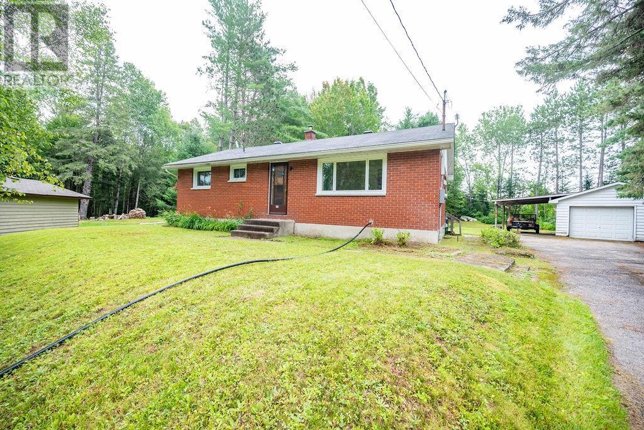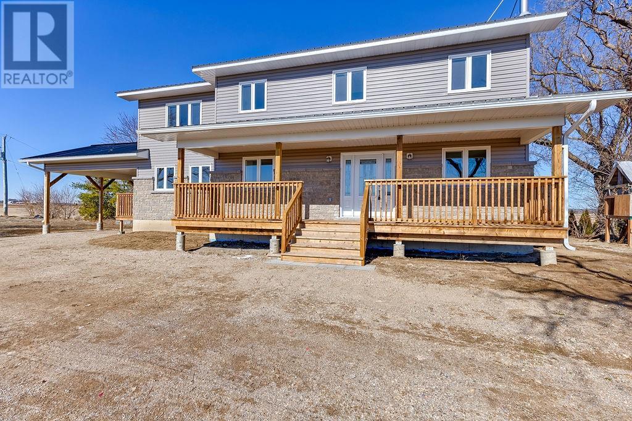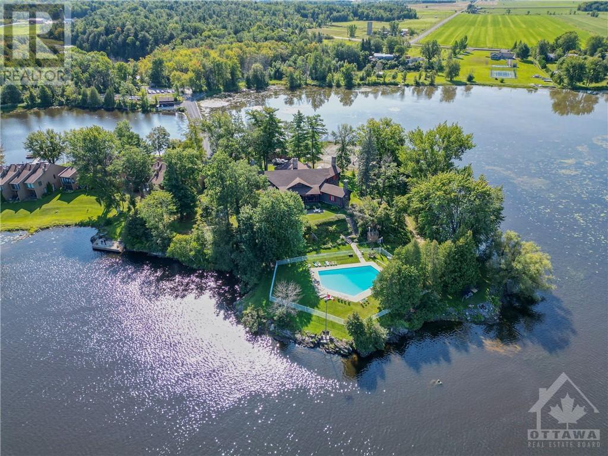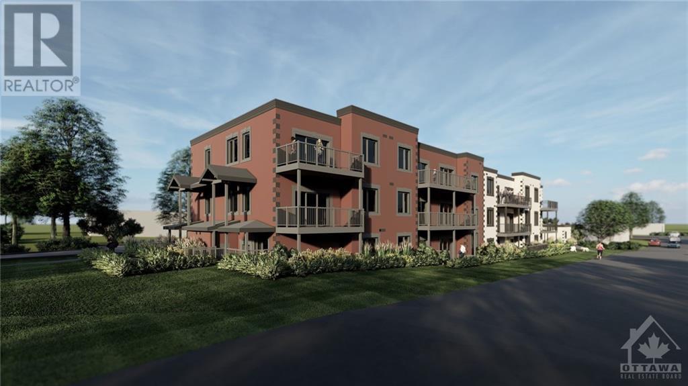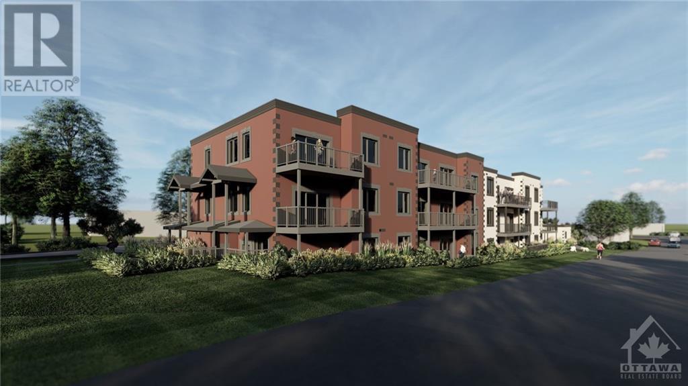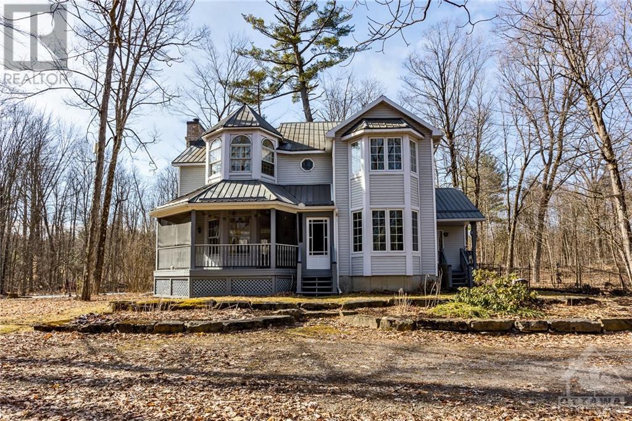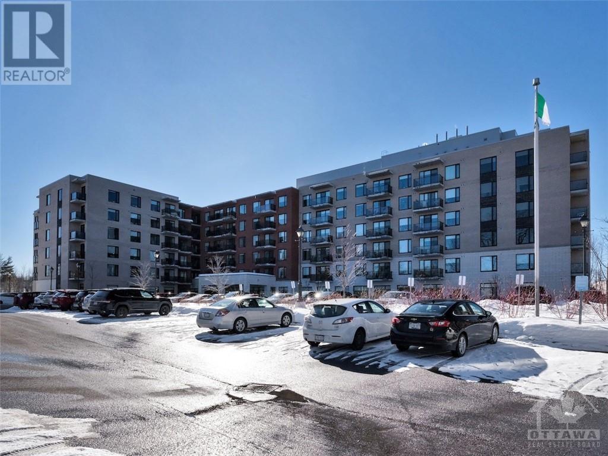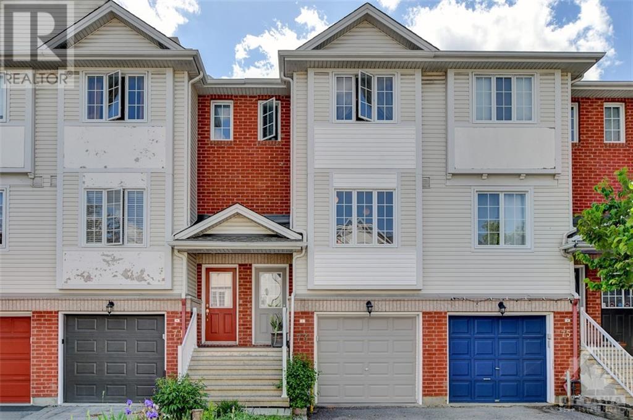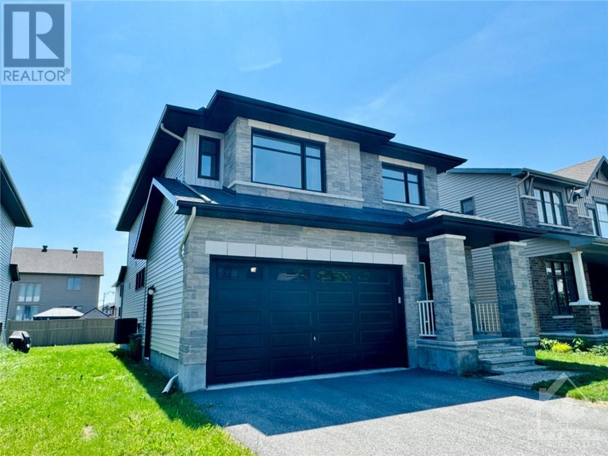614 FROOM ROAD
Cardinal, Ontario K0E1E0
$799,900
| Bathroom Total | 4 |
| Bedrooms Total | 5 |
| Half Bathrooms Total | 1 |
| Year Built | 1980 |
| Cooling Type | Central air conditioning |
| Flooring Type | Wall-to-wall carpet, Hardwood |
| Heating Type | Forced air |
| Heating Fuel | Natural gas |
| Stories Total | 1 |
| Recreation room | Basement | 42'8" x 25'1" |
| Bedroom | Basement | 16'0" x 11'9" |
| Bedroom | Basement | 18'10" x 12'4" |
| 3pc Bathroom | Basement | 12'5" x 11'7" |
| Foyer | Main level | 11'4" x 15'1" |
| Kitchen | Main level | 20'7" x 15'9" |
| Dining room | Main level | 12'1" x 9'1" |
| Living room | Main level | 21'5" x 18'3" |
| Bedroom | Main level | 12'8" x 9'6" |
| Bedroom | Main level | 15'1" x 9'5" |
| Primary Bedroom | Main level | 11'8" x 15'10" |
| Other | Main level | 4'0" x 6'11" |
| 4pc Bathroom | Main level | 8'6" x 6'11" |
| 4pc Ensuite bath | Main level | 10'6" x 4'8" |
| Laundry room | Main level | 6'2" x 14'11" |
| Mud room | Main level | 6'7" x 4'5" |
| 2pc Bathroom | Main level | 3'2" x 6'10" |
YOU MAY ALSO BE INTERESTED IN…
Previous
Next
























